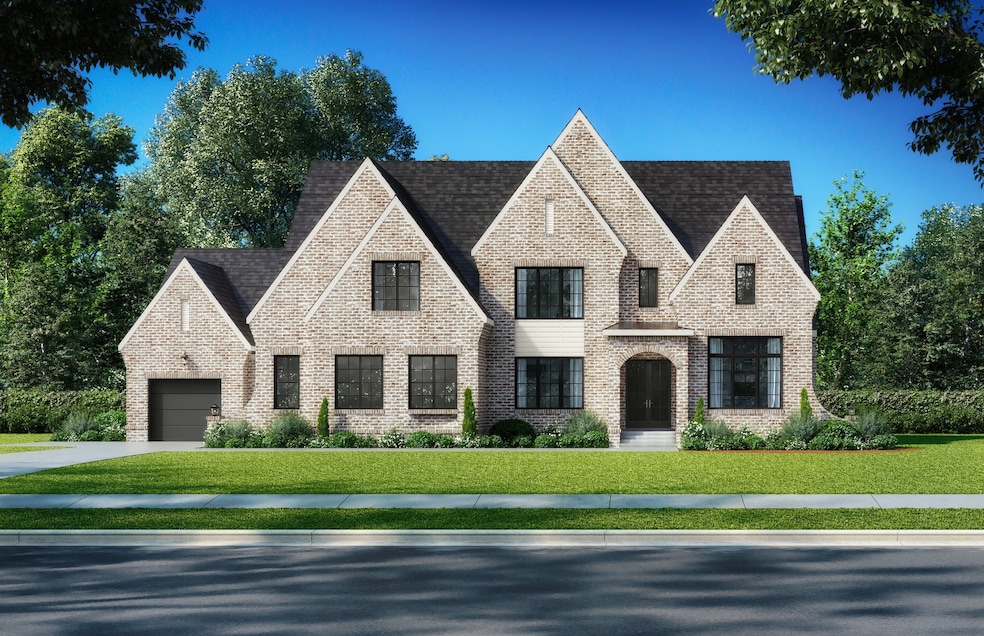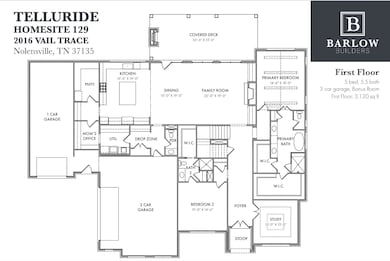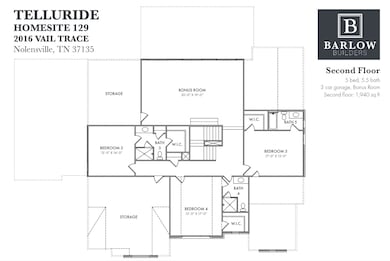
2016 Vail Trace Nolensville, TN 37135
Estimated payment $12,491/month
Highlights
- Deck
- 2 Fireplaces
- Double Oven
- Sunset Elementary School Rated A
- Great Room
- Porch
About This Home
Exquisite custom new build by Barlow Builders featuring top end finishes Iron front door, aluminum clad windows, fluted Arcustone hood and fireplace, Oversized Covered Deck with Fireplace, Thermador appliances, Fully Insulated garage, Sod & Irrigation, Professionally Designed interior finishes and so much more! The floorplan is expertly designed for the modern family to include en-suites and walk in closets for every bedroom, Two bedrooms on the main floor, Expansive Bonus Room Up with snack bar, Large Kitchen Island, Kitchen sink with a large span of windows overlooking the backyard, Arrival center that connects to the Mom's Desk and wraps around to the Large Walk in Working Pantry, Two Large Primary Closets, Spacious Walk in Storage & more!
Listing Agent
Barlow Realty LLC Brokerage Phone: 6155967570 License #305594 Listed on: 04/04/2025
Open House Schedule
-
Sunday, August 10, 20252:00 to 4:00 pm8/10/2025 2:00:00 PM +00:008/10/2025 4:00:00 PM +00:00Call Lesley Runty for more information. 615-485-6555Add to Calendar
Home Details
Home Type
- Single Family
Year Built
- Built in 2025
Lot Details
- 0.52 Acre Lot
- Lot Dimensions are 130x175
- Sloped Lot
HOA Fees
- $130 Monthly HOA Fees
Parking
- 3 Car Garage
Home Design
- Brick Exterior Construction
- Shingle Roof
- Hardboard
Interior Spaces
- 5,060 Sq Ft Home
- Property has 2 Levels
- Ceiling Fan
- 2 Fireplaces
- Self Contained Fireplace Unit Or Insert
- Gas Fireplace
- ENERGY STAR Qualified Windows
- Great Room
- Combination Dining and Living Room
- Interior Storage Closet
- Crawl Space
Kitchen
- Double Oven
- Microwave
- Dishwasher
- Disposal
Flooring
- Carpet
- Tile
Bedrooms and Bathrooms
- 5 Bedrooms | 2 Main Level Bedrooms
- Walk-In Closet
- Low Flow Plumbing Fixtures
Home Security
- Smart Thermostat
- Fire and Smoke Detector
Eco-Friendly Details
- No or Low VOC Paint or Finish
Outdoor Features
- Deck
- Porch
Schools
- Sunset Elementary School
- Sunset Middle School
- Nolensville High School
Utilities
- Air Filtration System
- Heating System Uses Natural Gas
- Heat Pump System
- Underground Utilities
Community Details
- $1,800 One-Time Secondary Association Fee
- Association fees include ground maintenance
- Telluride Estates Subdivision
Listing and Financial Details
- Tax Lot 129
Map
Home Values in the Area
Average Home Value in this Area
Property History
| Date | Event | Price | Change | Sq Ft Price |
|---|---|---|---|---|
| 06/11/2025 06/11/25 | Price Changed | $1,895,000 | -2.8% | $375 / Sq Ft |
| 04/04/2025 04/04/25 | For Sale | $1,950,000 | -- | $385 / Sq Ft |
Similar Homes in the area
Source: Realtracs
MLS Number: 2813651
- 2020 Vail Trace
- 9905 Elland Rd
- 2009 Vail Trace
- 2004 Vail Trace
- 9917 Elland Rd
- 2040 Vail Trail
- 2037 Vail Trace
- 2008 Vail Trace
- 1818 Eaves Ct
- 9910 Elland Rd
- 300 Conoga Dr
- 9909 Elland Rd
- 2533 Benington Place
- 2660 Benington Place
- 9908 Elland Rd
- 1760 Benington Place
- 1529 Hyde Ln
- 2510 Benington Place
- 1753 White Hart Ln
- 2544 Benington Place
- 2004 Universe Ct
- 2201 Anthem Ct
- 1005 Brittain Downs Dr
- 9737 Jupiter Forest Dr
- 1541 Indian Hawthorne Ct
- 5 Camel Back Ct
- 720 Stonecastle Place
- 2029 Willowmet Ln
- 7370 Nolensville Rd
- 3 Crooked Stick Ln
- 1011 Vida Way Unit 203
- 9652 Concord Rd
- 1602 Newstead Terrace
- 2141 Sugar Mill Dr
- 141 Burkitt Commons Ave
- 1015 Gant Hill Dr
- 148 Burkitt Commons Ave
- 482 Portsdale Dr Unit 17
- 9704 Capstone Ct
- 9550 Faulkner Square


