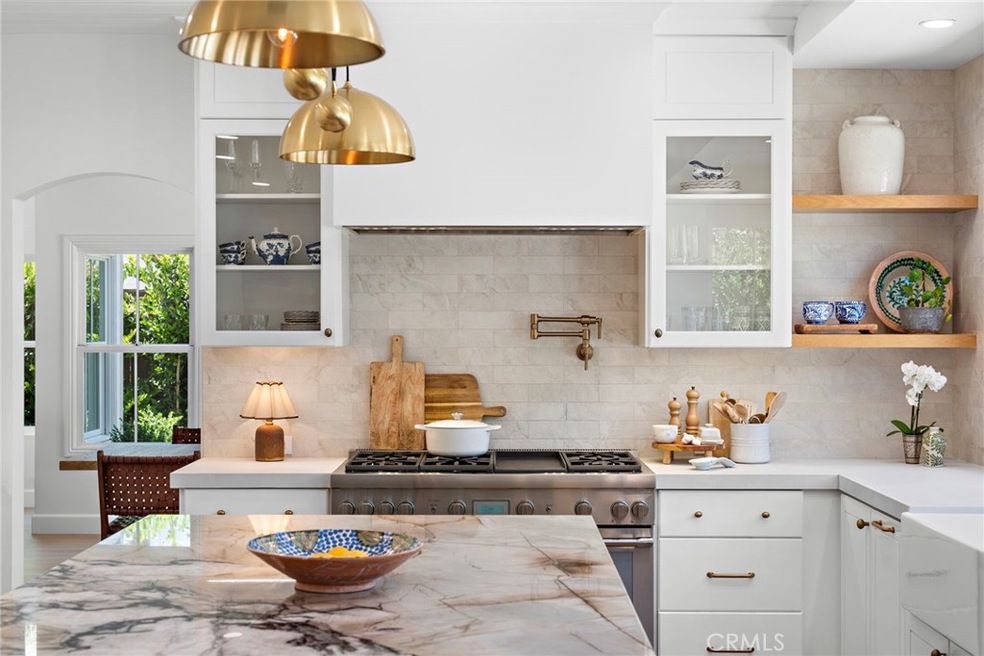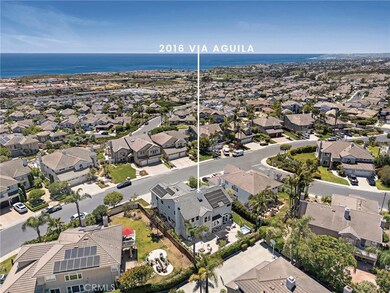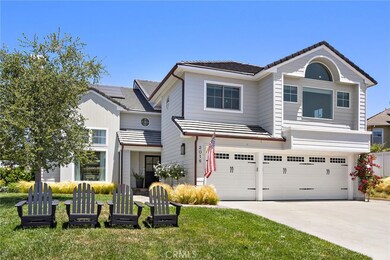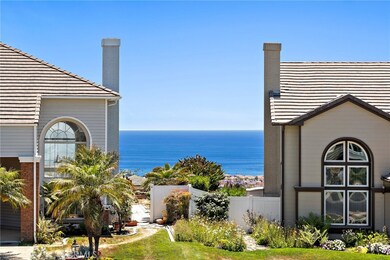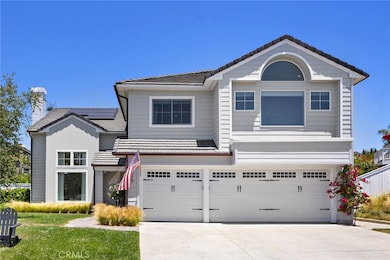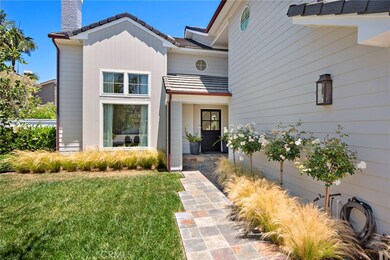
2016 Via Aguila San Clemente, CA 92673
Marblehead NeighborhoodHighlights
- Ocean View
- Golf Course Community
- Heated Spa
- Marblehead Elementary School Rated A-
- 24-Hour Security
- Fishing
About This Home
As of September 2024Located on a quiet cul-de-sac in The Summit at Highland Light in 24-hour guard-gated Marblehead, this stunning home has been fully reinvented with a taste level unmatched. Upon arrival, it’s apparent the home was transformed after a major interior/exterior remodel in 2021. All new Lincoln windows and doors, Hardieplank lap siding, fixtures, copper gutters, landscaping, & Dutch door set off this coastal beach house. The nearly 3,500 SF home offers a stylish interior that immediately draws you into the formal living room featuring dramatic ceilings, fireplace, custom draperies, all flooded with natural light. A formal dining room with French doors leads to the kitchen & family rooms. The all-new kitchen is next-level with custom cabinetry, quartzite counters, Thermador appliances, farmhouse sink, leathered backsplash, Brizo fixtures, groovy chandelier, shiplap ceiling, and a custom built-in breakfast nook. Just off the kitchen is the family room with custom built-ins and plastered fireplace. New wide-plank Oak hardwood floors unite the lower level with a dedicated downstairs suite, laundry room & speakeasy guest bathroom. New French doors lead to a massive, private backyard & low-maintenance patio perfect for outdoor dining & lounging, newer spa, planted slope with Olive trees, privacy hedging, & a large grassy play area. Up the custom wrapping staircase leads to three additional bedrooms plus a bonus room (potential 5th bedroom with ocean view) all with newer wool carpet & two upstairs bathrooms. A huge primary suite offers a home office within (potential 2nd closet or ensuite bathroom for adjacent bedroom) & custom built-ins/shelving, high ceilings, fireplace, & built-out walk-in closet. An all-new primary bathroom with walk-in shower, soaking tub, dual sinks, and floating vanity is sure to impress. Additional improvements: PEX piping, whole house water filtration, tankless W/H, electronic skylight, furnace/ducting (A/C ready), smooth walls, Lutron trims, landscaping & irrigation system. Other values: 24 solar panels, 2 Tesla power walls, 3-car garage with EV charging. Nearby hiking trails, world-class surfing, parks, easy access to the FWY, nearby shopping, great new restaurants, and a quick drive to the historic downtown, the 2.5 mile beach trail, SC Pier, & amazing beaches. This home was truly taken to another level.
Last Agent to Sell the Property
Talavera Real Estate Brokerage Phone: 949-370-3917 License #01922260 Listed on: 06/20/2024
Home Details
Home Type
- Single Family
Est. Annual Taxes
- $14,727
Year Built
- Built in 1992 | Remodeled
Lot Details
- 0.26 Acre Lot
- Cul-De-Sac
- Southwest Facing Home
- Wood Fence
- Fence is in good condition
- Drip System Landscaping
- Rectangular Lot
- Level Lot
- Front and Back Yard Sprinklers
- Wooded Lot
- Private Yard
- Lawn
- Back and Front Yard
- Density is up to 1 Unit/Acre
HOA Fees
Parking
- 3 Car Direct Access Garage
- 3 Open Parking Spaces
- Electric Vehicle Home Charger
- Parking Available
- Front Facing Garage
- Side by Side Parking
- Two Garage Doors
- Garage Door Opener
- Driveway Level
Property Views
- Ocean
- Peek-A-Boo
- Neighborhood
Home Design
- Custom Home
- Craftsman Architecture
- Turnkey
- Planned Development
- Slab Foundation
- Fire Rated Drywall
- Mixed Roof Materials
- Concrete Roof
- Metal Roof
- Vertical Siding
- Pre-Cast Concrete Construction
- HardiePlank Type
Interior Spaces
- 3,483 Sq Ft Home
- 2-Story Property
- Open Floorplan
- Built-In Features
- Two Story Ceilings
- Skylights
- Recessed Lighting
- Fireplace With Gas Starter
- Double Pane Windows
- Low Emissivity Windows
- Insulated Windows
- Custom Window Coverings
- French Mullion Window
- Casement Windows
- Window Screens
- French Doors
- ENERGY STAR Qualified Doors
- Insulated Doors
- Formal Entry
- Family Room with Fireplace
- Great Room
- Family Room Off Kitchen
- Living Room with Fireplace
- Formal Dining Room
- Home Office
- Bonus Room
- Storage
- Attic
Kitchen
- Updated Kitchen
- Breakfast Area or Nook
- Open to Family Room
- Eat-In Kitchen
- Breakfast Bar
- Double Convection Oven
- Gas Oven
- Six Burner Stove
- Gas Range
- Free-Standing Range
- Range Hood
- Freezer
- Ice Maker
- Water Line To Refrigerator
- Dishwasher
- ENERGY STAR Qualified Appliances
- Kitchen Island
- Quartz Countertops
- Pots and Pans Drawers
- Built-In Trash or Recycling Cabinet
- Self-Closing Drawers and Cabinet Doors
- Disposal
Flooring
- Wood
- Carpet
- Vinyl
Bedrooms and Bathrooms
- 5 Bedrooms | 1 Main Level Bedroom
- Retreat
- Fireplace in Primary Bedroom
- Primary Bedroom Suite
- Walk-In Closet
- Remodeled Bathroom
- In-Law or Guest Suite
- Bathroom on Main Level
- Quartz Bathroom Countertops
- Stone Bathroom Countertops
- Tile Bathroom Countertop
- Dual Sinks
- Dual Vanity Sinks in Primary Bathroom
- Low Flow Toliet
- Soaking Tub
- Separate Shower
- Low Flow Shower
- Exhaust Fan In Bathroom
- Linen Closet In Bathroom
- Closet In Bathroom
Laundry
- Laundry Room
- Washer and Gas Dryer Hookup
Home Security
- Security Lights
- Carbon Monoxide Detectors
- Fire and Smoke Detector
- Fire Sprinkler System
- Firewall
Accessible Home Design
- Low Pile Carpeting
- Accessible Parking
Eco-Friendly Details
- Solar owned by seller
Pool
- Heated Spa
- Above Ground Spa
Outdoor Features
- Stone Porch or Patio
- Exterior Lighting
- Rain Gutters
Location
- Property is near a park
- Suburban Location
Schools
- Marblehead Elementary School
- Shorecliff Middle School
- San Clemente High School
Utilities
- Ducts Professionally Air-Sealed
- Forced Air Heating System
- High Efficiency Heating System
- Heating System Uses Natural Gas
- Vented Exhaust Fan
- Underground Utilities
- 220 Volts
- 220 Volts For Spa
- 220 Volts in Garage
- Natural Gas Connected
- Tankless Water Heater
- Hot Water Circulator
- Gas Water Heater
- Water Softener
- Phone Available
- Cable TV Available
Listing and Financial Details
- Tax Lot 74
- Tax Tract Number 10880
- Assessor Parcel Number 67914404
Community Details
Overview
- Summit At Highland Light Association, Phone Number (714) 557-5900
- Master Association, Phone Number (888) 679-2500
- Tritz Property Management HOA
- Built by Lusk Homes
- Summit At Highland Light Subdivision, Plan 3
- Maintained Community
- Foothills
Recreation
- Golf Course Community
- Fishing
- Park
- Dog Park
- Water Sports
- Hiking Trails
- Bike Trail
Security
- 24-Hour Security
- Resident Manager or Management On Site
- Controlled Access
Ownership History
Purchase Details
Purchase Details
Home Financials for this Owner
Home Financials are based on the most recent Mortgage that was taken out on this home.Purchase Details
Home Financials for this Owner
Home Financials are based on the most recent Mortgage that was taken out on this home.Purchase Details
Home Financials for this Owner
Home Financials are based on the most recent Mortgage that was taken out on this home.Similar Homes in the area
Home Values in the Area
Average Home Value in this Area
Purchase History
| Date | Type | Sale Price | Title Company |
|---|---|---|---|
| Grant Deed | -- | None Listed On Document | |
| Grant Deed | $1,370,000 | First American Title Company | |
| Grant Deed | $615,000 | United Title Company | |
| Interfamily Deed Transfer | -- | Lawyers Title Company |
Mortgage History
| Date | Status | Loan Amount | Loan Type |
|---|---|---|---|
| Previous Owner | $850,000 | Credit Line Revolving | |
| Previous Owner | $650,000 | Credit Line Revolving | |
| Previous Owner | $1,231,000 | Balloon | |
| Previous Owner | $360,000 | Credit Line Revolving | |
| Previous Owner | $1,232,000 | New Conventional | |
| Previous Owner | $493,511 | Adjustable Rate Mortgage/ARM | |
| Previous Owner | $250,000 | Credit Line Revolving | |
| Previous Owner | $400,000 | New Conventional | |
| Previous Owner | $417,000 | Unknown | |
| Previous Owner | $250,000 | Credit Line Revolving | |
| Previous Owner | $380,000 | Unknown | |
| Previous Owner | $100,000 | Credit Line Revolving | |
| Previous Owner | $360,000 | Unknown | |
| Previous Owner | $325,999 | Unknown | |
| Previous Owner | $100,000 | Credit Line Revolving | |
| Previous Owner | $315,000 | No Value Available | |
| Previous Owner | $315,000 | No Value Available |
Property History
| Date | Event | Price | Change | Sq Ft Price |
|---|---|---|---|---|
| 09/13/2024 09/13/24 | Sold | $2,600,000 | +0.2% | $746 / Sq Ft |
| 08/26/2024 08/26/24 | Pending | -- | -- | -- |
| 08/15/2024 08/15/24 | Price Changed | $2,595,000 | -3.7% | $745 / Sq Ft |
| 07/17/2024 07/17/24 | Price Changed | $2,695,000 | -3.6% | $774 / Sq Ft |
| 07/03/2024 07/03/24 | Price Changed | $2,795,000 | -6.7% | $802 / Sq Ft |
| 06/20/2024 06/20/24 | For Sale | $2,995,000 | +118.6% | $860 / Sq Ft |
| 02/26/2021 02/26/21 | Sold | $1,370,000 | -2.1% | $393 / Sq Ft |
| 01/28/2021 01/28/21 | Pending | -- | -- | -- |
| 01/23/2021 01/23/21 | Price Changed | $1,400,000 | 0.0% | $402 / Sq Ft |
| 01/23/2021 01/23/21 | For Sale | $1,399,999 | -- | $402 / Sq Ft |
Tax History Compared to Growth
Tax History
| Year | Tax Paid | Tax Assessment Tax Assessment Total Assessment is a certain percentage of the fair market value that is determined by local assessors to be the total taxable value of land and additions on the property. | Land | Improvement |
|---|---|---|---|---|
| 2024 | $14,727 | $1,453,854 | $1,013,337 | $440,517 |
| 2023 | $14,416 | $1,425,348 | $993,468 | $431,880 |
| 2022 | $14,141 | $1,397,400 | $973,988 | $423,412 |
| 2021 | $8,604 | $856,131 | $442,678 | $413,453 |
| 2020 | $8,518 | $847,353 | $438,139 | $409,214 |
| 2019 | $8,349 | $830,739 | $429,548 | $401,191 |
| 2018 | $8,187 | $814,450 | $421,125 | $393,325 |
| 2017 | $8,026 | $798,481 | $412,868 | $385,613 |
| 2016 | $7,871 | $782,825 | $404,773 | $378,052 |
| 2015 | $7,752 | $771,067 | $398,693 | $372,374 |
| 2014 | $7,602 | $755,963 | $390,883 | $365,080 |
Agents Affiliated with this Home
-
Christian Wach

Seller's Agent in 2024
Christian Wach
Talavera Real Estate
(949) 370-3917
6 in this area
200 Total Sales
-
Bree Hughes

Buyer's Agent in 2024
Bree Hughes
Compass
(949) 270-0440
3 in this area
127 Total Sales
-
Megan Herzing

Seller's Agent in 2021
Megan Herzing
HomeSmart, Evergreen Realty
(949) 510-1869
1 in this area
48 Total Sales
-
MICHAEL MECHLING

Buyer's Agent in 2021
MICHAEL MECHLING
Coldwell Banker Realty
(949) 499-5900
1 in this area
12 Total Sales
Map
Source: California Regional Multiple Listing Service (CRMLS)
MLS Number: OC24124437
APN: 679-144-04
- 2009 Via Aguila
- 2001 Via Aguila
- 657 Via Faisan
- 2017 Paseo Laro
- 2107 Camino Laurel
- 2122 Via Aguila Unit 200
- 2146 Via Aguila
- 2170 Via Teca Unit 63
- 2117 Avenida Espada Unit 112
- 2144 Camino Laurel Unit 93
- 2438 Calle Aquamarina
- 2300 Avenida Marejada Unit 11
- 625 Calle Miguel
- 524 E Avenida Pico
- 303 Calle Escuela
- 425 Calle Robles
- 249 Calle Empalme
- 247 Calle Fiesta
- 207 Via Galicia
- 103 Via Pamplona
