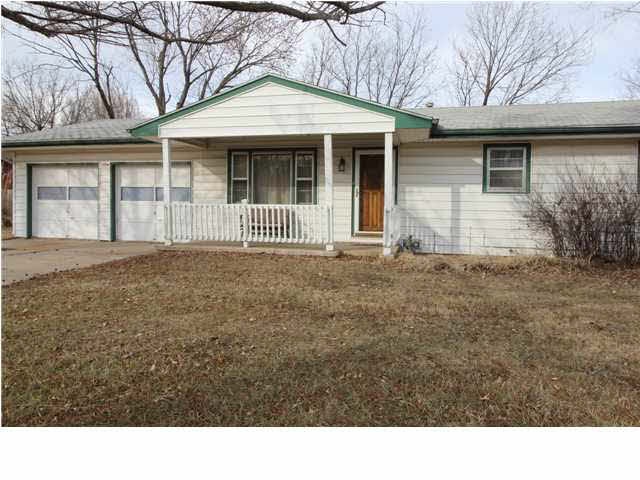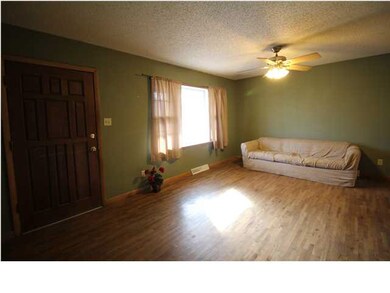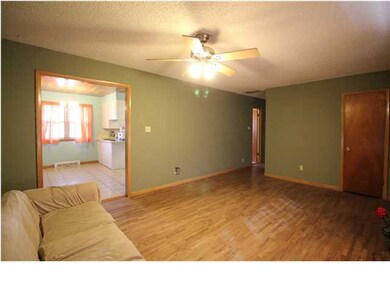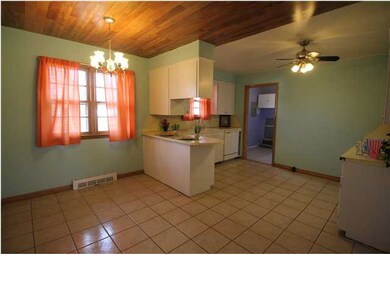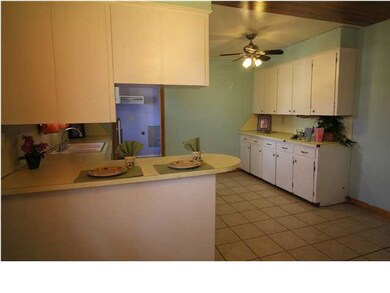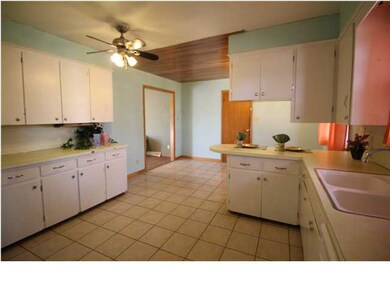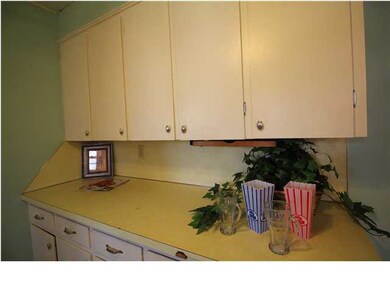
2016 W 53rd St N Wichita, KS 67204
North End Riverview NeighborhoodHighlights
- Ranch Style House
- 2 Car Attached Garage
- Patio
- Wood Flooring
- Storm Windows
- Outdoor Storage
About This Home
As of October 2024Lots of living space in this 3 BR, 2 BA Ranch. Enjoy small town living, yet convenient to shopping and easy access to just about anywhere! You will love the huge kitchen/dining area with tons of cabinets and tile floors. The light filled living room has hardwood floors, as do all three of the bright bedrooms. Two full baths and a large laundry round the living space. You will love the convenience of the large two-car garage and there's more room for storage in the backyard storage shed. The low maintenance vinyl siding will allow you time to spend evenings in the nearly half-acre yard or relaxing on the front porch watching "the world go by". Come see it soon. So much house for such a small price! Come make it your own! All School boundaries are subject to change. Contact USD 262 at 316-755-7000 to confirm attendance centers.
Last Agent to Sell the Property
Berkshire Hathaway PenFed Realty License #SP00220695 Listed on: 01/26/2015
Home Details
Home Type
- Single Family
Est. Annual Taxes
- $1,168
Year Built
- Built in 1957
Lot Details
- 0.48 Acre Lot
- Wood Fence
- Chain Link Fence
Parking
- 2 Car Attached Garage
Home Design
- Ranch Style House
- Frame Construction
- Composition Roof
- Vinyl Siding
Interior Spaces
- 1,040 Sq Ft Home
- Ceiling Fan
- Combination Kitchen and Dining Room
- Wood Flooring
- Crawl Space
Kitchen
- Electric Cooktop
- Dishwasher
- Disposal
Bedrooms and Bathrooms
- 3 Bedrooms
- 3 Full Bathrooms
Laundry
- Laundry on main level
- 220 Volts In Laundry
Home Security
- Storm Windows
- Storm Doors
Outdoor Features
- Patio
- Outdoor Storage
- Rain Gutters
Schools
- Valley Center Middle School
- Valley Center High School
Utilities
- Forced Air Heating and Cooling System
- Heating System Uses Gas
- Septic Tank
Community Details
- Anderson Acres Subdivision
Listing and Financial Details
- Assessor Parcel Number 20173-094-18-0-34-02-010.
Ownership History
Purchase Details
Purchase Details
Home Financials for this Owner
Home Financials are based on the most recent Mortgage that was taken out on this home.Purchase Details
Home Financials for this Owner
Home Financials are based on the most recent Mortgage that was taken out on this home.Purchase Details
Purchase Details
Home Financials for this Owner
Home Financials are based on the most recent Mortgage that was taken out on this home.Purchase Details
Home Financials for this Owner
Home Financials are based on the most recent Mortgage that was taken out on this home.Similar Homes in Wichita, KS
Home Values in the Area
Average Home Value in this Area
Purchase History
| Date | Type | Sale Price | Title Company |
|---|---|---|---|
| Warranty Deed | -- | Security 1St Title | |
| Warranty Deed | -- | Security 1St Title | |
| Special Warranty Deed | -- | Sec 1St | |
| Sheriffs Deed | $99,491 | None Available | |
| Warranty Deed | -- | None Available | |
| Deed | $52,900 | -- |
Mortgage History
| Date | Status | Loan Amount | Loan Type |
|---|---|---|---|
| Previous Owner | $20,000 | Stand Alone Second | |
| Previous Owner | $70,300 | New Conventional | |
| Previous Owner | $36,080 | Future Advance Clause Open End Mortgage | |
| Previous Owner | $170,000 | Construction | |
| Previous Owner | $51,313 | No Value Available |
Property History
| Date | Event | Price | Change | Sq Ft Price |
|---|---|---|---|---|
| 10/21/2024 10/21/24 | Sold | -- | -- | -- |
| 09/22/2024 09/22/24 | Pending | -- | -- | -- |
| 09/20/2024 09/20/24 | For Sale | $189,900 | +146.6% | $183 / Sq Ft |
| 03/20/2015 03/20/15 | Sold | -- | -- | -- |
| 02/09/2015 02/09/15 | Pending | -- | -- | -- |
| 01/26/2015 01/26/15 | For Sale | $77,000 | +79.1% | $74 / Sq Ft |
| 03/08/2012 03/08/12 | Sold | -- | -- | -- |
| 01/20/2012 01/20/12 | Pending | -- | -- | -- |
| 01/11/2012 01/11/12 | For Sale | $43,000 | -- | $41 / Sq Ft |
Tax History Compared to Growth
Tax History
| Year | Tax Paid | Tax Assessment Tax Assessment Total Assessment is a certain percentage of the fair market value that is determined by local assessors to be the total taxable value of land and additions on the property. | Land | Improvement |
|---|---|---|---|---|
| 2025 | $1,812 | $16,227 | $4,922 | $11,305 |
| 2023 | $1,812 | $14,398 | $3,703 | $10,695 |
| 2022 | $1,774 | $14,398 | $3,496 | $10,902 |
| 2021 | $1,700 | $13,455 | $3,496 | $9,959 |
| 2020 | $1,689 | $13,455 | $3,496 | $9,959 |
| 2019 | $1,451 | $11,604 | $3,496 | $8,108 |
| 2018 | $1,172 | $9,476 | $1,932 | $7,544 |
| 2017 | $1,177 | $0 | $0 | $0 |
| 2016 | $1,048 | $0 | $0 | $0 |
| 2015 | $1,192 | $0 | $0 | $0 |
| 2014 | $1,369 | $0 | $0 | $0 |
Agents Affiliated with this Home
-
Tricia Waite

Seller's Agent in 2024
Tricia Waite
Elite Real Estate Experts
(316) 304-8945
1 in this area
199 Total Sales
-
Sandra Wendt

Seller's Agent in 2015
Sandra Wendt
Berkshire Hathaway PenFed Realty
(316) 655-6134
44 Total Sales
-
Connie Butler

Buyer's Agent in 2015
Connie Butler
Heritage 1st Realty
(316) 648-8487
139 Total Sales
-
Michelle O'Connor
M
Seller's Agent in 2012
Michelle O'Connor
Kairos Service LLC
(316) 295-6323
20 Total Sales
-
K
Buyer's Agent in 2012
KEN BOZARTH
ERA Great American Realty
Map
Source: South Central Kansas MLS
MLS Number: 377995
APN: 094-18-0-34-02-010.00
- 5154 N Athenian Ct
- 5102 N Delaware St
- 5715 N Sedgwick St
- 2106 W Harborlight St
- 2503 W 55th St N
- 2509 W 55th St N
- 2515 W 55th St N
- 2519 W 55th St N
- 2605 W 55th St N
- 2611 W 55th St N
- 2617 W 55th St N
- 2623 W 55th St N
- 5408 N Sandkey St
- 5402 N Sandkey Ct
- 5416 N Sandkey St
- 5420 N Sandkey St
- 2701 W 55th St N
- 5531 N Sandkey Ct
- 4558 N Sandkey St
- 2707 W 55th St N
