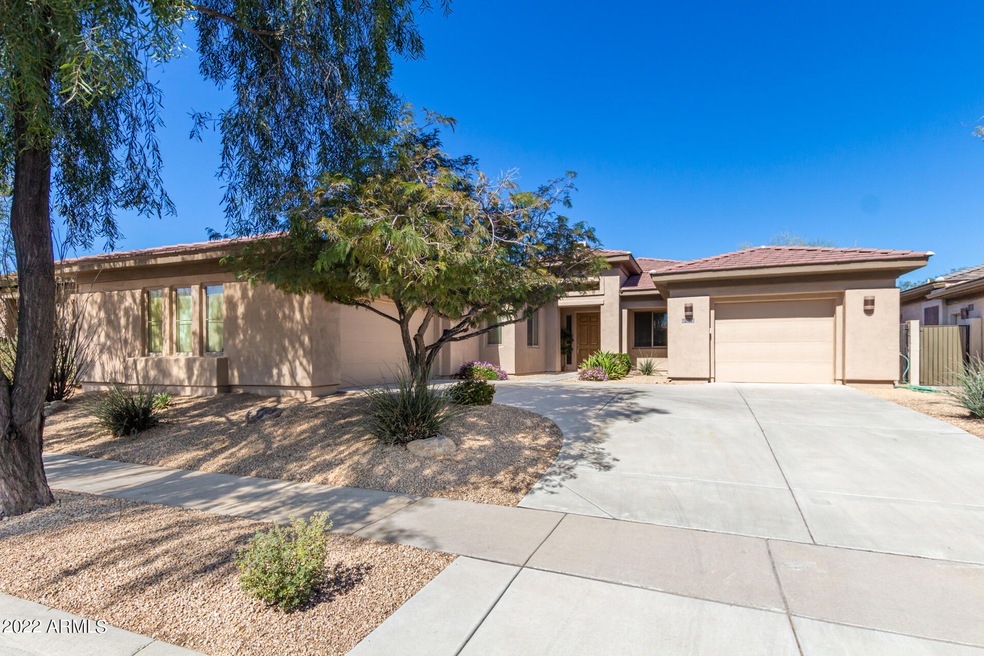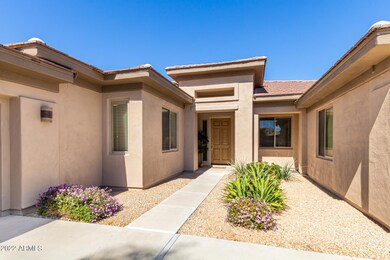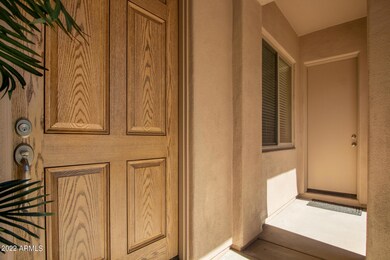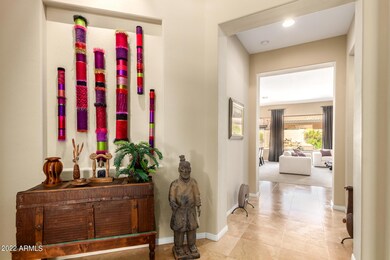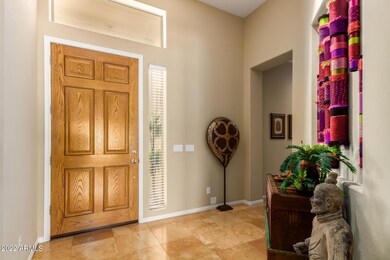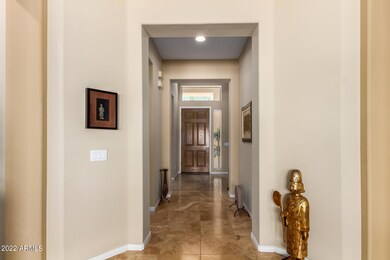
2016 W Calle de Las Estrella Phoenix, AZ 85085
North Gateway NeighborhoodEstimated Value: $835,032 - $891,000
Highlights
- Above Ground Spa
- Gated Community
- Contemporary Architecture
- Sonoran Foothills Rated A
- Clubhouse
- Granite Countertops
About This Home
As of May 2022Welcome Home to the sought after subdivision of Desert Crest located in Sonoran Foothills. This upgraded Toll Brothers Buena model is an entertainer's dream. It includes 3 spacious bedrooms, 2.5 baths, large den with closet, bonus game room, formal dining, and kitchen overlooking ample living space. This home has been immaculately cared for by its original owner and it shows. Split floor plan is perfect for families or couples who love to entertain their friends and families. Enter through the large front door onto spotless travertine flooring. You will be greeted by the den/office space that has a walk-in closet and could be easily transformed into another bedroom. On your left you will find a spacious bonus/kids playroom which could also be easily turned into another bedroom. Two spare bedrooms, full guest bath, and sizable laundry. On the right side of the home, travel down the entry hall past the powder room to the generous and bright Living/Dining area which is filled with light by large windows that look out to the well appointed backyard. Back inside, the kitchen boasts 42in highly upgraded, staggered cabinets and luxurious 3cm thick Granite counters with a 6cm bullnose edge. The double ovens and 36 in gas range will make entertaining a breeze. Kitchen has a large island with a breakfast bar that overlooks a vast Family Room with a cozy gas fireplace. Head to the spacious Master Suite that features his and hers walk-in closets and double sinks with large vanity in between. Exit through the Master arcadia door to the backyard with its own relaxing patio that leads to an above ground spa. Backyard also includes a fire pit, built-in BBQ, Kitchen area with seating and island, truly ideal for cooking and entertaining guests in our beautiful weather. Split 3 car garage provides tons of storage.
Come see this gorgeous property today.
Last Agent to Sell the Property
Realty ONE Group License #SA651304000 Listed on: 03/04/2022
Last Buyer's Agent
Kimberly Frost
West USA Realty of Prescott License #SA042964000

Home Details
Home Type
- Single Family
Est. Annual Taxes
- $3,969
Year Built
- Built in 2005
Lot Details
- 9,100 Sq Ft Lot
- Desert faces the front and back of the property
- Block Wall Fence
- Front and Back Yard Sprinklers
- Sprinklers on Timer
HOA Fees
Parking
- 3 Car Direct Access Garage
- Garage Door Opener
Home Design
- Contemporary Architecture
- Wood Frame Construction
- Tile Roof
- Stucco
Interior Spaces
- 3,047 Sq Ft Home
- 1-Story Property
- Ceiling height of 9 feet or more
- Ceiling Fan
- Gas Fireplace
- Double Pane Windows
- Low Emissivity Windows
- Security System Owned
- Washer and Dryer Hookup
Kitchen
- Eat-In Kitchen
- Breakfast Bar
- Gas Cooktop
- Built-In Microwave
- Kitchen Island
- Granite Countertops
Flooring
- Carpet
- Stone
Bedrooms and Bathrooms
- 3 Bedrooms
- Primary Bathroom is a Full Bathroom
- 2.5 Bathrooms
- Dual Vanity Sinks in Primary Bathroom
- Bathtub With Separate Shower Stall
Accessible Home Design
- Accessible Hallway
- Doors are 32 inches wide or more
- No Interior Steps
Outdoor Features
- Above Ground Spa
- Covered patio or porch
- Fire Pit
- Built-In Barbecue
Schools
- Sonoran Foothills Elementary School
- Sonoran Foothills Middle School
- Barry Goldwater High School
Utilities
- Central Air
- Heating System Uses Natural Gas
- High Speed Internet
- Cable TV Available
Listing and Financial Details
- Tax Lot 179
- Assessor Parcel Number 204-12-640
Community Details
Overview
- Association fees include ground maintenance
- First Service Res Association, Phone Number (480) 551-4300
- Desert Crest Association, Phone Number (623) 869-6644
- Association Phone (623) 869-6644
- Built by Toll Brothers
- Sonoran Foothills Parcel 14 15 Subdivision, Buena Floorplan
Amenities
- Clubhouse
- Theater or Screening Room
- Recreation Room
Recreation
- Tennis Courts
- Community Playground
- Community Pool
- Bike Trail
Security
- Gated Community
Ownership History
Purchase Details
Purchase Details
Purchase Details
Home Financials for this Owner
Home Financials are based on the most recent Mortgage that was taken out on this home.Purchase Details
Home Financials for this Owner
Home Financials are based on the most recent Mortgage that was taken out on this home.Similar Homes in Phoenix, AZ
Home Values in the Area
Average Home Value in this Area
Purchase History
| Date | Buyer | Sale Price | Title Company |
|---|---|---|---|
| Graham Marcia Lynne | -- | None Available | |
| Benjamin James Joseph | -- | None Available | |
| J & J Development Group Llc | -- | None Available | |
| J & J Development Group Llc | -- | None Available | |
| Benjamin James J | $530,279 | Westminster Title Agency Inc | |
| Toll Brothers Az Lp | -- | Westminster Title Agency Inc |
Mortgage History
| Date | Status | Borrower | Loan Amount |
|---|---|---|---|
| Open | Benjamin James | $125,000 | |
| Closed | Benjamin James | $100,000 | |
| Previous Owner | Benjamin James J | $270,000 |
Property History
| Date | Event | Price | Change | Sq Ft Price |
|---|---|---|---|---|
| 05/02/2022 05/02/22 | Sold | $851,000 | +0.1% | $279 / Sq Ft |
| 03/07/2022 03/07/22 | Price Changed | $850,000 | +4.9% | $279 / Sq Ft |
| 03/03/2022 03/03/22 | For Sale | $810,000 | -- | $266 / Sq Ft |
Tax History Compared to Growth
Tax History
| Year | Tax Paid | Tax Assessment Tax Assessment Total Assessment is a certain percentage of the fair market value that is determined by local assessors to be the total taxable value of land and additions on the property. | Land | Improvement |
|---|---|---|---|---|
| 2025 | $4,080 | $46,226 | -- | -- |
| 2024 | $4,006 | $44,024 | -- | -- |
| 2023 | $4,006 | $57,700 | $11,540 | $46,160 |
| 2022 | $3,851 | $41,750 | $8,350 | $33,400 |
| 2021 | $3,969 | $39,230 | $7,840 | $31,390 |
| 2020 | $3,890 | $37,880 | $7,570 | $30,310 |
| 2019 | $3,760 | $36,510 | $7,300 | $29,210 |
| 2018 | $3,623 | $34,860 | $6,970 | $27,890 |
| 2017 | $3,488 | $32,980 | $6,590 | $26,390 |
| 2016 | $3,292 | $32,810 | $6,560 | $26,250 |
| 2015 | $2,938 | $32,560 | $6,510 | $26,050 |
Agents Affiliated with this Home
-
Dariya Ogden
D
Seller's Agent in 2022
Dariya Ogden
Realty One Group
(602) 717-8044
1 in this area
7 Total Sales
-

Buyer's Agent in 2022
Kimberly Frost
West USA Realty of Prescott
(602) 359-1944
1 in this area
17 Total Sales
-
K
Buyer's Agent in 2022
Kim Frost
West USA Realty
Map
Source: Arizona Regional Multiple Listing Service (ARMLS)
MLS Number: 6363045
APN: 204-12-640
- 32020 N 20th Dr
- 2011 W Calle de Las Estrella
- 32029 N 20th Ln
- 32030 N 20th Ln
- 2033 W Burnside Trail
- 2025 W Calle Del Sol --
- 2027 W Sleepy Ranch Rd
- 31816 N 19th Ave
- 2187 W Burnside Trail
- 2212 W Calle de Las Estrella
- 2.2 acres N 19th Ave Unit 3
- 31604 N 19th Ave
- 2038 W Whisper Rock Trail
- 2018 W Whisper Rock Trail
- 2210 W Calle Del Sol
- 32020 N 23rd Ave
- 1840 W Sierra Sunset Trail
- 2059 W Whisper Rock Trail
- 1807 W Sierra Sunset Trail
- 1713 W Calle Marita
- 2016 W Calle de Las Estrella
- 2020 W Calle de Las Estrella
- 2012 W Calle de Las Estrella
- 2015 W White Pine Dr
- 2024 W Calle de Las Estrella
- 2008 W Calle de Las Estrella
- 2019 W White Pine Dr
- 2011 W White Pine Dr
- 2015 W Calle de Las Estrella
- 2015 W Calle de Las Estrellas
- 2023 W White Pine Dr
- 2007 W White Pine Dr
- 2019 W Calle de Las Estrella
- 2028 W Calle de Las Estrella
- 2004 W Calle de Las Estrella
- 2023 W Calle de Las Estrella
- 2027 W White Pine Dr
- 2003 W White Pine Dr
- 2027 W Calle de Las Estrella
- 2032 W Calle de Las Estrella
