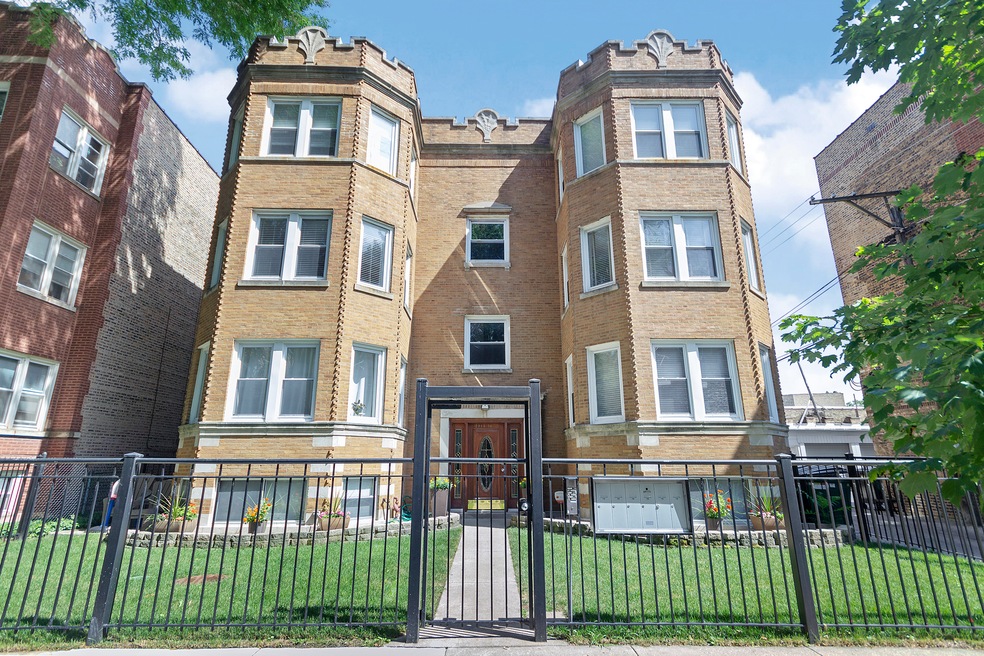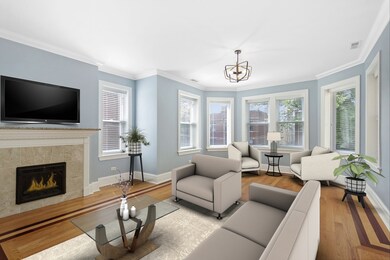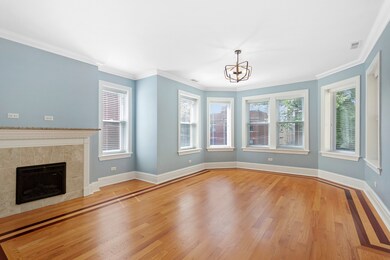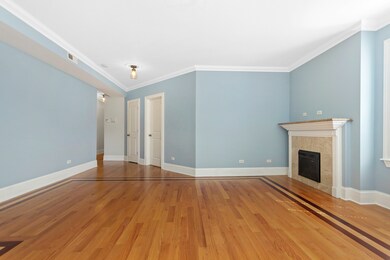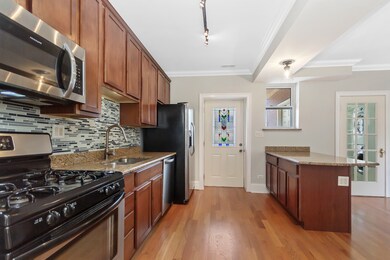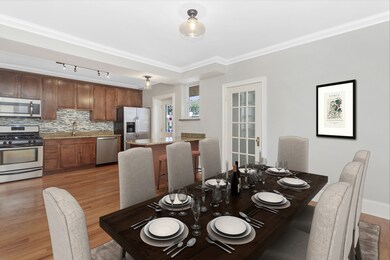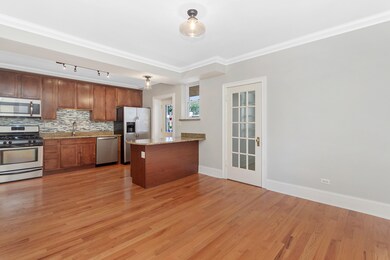
2016 W Farragut Ave Unit 3 Chicago, IL 60625
Bowmanville NeighborhoodHighlights
- Deck
- Whirlpool Bathtub
- Stainless Steel Appliances
- Wood Flooring
- End Unit
- Fenced Yard
About This Home
As of September 2020Sunny top floor unit in the booming Bowmanville neighborhood - steps to both Andersonville and Lincoln Square. This home features a generous living space with South and East facing windows and tons of natural light. Huge open concept kitchen and dining room with 2 outdoor spaces to enjoy. The kitchen features cherry cabinetry, granite counters, stainless steel appliances, and a breakfast bar at the large island. Large mudroom/laundry room. The main bedroom has a large organized closet, East facing windows, an ensuite bathroom with a soaking tub and separate standing shower. The spacious 2nd bedroom also has a large organized closet. Hardwood floors throughout, 7" baseboards, crown molding, and decorative fireplace. Garage parking and a massive additional storage room included. Shared landscaped backyard. Walk to Andersonville, Lincoln Square, cafes, gym, restaurants, breweries, Winnemac Park, Marianos, Brown Line, Metra, and more.
Last Agent to Sell the Property
Baird & Warner License #475143850 Listed on: 07/20/2020

Property Details
Home Type
- Condominium
Est. Annual Taxes
- $6,540
Year Built | Renovated
- 1930 | 2007
Lot Details
- End Unit
- Southern Exposure
- East or West Exposure
- Fenced Yard
HOA Fees
- $266 per month
Parking
- Detached Garage
- Garage Door Opener
- Driveway
- Parking Included in Price
- Garage Is Owned
Home Design
- Brick Exterior Construction
- Slab Foundation
- Rubber Roof
Interior Spaces
- Decorative Fireplace
- Storage
- Wood Flooring
Kitchen
- Breakfast Bar
- Oven or Range
- Microwave
- Dishwasher
- Stainless Steel Appliances
- Kitchen Island
- Disposal
Bedrooms and Bathrooms
- Primary Bathroom is a Full Bathroom
- Whirlpool Bathtub
- Separate Shower
Laundry
- Dryer
- Washer
Home Security
Eco-Friendly Details
- North or South Exposure
Outdoor Features
- Balcony
- Deck
Utilities
- Forced Air Heating and Cooling System
- Heating System Uses Gas
- Lake Michigan Water
Listing and Financial Details
- Homeowner Tax Exemptions
Community Details
Pet Policy
- Pets Allowed
Security
- Storm Screens
Ownership History
Purchase Details
Home Financials for this Owner
Home Financials are based on the most recent Mortgage that was taken out on this home.Purchase Details
Purchase Details
Home Financials for this Owner
Home Financials are based on the most recent Mortgage that was taken out on this home.Purchase Details
Home Financials for this Owner
Home Financials are based on the most recent Mortgage that was taken out on this home.Similar Homes in Chicago, IL
Home Values in the Area
Average Home Value in this Area
Purchase History
| Date | Type | Sale Price | Title Company |
|---|---|---|---|
| Warranty Deed | $340,000 | Fidelity National Title | |
| Interfamily Deed Transfer | -- | Attorney | |
| Warranty Deed | $295,000 | First American Title | |
| Special Warranty Deed | $360,000 | Git |
Mortgage History
| Date | Status | Loan Amount | Loan Type |
|---|---|---|---|
| Previous Owner | $323,000 | New Conventional | |
| Previous Owner | $236,000 | New Conventional | |
| Previous Owner | $270,000 | New Conventional | |
| Previous Owner | $287,900 | Unknown | |
| Previous Owner | $28,800 | Unknown |
Property History
| Date | Event | Price | Change | Sq Ft Price |
|---|---|---|---|---|
| 09/14/2020 09/14/20 | Sold | $340,000 | -2.9% | -- |
| 08/03/2020 08/03/20 | Pending | -- | -- | -- |
| 07/20/2020 07/20/20 | For Sale | $350,000 | +18.6% | -- |
| 07/29/2013 07/29/13 | Sold | $295,000 | -1.6% | -- |
| 05/17/2013 05/17/13 | Pending | -- | -- | -- |
| 05/13/2013 05/13/13 | For Sale | $299,900 | -- | -- |
Tax History Compared to Growth
Tax History
| Year | Tax Paid | Tax Assessment Tax Assessment Total Assessment is a certain percentage of the fair market value that is determined by local assessors to be the total taxable value of land and additions on the property. | Land | Improvement |
|---|---|---|---|---|
| 2024 | $6,540 | $37,400 | $10,107 | $27,293 |
| 2023 | $6,376 | $31,000 | $8,126 | $22,874 |
| 2022 | $6,376 | $31,000 | $8,126 | $22,874 |
| 2021 | $6,233 | $30,998 | $8,125 | $22,873 |
| 2020 | $5,294 | $26,867 | $4,266 | $22,601 |
| 2019 | $5,270 | $29,662 | $4,266 | $25,396 |
| 2018 | $5,181 | $29,662 | $4,266 | $25,396 |
| 2017 | $4,639 | $24,926 | $3,656 | $21,270 |
| 2016 | $4,492 | $24,926 | $3,656 | $21,270 |
| 2015 | $4,087 | $24,926 | $3,656 | $21,270 |
| 2014 | $4,606 | $24,824 | $2,742 | $22,082 |
| 2013 | $4,037 | $24,824 | $2,742 | $22,082 |
Agents Affiliated with this Home
-

Seller's Agent in 2020
Elizabeth LaTour
Baird & Warner
(773) 430-0008
4 in this area
115 Total Sales
-

Buyer's Agent in 2020
Elizabeth Lothamer
Compass
(773) 655-5344
5 in this area
290 Total Sales
-
H
Seller's Agent in 2013
Holly Bergren
Dream Town Realty
Map
Source: Midwest Real Estate Data (MRED)
MLS Number: MRD10788648
APN: 14-07-119-039-1003
- 1961 W Farragut Ave
- 2055 W Farragut Ave Unit G
- 1959 W Berwyn Ave
- 1961 W Winona St Unit 3
- 5404 N Hoyne Ave Unit 5404
- 5414 N Hoyne Ave
- 5365 N Bowmanville Ave
- 5015 N Damen Ave
- 2238 W Winona St
- 1949 W Argyle St Unit 19491
- 4956 N Winchester Ave Unit 1
- 2307 W Foster Ave Unit 1
- 2307 W Foster Ave Unit 3
- 2307 W Foster Ave Unit 2
- 1719 W Foster Ave
- 1715 W Foster Ave
- 4946 N Damen Ave Unit 3N
- 1741 W Carmen Ave
- 4949 N Wolcott Ave Unit 1A
- 1702 W Summerdale Ave Unit G
