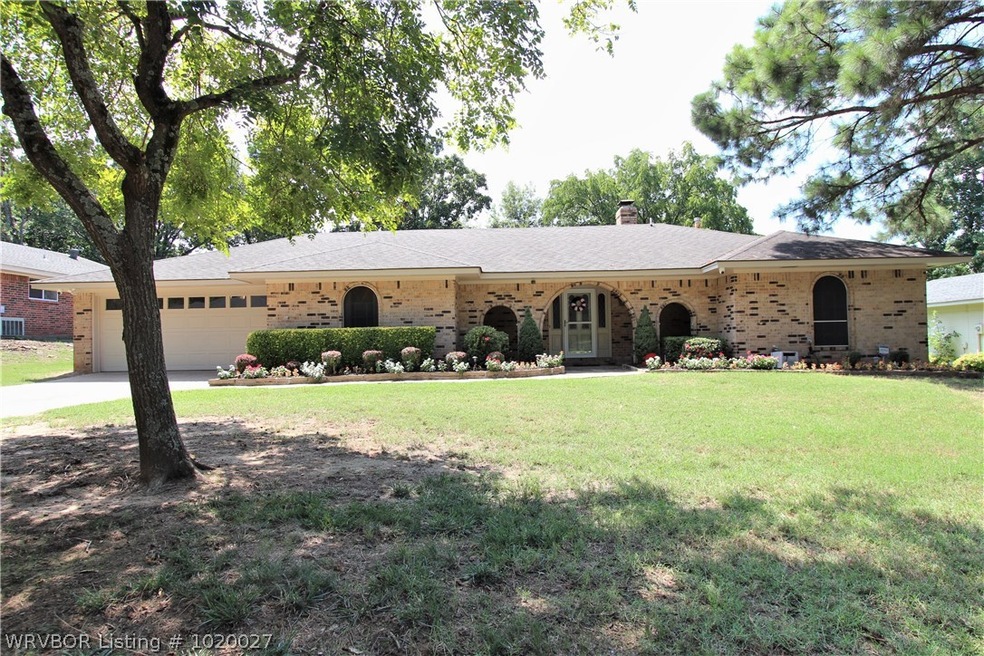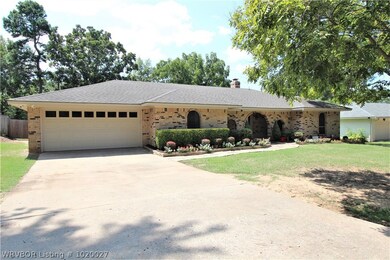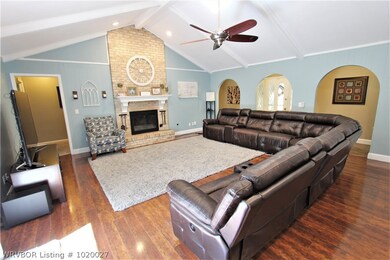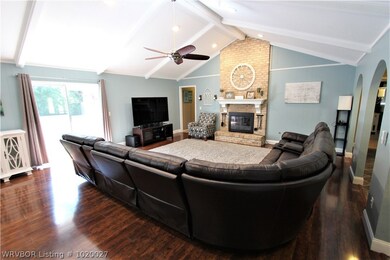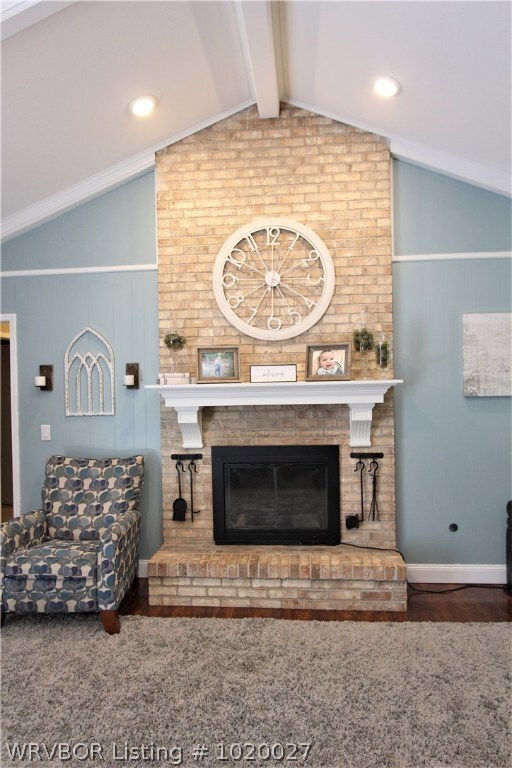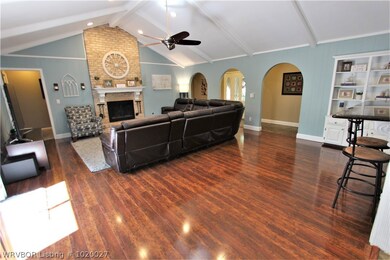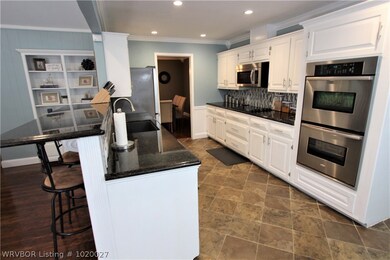
2016 Warwick Place Fort Smith, AR 72903
Highlights
- Traditional Architecture
- Cathedral Ceiling
- No HOA
- Euper Lane Elementary School Rated A-
- Granite Countertops
- Covered patio or porch
About This Home
As of October 2018Tastefully modernized home on the East side of Fort Smith near Carol Ann Cross Park. Kitchen features a double oven, under mount lighting, granite tops, and serving bar. Huge living area (23x20) with vaulted ceiling and wood burning fireplace. Master suite has a walk-in steam shower, whirlpool tub w/heat pump and separate vanities/closets. The split bedroom would make a great second master suite or home office. Lots of storage in the home plus separate storage room in garage. Security system.
Last Agent to Sell the Property
Jim White Realty License #PB00052950 Listed on: 08/06/2018
Home Details
Home Type
- Single Family
Est. Annual Taxes
- $1,871
Year Built
- Built in 1973
Lot Details
- Lot Dimensions are 95x140
- Back Yard Fenced
- Level Lot
- Cleared Lot
Home Design
- Traditional Architecture
- Brick or Stone Mason
- Slab Foundation
- Shingle Roof
- Architectural Shingle Roof
Interior Spaces
- 2,617 Sq Ft Home
- 1-Story Property
- Built-In Features
- Cathedral Ceiling
- Ceiling Fan
- Wood Burning Fireplace
- Fireplace With Gas Starter
- Blinds
- Aluminum Window Frames
- Living Room with Fireplace
- Storage
Kitchen
- Built-In Double Oven
- Built-In Range
- Microwave
- Plumbed For Ice Maker
- Dishwasher
- Granite Countertops
- Disposal
Flooring
- Carpet
- Laminate
- Ceramic Tile
Bedrooms and Bathrooms
- 4 Bedrooms
- Split Bedroom Floorplan
- 3 Full Bathrooms
Home Security
- Home Security System
- Fire and Smoke Detector
Parking
- Attached Garage
- Workshop in Garage
- Garage Door Opener
- Driveway
Outdoor Features
- Covered patio or porch
Location
- Property near a hospital
- Property is near schools
- City Lot
Schools
- Euper Lane Elementary School
- Chaffin Middle School
- Southside High School
Utilities
- Central Heating and Cooling System
- Heating System Uses Gas
- Gas Water Heater
- Phone Available
- Cable TV Available
Listing and Financial Details
- Exclusions: see list agent
- Tax Lot 14
- Assessor Parcel Number 18496-0014-00000-00
Community Details
Overview
- No Home Owners Association
- Wedgewood East Subdivision
Amenities
- Shops
Recreation
- Community Playground
- Park
- Trails
Ownership History
Purchase Details
Home Financials for this Owner
Home Financials are based on the most recent Mortgage that was taken out on this home.Purchase Details
Home Financials for this Owner
Home Financials are based on the most recent Mortgage that was taken out on this home.Purchase Details
Home Financials for this Owner
Home Financials are based on the most recent Mortgage that was taken out on this home.Purchase Details
Purchase Details
Similar Homes in the area
Home Values in the Area
Average Home Value in this Area
Purchase History
| Date | Type | Sale Price | Title Company |
|---|---|---|---|
| Warranty Deed | $229,500 | Guaranty Abstract & Title Co | |
| Quit Claim Deed | -- | None Available | |
| Warranty Deed | $161,000 | Guaranty Abstract | |
| Deed | $55,000 | -- | |
| Deed | -- | -- |
Mortgage History
| Date | Status | Loan Amount | Loan Type |
|---|---|---|---|
| Open | $200,739 | New Conventional | |
| Closed | $222,615 | New Conventional | |
| Closed | $573,265 | New Conventional | |
| Previous Owner | $157,396 | FHA |
Property History
| Date | Event | Price | Change | Sq Ft Price |
|---|---|---|---|---|
| 07/03/2025 07/03/25 | For Sale | $369,000 | +60.8% | $141 / Sq Ft |
| 10/16/2018 10/16/18 | Sold | $229,500 | -2.3% | $88 / Sq Ft |
| 09/16/2018 09/16/18 | Pending | -- | -- | -- |
| 08/06/2018 08/06/18 | For Sale | $235,000 | -- | $90 / Sq Ft |
Tax History Compared to Growth
Tax History
| Year | Tax Paid | Tax Assessment Tax Assessment Total Assessment is a certain percentage of the fair market value that is determined by local assessors to be the total taxable value of land and additions on the property. | Land | Improvement |
|---|---|---|---|---|
| 2024 | $2,219 | $42,260 | $7,000 | $35,260 |
| 2023 | $2,029 | $42,260 | $7,000 | $35,260 |
| 2022 | $2,004 | $42,260 | $7,000 | $35,260 |
| 2021 | $1,900 | $42,260 | $7,000 | $35,260 |
| 2020 | $1,797 | $42,260 | $7,000 | $35,260 |
| 2019 | $1,694 | $35,630 | $7,000 | $28,630 |
| 2018 | $1,719 | $35,630 | $7,000 | $28,630 |
| 2017 | $1,521 | $35,630 | $7,000 | $28,630 |
| 2016 | $1,871 | $35,630 | $7,000 | $28,630 |
| 2015 | $1,521 | $35,630 | $7,000 | $28,630 |
| 2014 | $1,437 | $34,030 | $6,000 | $28,030 |
Agents Affiliated with this Home
-
Karen Beckner
K
Seller's Agent in 2025
Karen Beckner
The Heritage Group Real Estate Co.-Van Buren
(479) 719-9465
41 Total Sales
-
Blake Rogers

Seller's Agent in 2018
Blake Rogers
Jim White Realty
(479) 459-2146
245 Total Sales
Map
Source: Western River Valley Board of REALTORS®
MLS Number: 1020027
APN: 18496-0014-00000-00
- 8200 Mile Tree Dr
- 7901 Valley Forge Rd
- 7906 Valley Forge Rd
- 7509 Dover Place
- 7401 Downing St
- 7315 Riviera Dr
- 2401 S 87th Dr
- 7118 S T St
- 2000 Cobble Hill Ln
- Lot 4 Cobble Hill Ln
- 1815 S 71st St
- 15640 S 71st St
- 2017 S 70th St
- 7000 Ellsworth Rd
- 2100 S 70th St
- 1204 Kensington Way
- 11 Riverlyn Dr
- 2905 Brighton Ct
- 9009 Copper Oaks Ln
- 1108 Kensington Way
