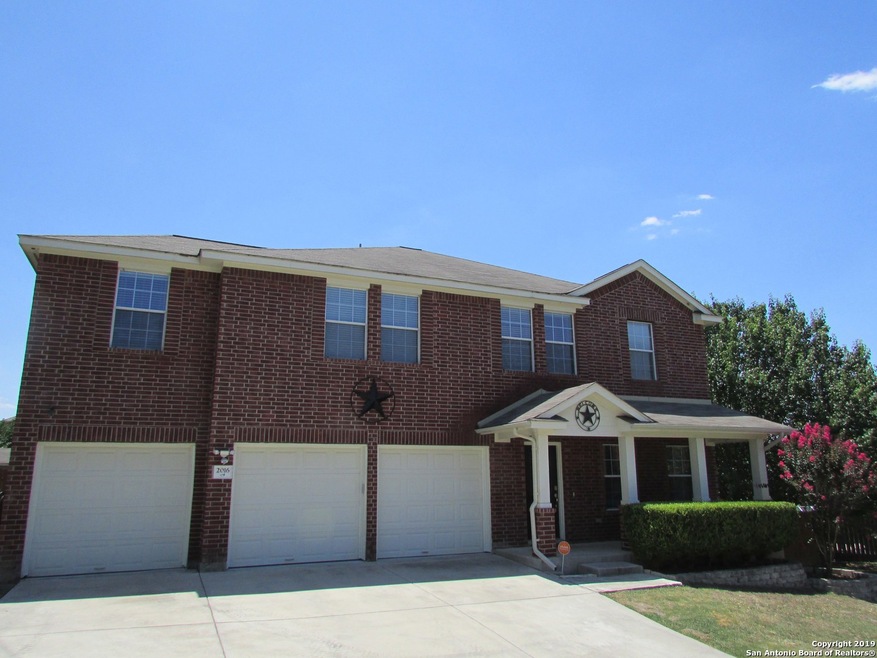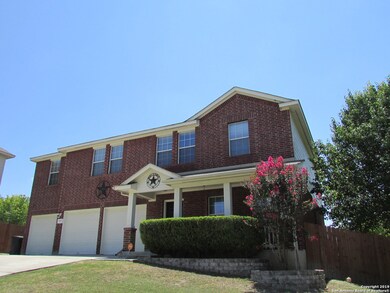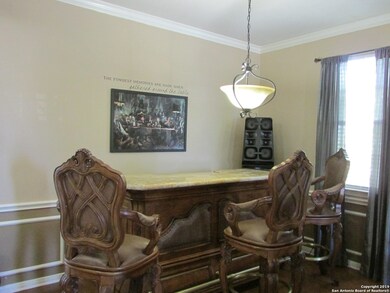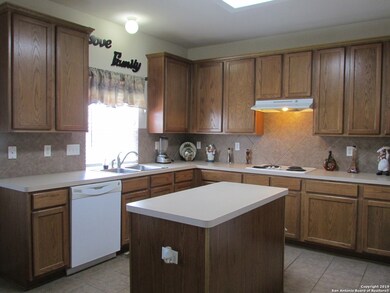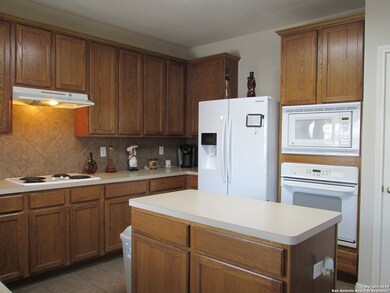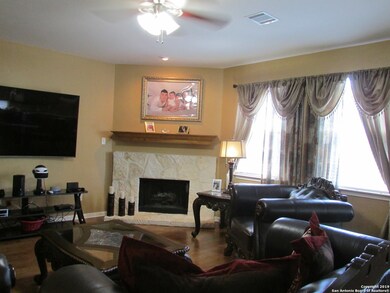
2016 Warwick Place New Braunfels, TX 78130
South New Braunfels NeighborhoodHighlights
- 0.34 Acre Lot
- Deck
- Three Living Areas
- Memorial Elementary School Rated A-
- Loft
- Double Pane Windows
About This Home
As of September 2019Spacious 4BR 2.5BA brick home on 1/3 acre lot. Three car garage, island kitchen, family room with beautiful corner rock fireplace. Ceramic tile and gorgeous scraped wood floors. Large Master bedroom has adjoining study and master bath with garden tub and huge closet. Utility room upstairs for easy of laundry access. Three living areas and two dining areas. Upstairs loft can be TV room for kids. Back deck and recent privacy fence for outdoor relaxing and hill country views.
Last Agent to Sell the Property
Randy Rice
Premier Realty Group Listed on: 07/26/2019
Last Buyer's Agent
Tom White
Keller Williams Legacy
Home Details
Home Type
- Single Family
Est. Annual Taxes
- $5,802
Year Built
- Built in 2006
Lot Details
- 0.34 Acre Lot
- Fenced
Home Design
- Brick Exterior Construction
- Slab Foundation
Interior Spaces
- 2,707 Sq Ft Home
- Property has 2 Levels
- Ceiling Fan
- Double Pane Windows
- Window Treatments
- Family Room with Fireplace
- Three Living Areas
- Loft
- Security System Leased
Kitchen
- Built-In Oven
- Cooktop
- Microwave
- Dishwasher
- Disposal
Flooring
- Carpet
- Ceramic Tile
Bedrooms and Bathrooms
- 4 Bedrooms
- Walk-In Closet
Laundry
- Laundry on upper level
- Washer Hookup
Parking
- 3 Car Garage
- Garage Door Opener
Outdoor Features
- Deck
Utilities
- Central Heating and Cooling System
- Programmable Thermostat
- Electric Water Heater
Community Details
- Castle Ridge Subdivision
Listing and Financial Details
- Legal Lot and Block 9 / 8
- Assessor Parcel Number 1G0466200800900000
Ownership History
Purchase Details
Home Financials for this Owner
Home Financials are based on the most recent Mortgage that was taken out on this home.Purchase Details
Home Financials for this Owner
Home Financials are based on the most recent Mortgage that was taken out on this home.Purchase Details
Home Financials for this Owner
Home Financials are based on the most recent Mortgage that was taken out on this home.Purchase Details
Home Financials for this Owner
Home Financials are based on the most recent Mortgage that was taken out on this home.Similar Homes in New Braunfels, TX
Home Values in the Area
Average Home Value in this Area
Purchase History
| Date | Type | Sale Price | Title Company |
|---|---|---|---|
| Deed | -- | None Listed On Document | |
| Deed | -- | None Listed On Document | |
| Vendors Lien | -- | Fatco | |
| Vendors Lien | -- | Independence Title Company | |
| Vendors Lien | -- | Stewart Title |
Mortgage History
| Date | Status | Loan Amount | Loan Type |
|---|---|---|---|
| Open | $328,932 | FHA | |
| Closed | $328,932 | FHA | |
| Previous Owner | $262,000 | VA | |
| Previous Owner | $265,000 | VA | |
| Previous Owner | $155,500 | New Conventional | |
| Previous Owner | $20,000 | Stand Alone Second | |
| Previous Owner | $164,800 | Purchase Money Mortgage | |
| Previous Owner | $176,720 | Unknown | |
| Previous Owner | $170,125 | Purchase Money Mortgage |
Property History
| Date | Event | Price | Change | Sq Ft Price |
|---|---|---|---|---|
| 10/17/2024 10/17/24 | For Sale | $350,000 | +25.5% | $129 / Sq Ft |
| 12/24/2019 12/24/19 | Off Market | -- | -- | -- |
| 09/24/2019 09/24/19 | Sold | -- | -- | -- |
| 08/25/2019 08/25/19 | Pending | -- | -- | -- |
| 07/26/2019 07/26/19 | For Sale | $278,900 | -- | $103 / Sq Ft |
Tax History Compared to Growth
Tax History
| Year | Tax Paid | Tax Assessment Tax Assessment Total Assessment is a certain percentage of the fair market value that is determined by local assessors to be the total taxable value of land and additions on the property. | Land | Improvement |
|---|---|---|---|---|
| 2024 | $5,083 | $370,262 | $65,435 | $304,827 |
| 2023 | $6,389 | $360,165 | $82,409 | $312,627 |
| 2022 | $6,395 | $327,423 | $67,200 | $338,710 |
| 2021 | $6,227 | $297,657 | $36,225 | $262,979 |
| 2020 | $5,861 | $270,597 | $29,762 | $240,835 |
| 2019 | $6,090 | $272,372 | $30,671 | $241,701 |
| 2018 | $5,600 | $253,690 | $30,671 | $223,019 |
| 2017 | $976 | $251,209 | $22,670 | $228,539 |
| 2016 | $5,633 | $253,449 | $22,313 | $231,136 |
| 2015 | $5,633 | $230,512 | $22,313 | $208,199 |
| 2014 | $4,234 | $209,020 | $17,850 | $191,170 |
Agents Affiliated with this Home
-
V
Seller's Agent in 2024
Victoria Summers
Real Broker, LLC
-
R
Seller's Agent in 2019
Randy Rice
Premier Realty Group
-
T
Buyer's Agent in 2019
Tom White
Keller Williams Legacy
Map
Source: San Antonio Board of REALTORS®
MLS Number: 1400916
APN: 1G0466-2008-00900-0-00
- 2034 Belvedere Ct
- 2043 Belvedere Ct
- 2043 Dragon Trail
- 2051 Dragon Trail
- 2071 Carlisle Castle Dr
- 2122 Carlisle Castle Dr
- 2253 Hidden Meadow
- 14630 Kayden Ridge
- 228 Cowboy Ridge
- 772 Copperfield St
- 2121 Keystone Dr
- 2039 Cornerstone Dr
- 2141 Dragon Trail
- 2086 Castleberry Ridge
- 2097 Castleberry Ridge
- 1968 Round Table
- 381 Scenic Meadow
- 250 Val Verde Dr
- 2154 Hidden Meadow
- 2054 Western Pecan
