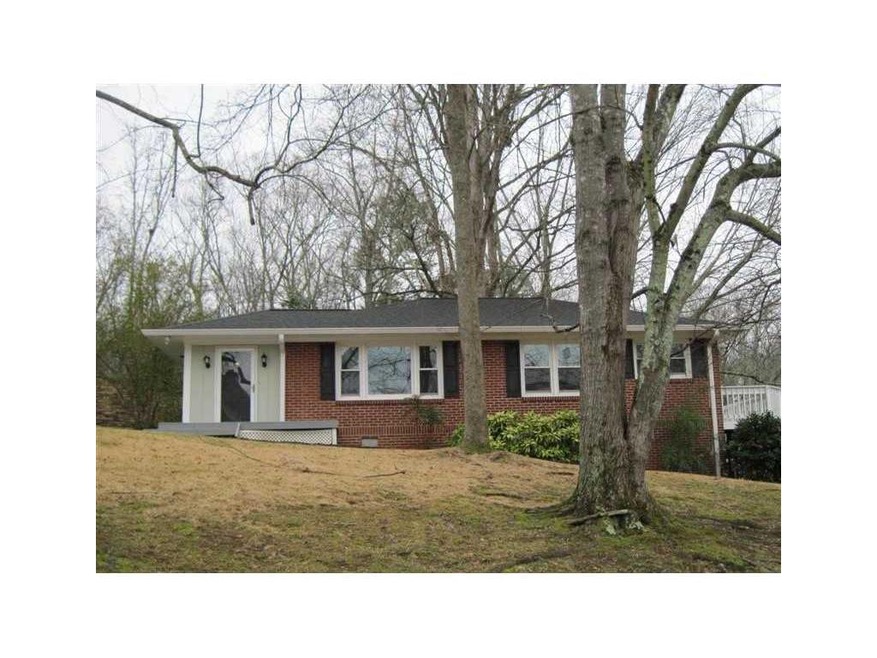
$789,900
- 4 Beds
- 2.5 Baths
- 3,580 Sq Ft
- 4350 Oakdale Vinings Cir SE
- Smyrna, GA
Welcome to 4350 Oakdale Vinings Circle, an exquisite residence nestled in the heart of Smyrna, GA. This elegant and modern home offers an expansive 3,580 square feet of living space, thoughtfully designed to accommodate both comfort and style. As you enter, the grand foyer sets a sophisticated tone, leading to spacious living areas adorned with rich hardwood floors that seamlessly flow
Josh Pitre Compass
