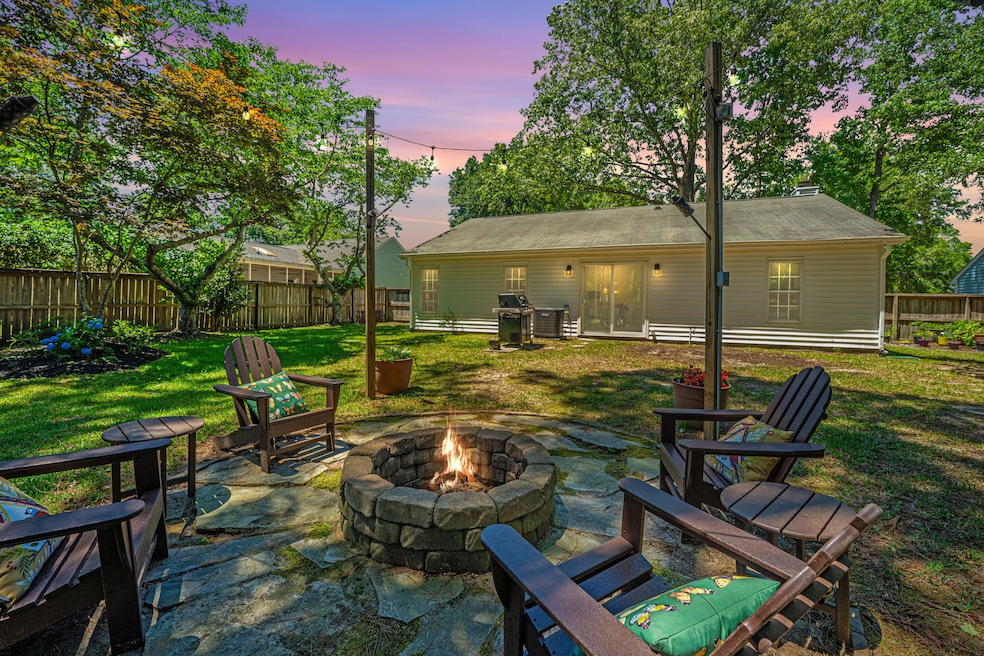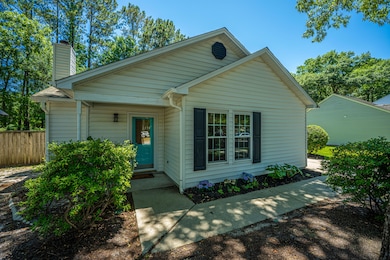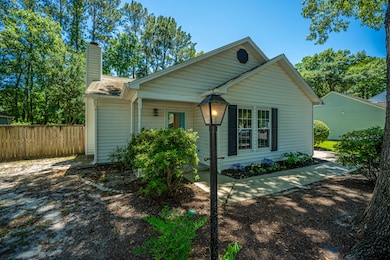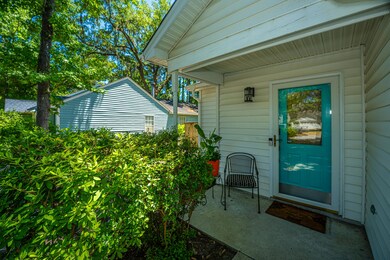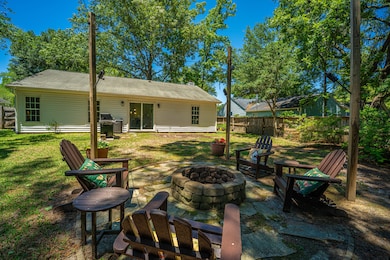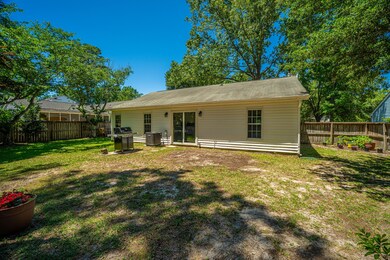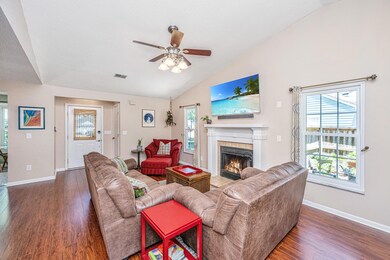
2016 Wild Flower Ln Charleston, SC 29414
Canterbury Woods NeighborhoodEstimated payment $2,560/month
Highlights
- Clubhouse
- Community Pool
- Eat-In Kitchen
- Traditional Architecture
- Tennis Courts
- Dual Closets
About This Home
Welcome to a charming one-story home in the highly desirable Canterbury Woods subdivision of West Ashley that features amazing Amenities: Saltwater Pool, Clubhouse, Tennis court, Basketball Court & Golf Disc Course! The home boasts comfort & style, and a Large fenced-in backyard featuring a fire pit, perfect for both relaxation and entertaining under the stars. A well-equipped Modern kitchen with stainless steel appliances, granite counter tops and a cozy breakfast nook for casual dining. A Spacious Ensuite Primary Bedroom & Bath, a guest room & an office or 3rd bedroom. Close to parks, schools, shopping centers, and dining options, with easy access to major highways & CHS Airport.It's the ideal place for anyone looking for a move-in-ready property in a prime location! A Must See!
Open House Schedule
-
Saturday, May 31, 202511:00 am to 2:00 pm5/31/2025 11:00:00 AM +00:005/31/2025 2:00:00 PM +00:00Add to Calendar
Home Details
Home Type
- Single Family
Est. Annual Taxes
- $1,679
Year Built
- Built in 1988
Lot Details
- 0.26 Acre Lot
- Privacy Fence
- Wood Fence
HOA Fees
- $41 Monthly HOA Fees
Parking
- 1 Car Garage
- Off-Street Parking
Home Design
- Traditional Architecture
- Slab Foundation
- Asphalt Roof
- Vinyl Siding
Interior Spaces
- 1,338 Sq Ft Home
- 1-Story Property
- Popcorn or blown ceiling
- Ceiling Fan
- Wood Burning Fireplace
- Window Treatments
- Living Room with Fireplace
Kitchen
- Eat-In Kitchen
- Built-In Electric Oven
- Microwave
- Dishwasher
- Disposal
Flooring
- Laminate
- Ceramic Tile
Bedrooms and Bathrooms
- 3 Bedrooms
- Dual Closets
- 2 Full Bathrooms
Laundry
- Dryer
- Washer
Schools
- Springfield Elementary School
- C E Williams Middle School
- West Ashley High School
Utilities
- Central Air
- Heating Available
Community Details
Overview
- Canterbury Woods Subdivision
Amenities
- Clubhouse
Recreation
- Tennis Courts
- Community Pool
- Trails
Map
Home Values in the Area
Average Home Value in this Area
Tax History
| Year | Tax Paid | Tax Assessment Tax Assessment Total Assessment is a certain percentage of the fair market value that is determined by local assessors to be the total taxable value of land and additions on the property. | Land | Improvement |
|---|---|---|---|---|
| 2023 | $1,679 | $9,410 | $0 | $0 |
| 2022 | $1,583 | $9,410 | $0 | $0 |
| 2021 | $1,635 | $9,410 | $0 | $0 |
| 2020 | $1,653 | $9,410 | $0 | $0 |
| 2019 | $1,485 | $8,520 | $0 | $0 |
| 2017 | $1,409 | $8,520 | $0 | $0 |
| 2016 | $821 | $6,680 | $0 | $0 |
| 2015 | $811 | $6,680 | $0 | $0 |
| 2014 | $784 | $0 | $0 | $0 |
| 2011 | -- | $0 | $0 | $0 |
Property History
| Date | Event | Price | Change | Sq Ft Price |
|---|---|---|---|---|
| 05/28/2025 05/28/25 | For Sale | $425,000 | +99.5% | $318 / Sq Ft |
| 07/01/2016 07/01/16 | Sold | $213,000 | 0.0% | $159 / Sq Ft |
| 06/01/2016 06/01/16 | Pending | -- | -- | -- |
| 04/22/2016 04/22/16 | For Sale | $213,000 | -- | $159 / Sq Ft |
Purchase History
| Date | Type | Sale Price | Title Company |
|---|---|---|---|
| Deed | -- | None Listed On Document | |
| Deed | $213,000 | -- | |
| Deed | $174,000 | -- | |
| Deed | $119,900 | -- |
Mortgage History
| Date | Status | Loan Amount | Loan Type |
|---|---|---|---|
| Open | $186,000 | Credit Line Revolving | |
| Previous Owner | $209,142 | FHA | |
| Previous Owner | $156,000 | New Conventional | |
| Previous Owner | $107,900 | Purchase Money Mortgage |
Similar Homes in the area
Source: CHS Regional MLS
MLS Number: 25014438
APN: 355-08-00-081
- 2076 Wild Flower Ln
- 2650 Summer Leaves Ct
- 2612 Morning Dove Ln
- 2636 Elissa Dr
- 2107 Military Way
- 2645 Mona Ave
- 2220 Pinehurst Ave
- 2567 Mona Ave
- 2901 Dove Haven Ct Unit C
- 2233 Glendale Dr
- 4003 Radcliffe Place Dr Unit B6
- 2223 Plainview Rd
- 2045 Vestry Dr
- 3509 Shelby Ray Ct
- 305 Flowering Peach Ct Unit 202
- 301 Flowering Peach Ct Unit 203
- 25 Fitzroy Dr
- 2899 Doncaster Dr
- 2912 Doncaster Dr
- 2757 Jobee Dr Unit 1101
