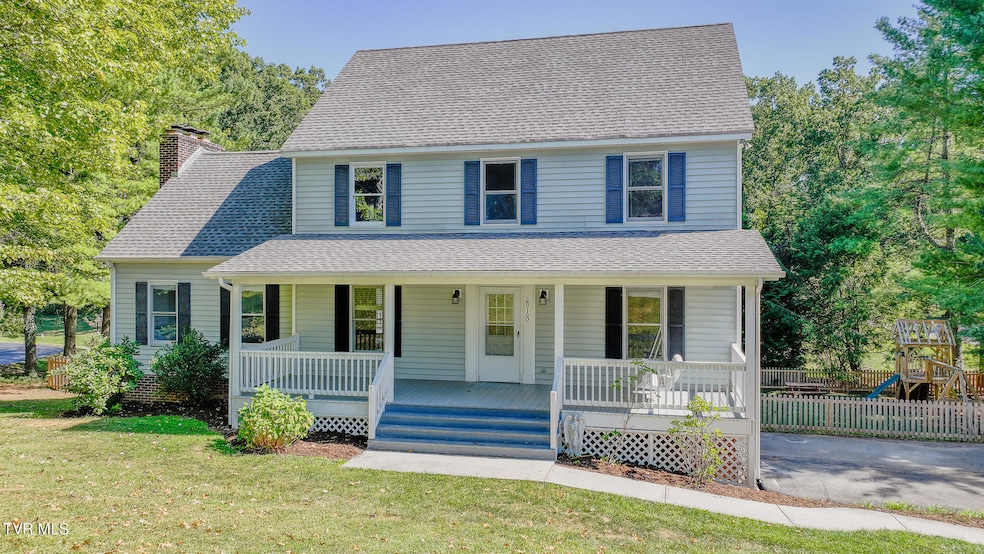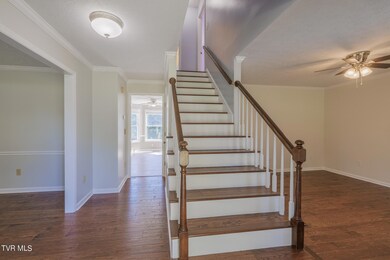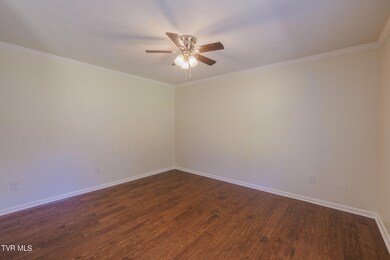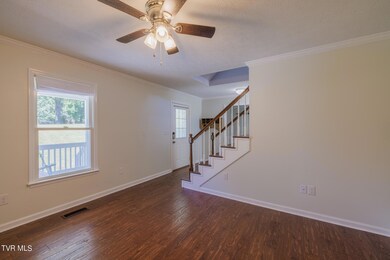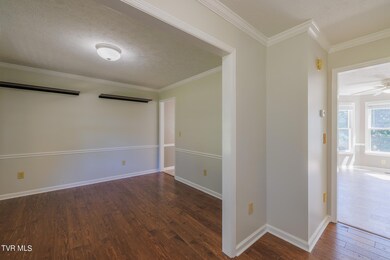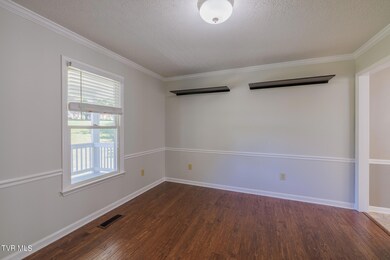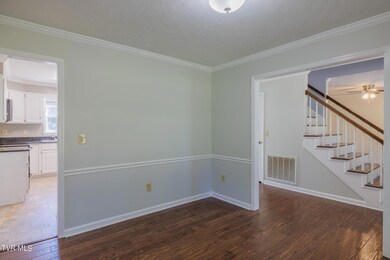
20160 Avondale Rd Abingdon, VA 24211
Highlights
- Traditional Architecture
- No HOA
- Heat Pump System
- E.B. Stanley Middle School Rated A-
- Cooling Available
About This Home
As of January 2025Welcome to this charming two-story home in the sought-after Whisper Wood community. This lovely property offers ample space for comfortable family living and entertaining.
Step inside to find a large den featuring a cozy fireplace, seamlessly connected to the kitchen—ideal for gatherings and everyday living. The expansive family room in the basement (31'5'' x 13'4'') also boasts a fireplace, creating a warm and inviting atmosphere for family movie nights or entertaining guests.
The spacious master bedroom is a true retreat, equipped with gas logs to keep you warm on chilly nights. This wonderful family home is just minutes away from the historic charm of downtown Abingdon, enhancing your lifestyle with convenience and access to local shops and amenities.
You'll love the many upgrades, including stunning new granite countertops in the kitchen, adding both style and functionality. Enjoy outdoor living with a large covered deck, perfect for dining. The main level also offers laundry and additional storage space to meet all your needs.
The level backyard provides a great space for children and pets to play or for hosting outdoor gatherings. The third level room includes its own bath and storage area, perfect for guests or as a private office space. Additional rooms with closets offer flexibility for family needs or hobbies.
This home truly combines spaciousness, comfort, and convenience. Don't miss the opportunity to make it yours! Schedule your private showing today!
IT IS THE SOLE RESPONSIBILITY OF BUYER AND BUYER AGENT TO VERIFY ALL INFORMATION CONTAINED HEREIN
Last Agent to Sell the Property
LPT Realty - Griffin Home Group License #310406 Listed on: 09/13/2024

Home Details
Home Type
- Single Family
Est. Annual Taxes
- $1,538
Year Built
- Built in 1987
Lot Details
- 0.53 Acre Lot
- Property is in good condition
- Property is zoned Rs
Home Design
- Traditional Architecture
- Shingle Roof
- Vinyl Siding
Interior Spaces
- 3-Story Property
- Insulated Windows
- Fire and Smoke Detector
Kitchen
- Electric Range
- Dishwasher
Bedrooms and Bathrooms
- 5 Bedrooms
Schools
- Abingdon Elementary School
- E. B. Stanley Middle School
- Abingdon High School
Utilities
- Cooling Available
- Heat Pump System
Community Details
- No Home Owners Association
- Lot 12 Unit 1 Whisper Wood Subdivision
- FHA/VA Approved Complex
Listing and Financial Details
- Assessor Parcel Number 125d 1 12 014660
Ownership History
Purchase Details
Home Financials for this Owner
Home Financials are based on the most recent Mortgage that was taken out on this home.Purchase Details
Home Financials for this Owner
Home Financials are based on the most recent Mortgage that was taken out on this home.Similar Homes in Abingdon, VA
Home Values in the Area
Average Home Value in this Area
Purchase History
| Date | Type | Sale Price | Title Company |
|---|---|---|---|
| Deed | $440,000 | Fidelity National Title | |
| Deed | $440,000 | Fidelity National Title | |
| Deed | $415,000 | Fidelity National Title |
Mortgage History
| Date | Status | Loan Amount | Loan Type |
|---|---|---|---|
| Open | $280,000 | New Conventional | |
| Closed | $280,000 | New Conventional | |
| Previous Owner | $332,000 | New Conventional | |
| Previous Owner | $300,000 | Stand Alone Refi Refinance Of Original Loan | |
| Previous Owner | $197,000 | Adjustable Rate Mortgage/ARM |
Property History
| Date | Event | Price | Change | Sq Ft Price |
|---|---|---|---|---|
| 01/13/2025 01/13/25 | Sold | $440,000 | -3.5% | $130 / Sq Ft |
| 12/16/2024 12/16/24 | Pending | -- | -- | -- |
| 10/22/2024 10/22/24 | Price Changed | $456,000 | -3.0% | $135 / Sq Ft |
| 09/13/2024 09/13/24 | For Sale | $470,000 | +13.3% | $139 / Sq Ft |
| 07/27/2022 07/27/22 | Sold | $415,000 | +4.0% | $123 / Sq Ft |
| 07/19/2022 07/19/22 | Pending | -- | -- | -- |
| 06/10/2022 06/10/22 | For Sale | $399,000 | +70.5% | $118 / Sq Ft |
| 12/19/2014 12/19/14 | Sold | $234,000 | -10.9% | $77 / Sq Ft |
| 11/21/2014 11/21/14 | Pending | -- | -- | -- |
| 08/19/2014 08/19/14 | For Sale | $262,500 | -- | $87 / Sq Ft |
Tax History Compared to Growth
Tax History
| Year | Tax Paid | Tax Assessment Tax Assessment Total Assessment is a certain percentage of the fair market value that is determined by local assessors to be the total taxable value of land and additions on the property. | Land | Improvement |
|---|---|---|---|---|
| 2025 | $1,538 | $392,000 | $30,000 | $362,000 |
| 2024 | $1,538 | $256,300 | $30,000 | $226,300 |
| 2023 | $1,538 | $256,300 | $30,000 | $226,300 |
| 2022 | $1,538 | $256,300 | $30,000 | $226,300 |
| 2021 | $1,538 | $256,300 | $30,000 | $226,300 |
| 2019 | $1,536 | $243,800 | $30,000 | $213,800 |
| 2018 | $1,536 | $243,800 | $30,000 | $213,800 |
| 2017 | $1,536 | $243,800 | $30,000 | $213,800 |
| 2016 | $1,569 | $249,000 | $30,000 | $219,000 |
| 2015 | $1,569 | $249,000 | $30,000 | $219,000 |
| 2014 | $1,569 | $249,000 | $30,000 | $219,000 |
Agents Affiliated with this Home
-

Seller's Agent in 2025
Jim Griffin
LPT Realty - Griffin Home Group
(423) 482-0743
976 Total Sales
-
J
Seller Co-Listing Agent in 2025
JACQUES HENSLEY
LPT Realty - Griffin Home Group
59 Total Sales
-

Buyer's Agent in 2025
Michael Pruitt
Holston Realty, Inc.
(276) 698-7042
72 Total Sales
-
D
Buyer Co-Listing Agent in 2025
Dustin Hughes
Holston Realty, Inc.
(276) 794-2700
54 Total Sales
-
A
Seller's Agent in 2022
Anslee Cook
eXp Realty
(276) 698-5489
84 Total Sales
-
N
Buyer's Agent in 2022
Non Member Non Member
Non Member Office
Map
Source: Tennessee/Virginia Regional MLS
MLS Number: 9971142
APN: 125D-1-12
- Lot 114 Clifton Ridge Rd
- TR.#5& 6 Old Jonesboro Rd
- 20095 Hortenstine Place
- 18959 Middle Dr
- 19494 Oakwood Dr
- 20385 Yeary Trail
- LOT 89 Cheyenne Trail
- tbd Lot 89 E Cheyenne Trail
- 18486 Spoon Gap Rd
- 19175 Sterling Dr
- 19400 Lee Hwy
- 19184 Spoon Gap Rd
- lOT121 Meadowbrook Dr
- 21164 Vances Mill Rd
- 1021 W Main St
- 262 Hallock Dr
- 240 Hallock Dr
- 208 Hallock Dr
- 208 Hallock Place
- 956 Maiden St
