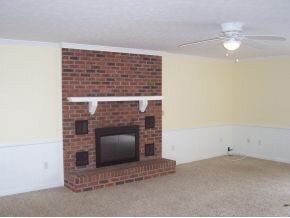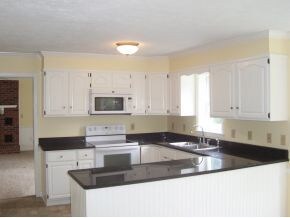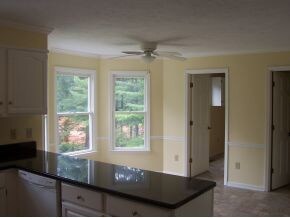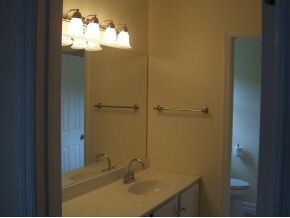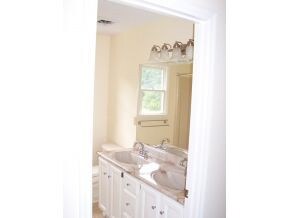
20160 Avondale Rd Abingdon, VA 24211
Highlights
- Fireplace in Primary Bedroom
- Deck
- Wood Flooring
- E.B. Stanley Middle School Rated A-
- Traditional Architecture
- Granite Countertops
About This Home
As of January 2025Wonderfull Family Home located within five minutes of downtown Historic Abingdon. Many upgrades including new granite countertops in kitchen. One year Home Warrenty offered by seller. Septic perks for three bedrooms. Buyer or buyers agent to verify all information.
Last Agent to Sell the Property
KEN EPLING
MEADE REALTY
Home Details
Home Type
- Single Family
Est. Annual Taxes
- $1,538
Year Built
- Built in 1986
Lot Details
- 0.53 Acre Lot
- Lot Dimensions are 178'x150'x141'x168'
- Sloped Lot
- Cleared Lot
- Property is in good condition
- Property is zoned R1
Parking
- 2 Car Attached Garage
- Garage Door Opener
Home Design
- Traditional Architecture
- Frame Construction
- Asphalt Roof
- Vinyl Siding
Interior Spaces
- 3-Story Property
- Central Vacuum
- Double Pane Windows
- Den with Fireplace
- Recreation Room with Fireplace
- 3 Fireplaces
- Utility Room
- Washer and Gas Dryer Hookup
- Partially Finished Basement
- Walk-Out Basement
- Fire and Smoke Detector
Kitchen
- Eat-In Kitchen
- Electric Range
- Microwave
- Dishwasher
- Granite Countertops
Flooring
- Wood
- Carpet
- Vinyl
Bedrooms and Bathrooms
- 5 Bedrooms
- Fireplace in Primary Bedroom
- Walk-In Closet
Outdoor Features
- Deck
- Covered patio or porch
Schools
- Abingdon Elementary School
- E. B. Stanley Middle School
- Abingdon High School
Utilities
- Central Heating and Cooling System
- Heat Pump System
- Septic Tank
Community Details
- Whisperwood Subdivision
- FHA/VA Approved Complex
Listing and Financial Details
- Home warranty included in the sale of the property
- Assessor Parcel Number 125D 1 12 14660
Map
Home Values in the Area
Average Home Value in this Area
Property History
| Date | Event | Price | Change | Sq Ft Price |
|---|---|---|---|---|
| 01/13/2025 01/13/25 | Sold | $440,000 | -3.5% | $130 / Sq Ft |
| 12/16/2024 12/16/24 | Pending | -- | -- | -- |
| 10/22/2024 10/22/24 | Price Changed | $456,000 | -3.0% | $135 / Sq Ft |
| 09/13/2024 09/13/24 | For Sale | $470,000 | +13.3% | $139 / Sq Ft |
| 07/27/2022 07/27/22 | Sold | $415,000 | +4.0% | $123 / Sq Ft |
| 07/19/2022 07/19/22 | Pending | -- | -- | -- |
| 06/10/2022 06/10/22 | For Sale | $399,000 | +70.5% | $118 / Sq Ft |
| 12/19/2014 12/19/14 | Sold | $234,000 | -10.9% | $77 / Sq Ft |
| 11/21/2014 11/21/14 | Pending | -- | -- | -- |
| 08/19/2014 08/19/14 | For Sale | $262,500 | -- | $87 / Sq Ft |
Tax History
| Year | Tax Paid | Tax Assessment Tax Assessment Total Assessment is a certain percentage of the fair market value that is determined by local assessors to be the total taxable value of land and additions on the property. | Land | Improvement |
|---|---|---|---|---|
| 2024 | $1,538 | $256,300 | $30,000 | $226,300 |
| 2023 | $1,538 | $256,300 | $30,000 | $226,300 |
| 2022 | $1,538 | $256,300 | $30,000 | $226,300 |
| 2021 | $1,538 | $256,300 | $30,000 | $226,300 |
| 2019 | $1,536 | $243,800 | $30,000 | $213,800 |
| 2018 | $1,536 | $243,800 | $30,000 | $213,800 |
| 2017 | $1,536 | $243,800 | $30,000 | $213,800 |
| 2016 | $1,569 | $249,000 | $30,000 | $219,000 |
| 2015 | $1,569 | $249,000 | $30,000 | $219,000 |
| 2014 | $1,569 | $249,000 | $30,000 | $219,000 |
Mortgage History
| Date | Status | Loan Amount | Loan Type |
|---|---|---|---|
| Open | $280,000 | New Conventional | |
| Closed | $280,000 | New Conventional | |
| Previous Owner | $332,000 | New Conventional | |
| Previous Owner | $300,000 | Stand Alone Refi Refinance Of Original Loan | |
| Previous Owner | $197,000 | Adjustable Rate Mortgage/ARM |
Deed History
| Date | Type | Sale Price | Title Company |
|---|---|---|---|
| Deed | $440,000 | Fidelity National Title | |
| Deed | $440,000 | Fidelity National Title | |
| Deed | $415,000 | Fidelity National Title |
Similar Home in Abingdon, VA
Source: Tennessee/Virginia Regional MLS
MLS Number: 352775
APN: 125D 1 12
- Lot 114 Clifton Ridge Rd
- TR.#5& 6 Old Jonesboro Rd
- 18959 Middle Dr
- 19494 Oakwood Dr
- 20286 Millbrook Dr
- TBD Hortenstine Place
- 20413 Turfway Ln Unit 20413
- LOT 89 Cheyenne Trail
- LOT 133 Cheyenne Trail
- LOT 132 Cheyenne Trail
- 18462 John Ashley Dr
- tbd Lot 89 E Cheyenne Trail
- 18493 Keeneland Ln
- TBD Landridge Way
- LOT 138 Sedona Dr
- LOT 137 Sedona Dr
- LOT 125 Meadowbrook Dr
- LOT 54 Meadowbrook Dr
- LOT 49 Meadowbrook Dr
- LOT 48 Meadowbrook Dr

