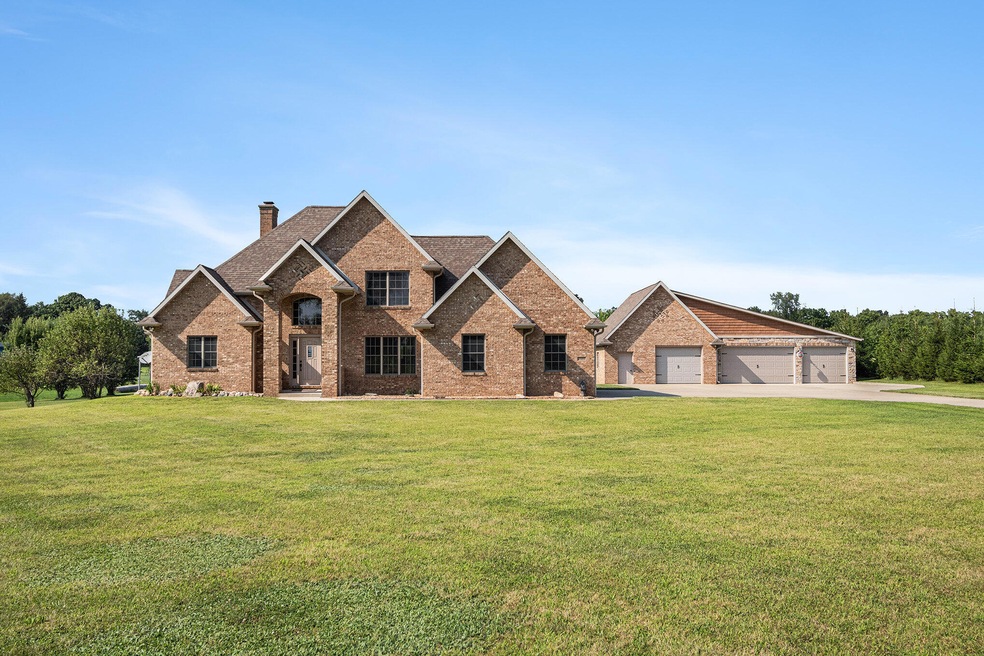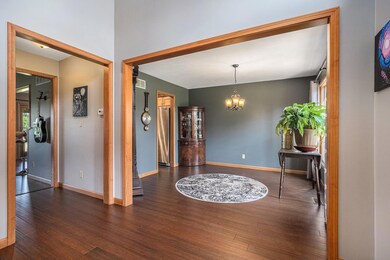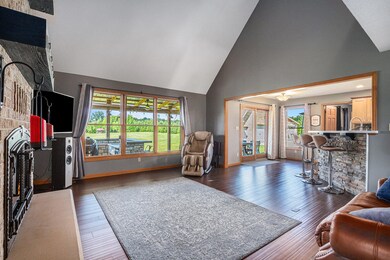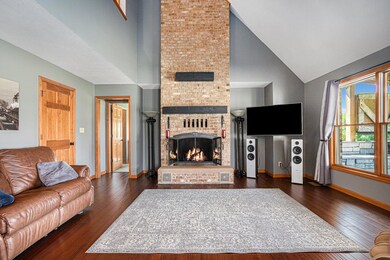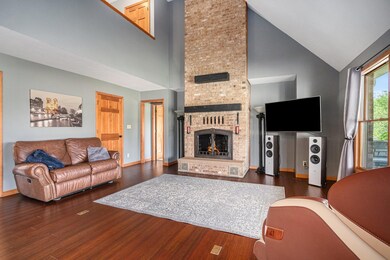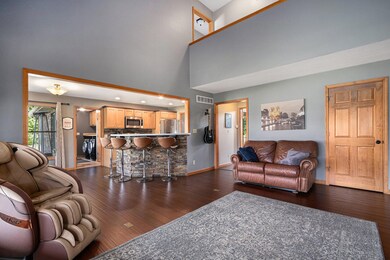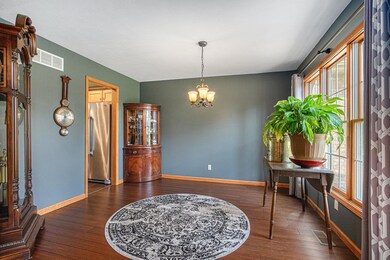
20160 U S 12 Edwardsburg, MI 49112
Highlights
- Living Room with Fireplace
- Mud Room
- Eat-In Kitchen
- Edwardsburg Intermediate School Rated A-
- 2 Car Garage
- Humidifier
About This Home
As of September 2024Here is a beautiful custom built home in Edwardsburg schools, that sits on 5.22 acres & has an additional heated 54X32, 4 stall garage complete with a hang out space as well as a car lift. The 2 car attached garage has access to the basement or main floor laundry room. When you walk into the house you will find an open kitchen that looks into the vaulted ceiling living room with a 2 story brick fireplace. Or if you prefer, host outside with a large entertaining patio off kitchen. The main level also includes a formal dining room & master bedroom with large master bathroom, complete with tub, double sinks, shower, & walk in closet. Upstairs you will find 2 bedrooms & bath. Downstairs has a room setup for a first class theater, bar and kitchenette areas & a separate bonus room.
Last Agent to Sell the Property
Century 21 Affiliated License #6501422168 Listed on: 08/10/2024

Last Buyer's Agent
Out of Area Agent
Out of Area Office
Home Details
Home Type
- Single Family
Est. Annual Taxes
- $8,739
Year Built
- Built in 2007
Lot Details
- 5.22 Acre Lot
- Level Lot
- Garden
Parking
- 2 Car Garage
- Garage Door Opener
Home Design
- Brick Exterior Construction
- Composition Roof
Interior Spaces
- 2-Story Property
- Ceiling Fan
- Low Emissivity Windows
- Window Treatments
- Window Screens
- Mud Room
- Living Room with Fireplace
- 2 Fireplaces
- Ceramic Tile Flooring
- Attic Fan
Kitchen
- Eat-In Kitchen
- <<OvenToken>>
- Range<<rangeHoodToken>>
- <<microwave>>
- Dishwasher
- Snack Bar or Counter
- Disposal
Bedrooms and Bathrooms
- 4 Bedrooms | 1 Main Level Bedroom
Laundry
- Laundry on main level
- Dryer
- Washer
Basement
- Basement Fills Entire Space Under The House
- 1 Bedroom in Basement
Utilities
- Humidifier
- Forced Air Heating and Cooling System
- Heating System Uses Propane
- Heating System Powered By Leased Propane
- Well
- Propane Water Heater
- Water Softener is Owned
- Septic System
- Phone Available
Additional Features
- Patio
- Mineral Rights
Ownership History
Purchase Details
Home Financials for this Owner
Home Financials are based on the most recent Mortgage that was taken out on this home.Purchase Details
Home Financials for this Owner
Home Financials are based on the most recent Mortgage that was taken out on this home.Purchase Details
Home Financials for this Owner
Home Financials are based on the most recent Mortgage that was taken out on this home.Similar Homes in Edwardsburg, MI
Home Values in the Area
Average Home Value in this Area
Purchase History
| Date | Type | Sale Price | Title Company |
|---|---|---|---|
| Warranty Deed | -- | Fidelity National Title | |
| Warranty Deed | $320,000 | Meridian Title Corp | |
| Warranty Deed | $51,000 | Meridian Title Corp |
Mortgage History
| Date | Status | Loan Amount | Loan Type |
|---|---|---|---|
| Open | $248,500 | New Conventional | |
| Previous Owner | $460,000 | Commercial | |
| Previous Owner | $242,500 | New Conventional | |
| Previous Owner | $256,000 | New Conventional | |
| Previous Owner | $265,000 | Unknown | |
| Previous Owner | $35,000 | Credit Line Revolving | |
| Previous Owner | $274,400 | Construction |
Property History
| Date | Event | Price | Change | Sq Ft Price |
|---|---|---|---|---|
| 09/09/2024 09/09/24 | Sold | $648,500 | 0.0% | $218 / Sq Ft |
| 08/11/2024 08/11/24 | Pending | -- | -- | -- |
| 08/10/2024 08/10/24 | For Sale | $648,500 | -- | $218 / Sq Ft |
Tax History Compared to Growth
Tax History
| Year | Tax Paid | Tax Assessment Tax Assessment Total Assessment is a certain percentage of the fair market value that is determined by local assessors to be the total taxable value of land and additions on the property. | Land | Improvement |
|---|---|---|---|---|
| 2024 | $2,341 | $325,600 | $325,600 | $0 |
| 2023 | $2,233 | $257,300 | $0 | $0 |
| 2022 | $2,127 | $246,900 | $0 | $0 |
| 2021 | $4,708 | $249,300 | $0 | $0 |
| 2020 | $4,666 | $231,000 | $0 | $0 |
| 2019 | $4,494 | $235,500 | $0 | $0 |
| 2018 | $1,790 | $169,500 | $0 | $0 |
| 2017 | $1,753 | $163,200 | $0 | $0 |
| 2016 | $1,407 | $146,600 | $0 | $0 |
| 2015 | -- | $141,000 | $0 | $0 |
| 2011 | -- | $140,700 | $0 | $0 |
Agents Affiliated with this Home
-
Dallan Troyer
D
Seller's Agent in 2024
Dallan Troyer
Century 21 Affiliated
(574) 971-5645
96 Total Sales
-
O
Buyer's Agent in 2024
Out of Area Agent
Out of Area Office
-
Paul Delano

Buyer Co-Listing Agent in 2024
Paul Delano
Lake Life Realty
(269) 445-8877
385 Total Sales
Map
Source: Southwestern Michigan Association of REALTORS®
MLS Number: 24041682
APN: 14-060-017-321-35
- 71285 5 Points Rd
- 71406 Sophie Rd
- 71390 Sophie Rd
- 26017 Northland Crossing Dr
- 26092 State Line Rd
- 26036/26034 Northland Crossing Dr
- 26183 Northland Crossing Dr
- 50872 Dolph Rd
- 26316 Quail Ridge Dr
- 24945 Corbin Dr
- 26247 Douglas Ave
- 69743 Calvin Center Rd
- 24421 Sandpiper Ln
- 51172 Channel Ct
- 51257 Blue Ribbon Ln
- 51248 N Shore Dr
- 26946 Heather Ln
- 26966 Heather Ln
- 51268 Channel Ct
- 26051 Lake Dr
