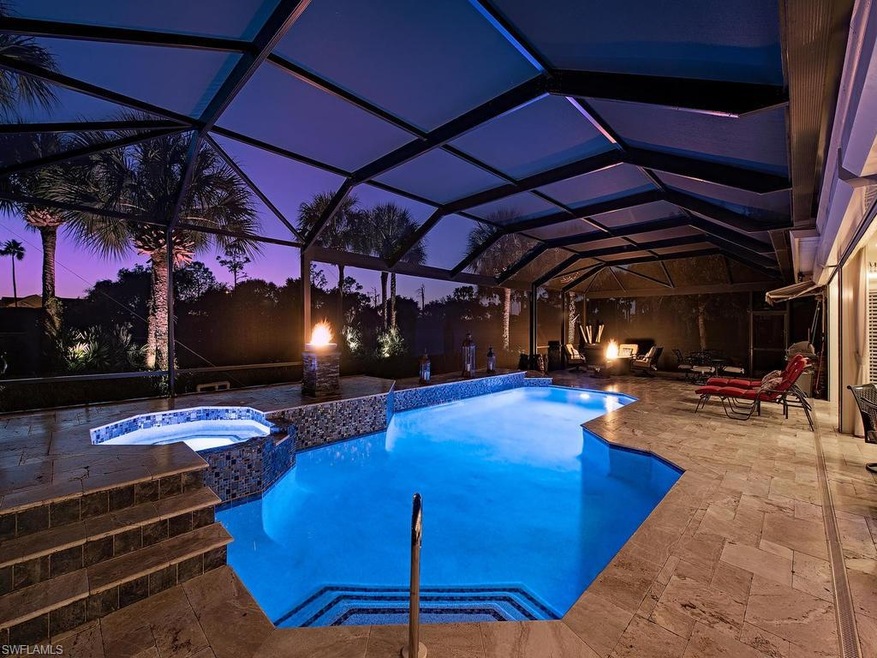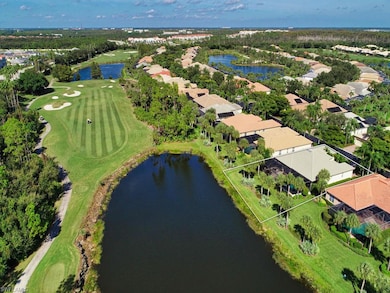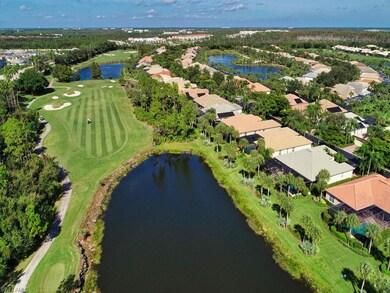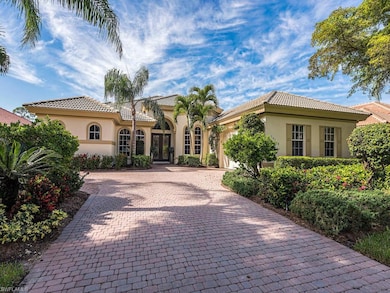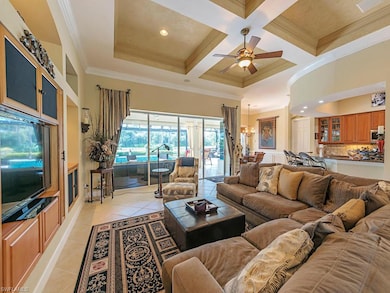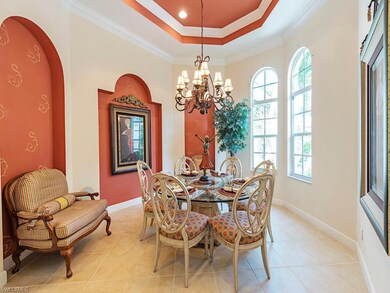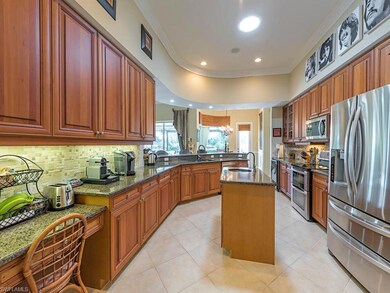
20164 Buttermere Ct Estero, FL 33928
Grandezza NeighborhoodHighlights
- Concierge
- Lake Front
- Screened Pool
- Pinewoods Elementary School Rated A-
- Golf Course Community
- 24-Hour Guard
About This Home
As of February 2020H.15257 - This rarely available Covington Model in desirable Grandezza is ready for its new buyer and has tons of updates and many new features and almost all new appliances in the past couple years. This 4+den/3 bath home has a complete pool renovation with the new summer kitchen, new pool pump heater, and a whole new pool cage complete with large picture window to watch your beautiful SWFL sunsets. Brand new pool travertine decks and lighting. New WH 2019, New electric hurricane shutters and hurricane front door, All new hardwood engineered floors replaced all the bedrooms in 2015, extended driveway pavers and complete with a new electrical panel along with electrical hookup for your electric car in the garage. Your kitchen comes complete with granite countertops and custom cabinetry, wine cooler and built in desk. this home has plantation shutters throughout and speakers inside and out on your spacious lanai. This community is close to all the shopping, FGCU, Hertz Arena, airport, dining and all that Estero has to offer. The private golf and social activities are wonderful. Come take a look at this home as you won't be disappointed.
Last Agent to Sell the Property
John R Wood Properties License #NAPLES-249514945 Listed on: 11/22/2019

Last Buyer's Agent
Janet Saltarelli
Premiere Plus Realty Company License #NAPLES-249521681
Home Details
Home Type
- Single Family
Est. Annual Taxes
- $6,284
Year Built
- Built in 2001
Lot Details
- 0.27 Acre Lot
- Lake Front
- West Facing Home
- Gated Home
- Paved or Partially Paved Lot
- Sprinkler System
- Property is zoned MPD
HOA Fees
Parking
- 2 Car Attached Garage
- Electric Vehicle Home Charger
- Automatic Garage Door Opener
- Deeded Parking
Property Views
- Lake
- Golf Course
Home Design
- Concrete Block With Brick
- Ridge Vents on the Roof
- Stucco
- Tile
Interior Spaces
- 3,023 Sq Ft Home
- 1-Story Property
- Tray Ceiling
- Cathedral Ceiling
- 6 Ceiling Fans
- Ceiling Fan
- Fireplace
- Electric Shutters
- Single Hung Windows
- Sliding Windows
- French Doors
- Breakfast Room
- Formal Dining Room
- Home Office
- Screened Porch
- High Impact Door
Kitchen
- Breakfast Bar
- <<selfCleaningOvenToken>>
- <<microwave>>
- Ice Maker
- Dishwasher
- Kitchen Island
- Built-In or Custom Kitchen Cabinets
- Disposal
Flooring
- Wood
- Laminate
- Tile
Bedrooms and Bathrooms
- 4 Bedrooms
- Split Bedroom Floorplan
- Walk-In Closet
- 3 Full Bathrooms
- Dual Sinks
- Bathtub With Separate Shower Stall
Laundry
- Laundry Room
- Dryer
- Washer
- Laundry Tub
Pool
- Screened Pool
- Concrete Pool
- Heated In Ground Pool
- Heated Spa
- In Ground Spa
- Pool Equipment Stays
Outdoor Features
- Deck
- Patio
Utilities
- Central Heating and Cooling System
- Underground Utilities
- Cable TV Available
Listing and Financial Details
- Assessor Parcel Number 25-46-25-E1-1601A.0060
Community Details
Overview
- Private Membership Available
Amenities
- Concierge
- Restaurant
- Clubhouse
Recreation
- Golf Course Community
- Tennis Courts
- Bocce Ball Court
- Exercise Course
- Community Pool or Spa Combo
- Putting Green
Security
- 24-Hour Guard
Ownership History
Purchase Details
Home Financials for this Owner
Home Financials are based on the most recent Mortgage that was taken out on this home.Purchase Details
Home Financials for this Owner
Home Financials are based on the most recent Mortgage that was taken out on this home.Purchase Details
Home Financials for this Owner
Home Financials are based on the most recent Mortgage that was taken out on this home.Purchase Details
Home Financials for this Owner
Home Financials are based on the most recent Mortgage that was taken out on this home.Similar Homes in Estero, FL
Home Values in the Area
Average Home Value in this Area
Purchase History
| Date | Type | Sale Price | Title Company |
|---|---|---|---|
| Warranty Deed | $670,000 | Attorney | |
| Warranty Deed | $670,000 | Noble Title & Trust Llc | |
| Warranty Deed | $728,000 | First Fidelity Title Inc | |
| Warranty Deed | $549,200 | -- |
Mortgage History
| Date | Status | Loan Amount | Loan Type |
|---|---|---|---|
| Open | $536,000 | New Conventional | |
| Previous Owner | $500,000 | Fannie Mae Freddie Mac | |
| Previous Owner | $300,700 | No Value Available |
Property History
| Date | Event | Price | Change | Sq Ft Price |
|---|---|---|---|---|
| 02/18/2020 02/18/20 | Sold | $670,000 | -4.1% | $222 / Sq Ft |
| 01/06/2020 01/06/20 | Pending | -- | -- | -- |
| 11/22/2019 11/22/19 | For Sale | $699,000 | +4.3% | $231 / Sq Ft |
| 04/08/2015 04/08/15 | Sold | $670,000 | -5.5% | $222 / Sq Ft |
| 03/15/2015 03/15/15 | Pending | -- | -- | -- |
| 02/14/2015 02/14/15 | For Sale | $709,000 | -- | $235 / Sq Ft |
Tax History Compared to Growth
Tax History
| Year | Tax Paid | Tax Assessment Tax Assessment Total Assessment is a certain percentage of the fair market value that is determined by local assessors to be the total taxable value of land and additions on the property. | Land | Improvement |
|---|---|---|---|---|
| 2024 | $9,267 | $674,772 | -- | -- |
| 2023 | $9,267 | $613,429 | $0 | $0 |
| 2022 | $8,289 | $557,663 | $0 | $0 |
| 2021 | $7,189 | $506,966 | $143,220 | $363,746 |
| 2020 | $6,449 | $471,556 | $139,895 | $331,661 |
| 2019 | $6,545 | $475,635 | $124,050 | $351,585 |
| 2018 | $6,741 | $480,460 | $124,050 | $356,410 |
| 2017 | $6,849 | $475,628 | $165,400 | $310,228 |
| 2016 | $7,482 | $508,268 | $165,400 | $342,868 |
| 2015 | $8,090 | $505,614 | $126,500 | $379,114 |
Agents Affiliated with this Home
-
Christianne Arthur

Seller's Agent in 2020
Christianne Arthur
John R. Wood Properties
(239) 289-8175
34 Total Sales
-
J
Buyer's Agent in 2020
Janet Saltarelli
Premiere Plus Realty Company
-
Alan Levi

Seller's Agent in 2015
Alan Levi
Berkshire Hathaway FL Realty
(239) 464-6965
28 in this area
43 Total Sales
Map
Source: Naples Area Board of REALTORS®
MLS Number: 219077929
APN: 25-46-25-E1-1601A.0060
- 20176 Buttermere Ct
- 20182 Buttermere Ct
- 20211 Burnside Place Unit 203
- 20089 Seadale Ct
- 20250 Burnside Place Unit 1502
- 20147 Torch Key Way
- 20107 Torch Key Way
- 20200 Calice Ct Unit 102
- 20126 Tavernier Dr
- 20290 Burnside Place Unit 1102
- 20030 Buttermere Ct
- 10641 Jackson Square Dr
- 20231 Calice Ct Unit 2703
- 20005 Parrot Key Ct
- 20028 Saraceno Dr
- 20029 Saraceno Dr
- 20281 Calice Ct Unit 2201
