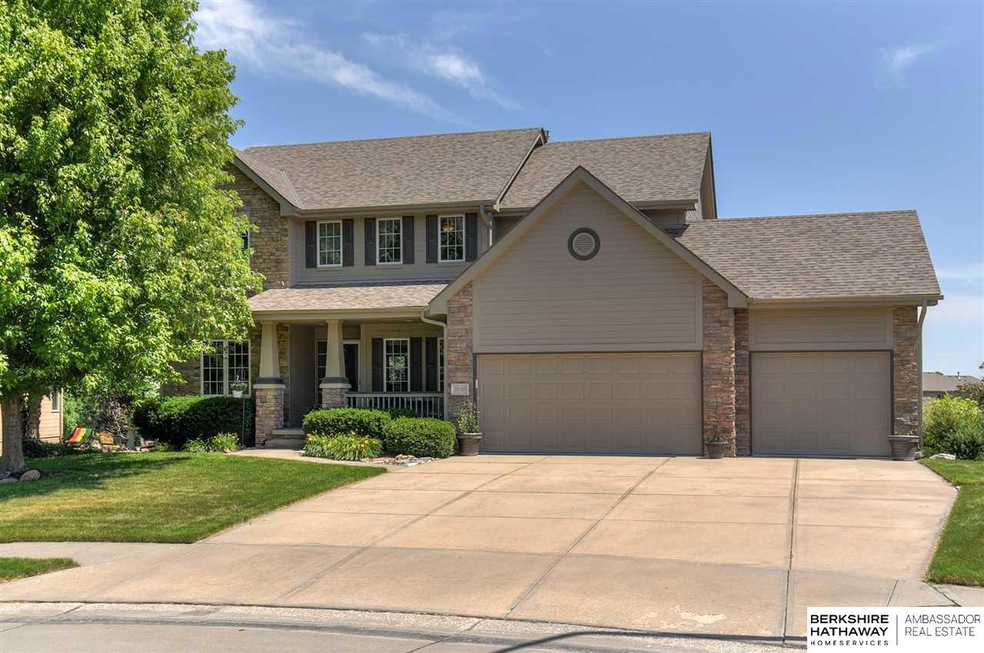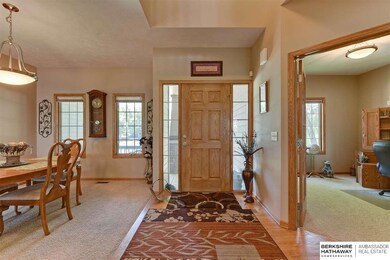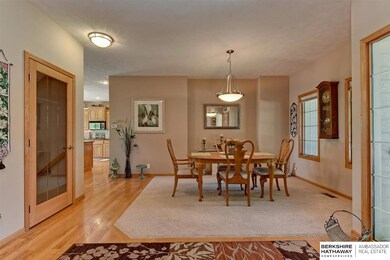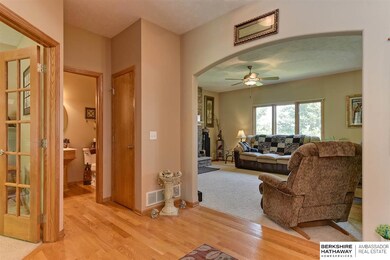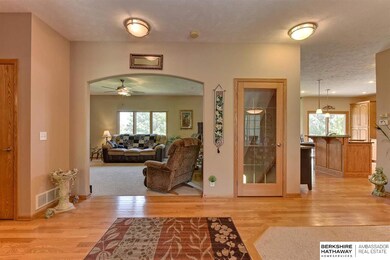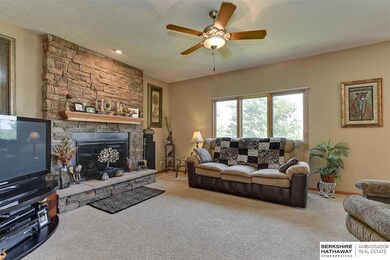
20167 George B Lake Pkwy Omaha, NE 68130
South Elkhorn NeighborhoodEstimated Value: $543,000 - $614,000
Highlights
- Spa
- Deck
- Cathedral Ceiling
- West Bay Elementary School Rated A
- Family Room with Fireplace
- Wood Flooring
About This Home
As of September 2020Roof and exterior paint 2017, Water softener 2016. Perfect combination of style & functionality in this impeccable maintained home. This 6 bedroom 2 story tucked in a private cul-de-sac has all the amenities you want! Sit back & relax on the privacy of the covered front porch. The 2 story entry is inviting for the formal dining rm along w/French glass doors leading into the private office. Spacious family rm offers a view overlooking the large rear yard from the floor to ceiling windows. Looking for a kitchen w/plenty of rm for family, storage & food preparation? Take a look at the walk in pantry, dbl ovens, gas stove top, plenty of cabinet & granite counter space, seating space at the island plus a generous dinette. Relaxing master retreat w/spa like master bath. All bedrms offer walk in closet. Finished LL- walk out basement, lg rec rm, sitting rm w/fireplace & 2 bedrms. Enjoy evenings on the deck or beautiful paver patio.
Last Agent to Sell the Property
BHHS Ambassador Real Estate License #860570 Listed on: 06/16/2020

Home Details
Home Type
- Single Family
Est. Annual Taxes
- $9,196
Year Built
- Built in 2005
Lot Details
- 0.33 Acre Lot
- Cul-De-Sac
- Property is Fully Fenced
- Level Lot
- Sprinkler System
HOA Fees
- $13 Monthly HOA Fees
Parking
- 3 Car Attached Garage
- Garage Door Opener
Home Design
- Composition Roof
- Concrete Perimeter Foundation
- Stone
Interior Spaces
- 2-Story Property
- Cathedral Ceiling
- Ceiling Fan
- Gas Log Fireplace
- Window Treatments
- Sliding Doors
- Two Story Entrance Foyer
- Family Room with Fireplace
- 2 Fireplaces
- Formal Dining Room
- Home Security System
Kitchen
- Cooktop
- Microwave
- Dishwasher
- Disposal
Flooring
- Wood
- Wall to Wall Carpet
- Vinyl
Bedrooms and Bathrooms
- 6 Bedrooms
- Walk-In Closet
- Dual Sinks
- Whirlpool Bathtub
- Shower Only
- Spa Bath
Finished Basement
- Walk-Out Basement
- Basement Windows
Outdoor Features
- Spa
- Balcony
- Deck
- Patio
- Porch
Schools
- West Bay Elementary School
- Elkhorn Ridge Middle School
- Elkhorn South High School
Utilities
- Forced Air Heating and Cooling System
- Heating System Uses Gas
- Water Softener
- Cable TV Available
Community Details
- Association fees include common area maintenance
- Copperfields Subdivision
Listing and Financial Details
- Assessor Parcel Number 0828247758
Ownership History
Purchase Details
Home Financials for this Owner
Home Financials are based on the most recent Mortgage that was taken out on this home.Purchase Details
Purchase Details
Purchase Details
Similar Homes in the area
Home Values in the Area
Average Home Value in this Area
Purchase History
| Date | Buyer | Sale Price | Title Company |
|---|---|---|---|
| Guzik Raymond L | $300,000 | None Available | |
| Weichert Relocation Resources Inc | $300,000 | None Available | |
| Matthew Leach | $325,000 | -- | |
| Milestone Homes Inc | $42,000 | -- |
Mortgage History
| Date | Status | Borrower | Loan Amount |
|---|---|---|---|
| Open | Guzik Raymond L | $207,000 | |
| Previous Owner | Leach Matthew D | $288,000 | |
| Previous Owner | Leach Matthew D | $18,000 |
Property History
| Date | Event | Price | Change | Sq Ft Price |
|---|---|---|---|---|
| 09/25/2020 09/25/20 | Sold | $390,000 | 0.0% | $103 / Sq Ft |
| 08/10/2020 08/10/20 | For Sale | $390,000 | 0.0% | $103 / Sq Ft |
| 08/07/2020 08/07/20 | Pending | -- | -- | -- |
| 08/06/2020 08/06/20 | Pending | -- | -- | -- |
| 07/27/2020 07/27/20 | Price Changed | $390,000 | -2.5% | $103 / Sq Ft |
| 07/06/2020 07/06/20 | Price Changed | $400,000 | -2.2% | $106 / Sq Ft |
| 06/29/2020 06/29/20 | Price Changed | $409,000 | -1.0% | $108 / Sq Ft |
| 06/16/2020 06/16/20 | For Sale | $413,000 | -- | $109 / Sq Ft |
Tax History Compared to Growth
Tax History
| Year | Tax Paid | Tax Assessment Tax Assessment Total Assessment is a certain percentage of the fair market value that is determined by local assessors to be the total taxable value of land and additions on the property. | Land | Improvement |
|---|---|---|---|---|
| 2023 | $9,954 | $432,000 | $47,800 | $384,200 |
| 2022 | $10,873 | $432,000 | $47,800 | $384,200 |
| 2021 | $9,191 | $354,900 | $47,800 | $307,100 |
| 2020 | $9,284 | $354,900 | $47,800 | $307,100 |
| 2019 | $9,197 | $331,600 | $47,800 | $283,800 |
| 2018 | $9,219 | $331,600 | $47,800 | $283,800 |
| 2017 | $8,501 | $331,600 | $47,800 | $283,800 |
| 2016 | $8,501 | $306,300 | $44,000 | $262,300 |
| 2015 | $8,532 | $306,300 | $44,000 | $262,300 |
| 2014 | $8,532 | $306,300 | $44,000 | $262,300 |
Agents Affiliated with this Home
-
Therese Wehner

Seller's Agent in 2020
Therese Wehner
BHHS Ambassador Real Estate
(402) 670-0101
1 in this area
26 Total Sales
-
Meredith Ehrenberg

Buyer's Agent in 2020
Meredith Ehrenberg
BHHS Ambassador Real Estate
(402) 740-5098
1 in this area
42 Total Sales
Map
Source: Great Plains Regional MLS
MLS Number: 22014598
APN: 2824-7758-08
- 3514 S 201st Cir
- 20187 B St
- 3552 S 203rd Cir
- 19804 Hansen Ave
- 20455 A St
- 3862 S 202nd St
- 3802 S 205th St
- 3821 S Hws Cleveland Blvd
- 3916 S 204th Ave
- 19677 Lamont St
- 20529 D St
- 3314 S 206th St
- 4515 S 203rd Ave
- 3305 S 207th St
- 5828 S 199th Cir
- 5811 S 199th Cir
- 5701 S 199th Cir
- 5827 S 199th Cir Unit LOT 226
- 3938 S 207th St
- 20626 Hascall St
- 20167 George B Lake Pkwy
- 20161 George B Lake Pkwy
- 20173 George B Lake Pkwy
- 3614 S 201st Ave
- 3608 S 201st Ave
- 3620 S 201st Ave
- 3602 S 201st Ave
- 20179 George B Lake Pkwy
- 3626 S 201st Ave
- 20185 George B Lake Pkwy
- 20156 George B Lake Pkwy
- 3650 S 201st Ave
- 20152 George B Lake Pkwy
- 20160 George B Lake Pkwy
- 20115 George B Lake Pkwy
- 20176 Hansen Ave
- 20191 George B Lake Pkwy
- 20184 George B Lake Pkwy
- 3520 S 201st Avenue Cir
- 20160 B St
