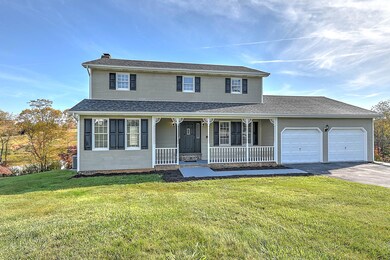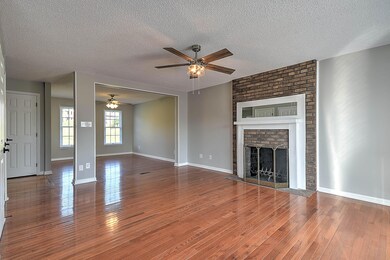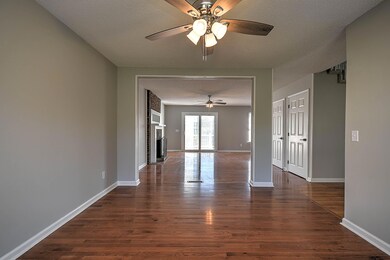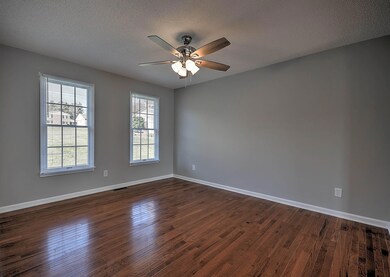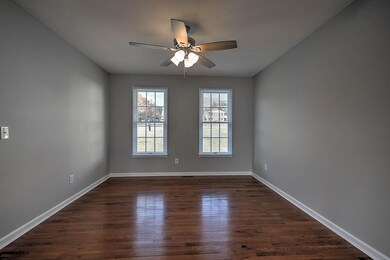
20167 Judith Way Abingdon, VA 24211
Highlights
- Deck
- Wood Flooring
- Granite Countertops
- E.B. Stanley Middle School Rated A-
- Sun or Florida Room
- Mud Room
About This Home
As of March 2023Stop your search because the home you have been looking for just hit the market and it will not last long!.
In the desirable Whisperwood subdivision in Abingdon at the end of the cul-de-sac you will find this immaculate home with low county taxes that offers three bedrooms, two full baths and two half baths. The second you walk into the home you will notice the beautiful hardwood floors throughout and the enormous living room that is opened to the kitchen. All the openness and space make this home the perfect home for all the gatherings for your family .The very large kitchen has been updated with granite countertops and stainless steel appliances. On the right side when you enter the home you will find the dinning room that has access to the kitchen that wraps around the living room. Through the kitchen you will find access to your laundry room/mud room ,as well as the closet that can be your pantry . To finish the main level is the half bath as well as the enclosed sunroom that overlooks your beautiful back yard and greenery. What better way then to spend your evenings with your family by overlooking the gorgeous nature. The oversized large deck has updated composite decking that is waiting for all those cookouts.
To the upstairs you will find the master bedroom to the left with a walk in closet and a master bathroom. While the other two bedrooms and full bath are on the other side to the upper level. One thing this home does not lack is space, the lower level of the home has been finished to give you more living space and have that man cave you've always wanted or that perfect space for the kids to hangout. The is a door that leads to the outside which is finished with concrete and can make another outside living space to enjoy all those family gatherings. You will also find a half bath downstairs and an extra room that you can use for extra storage or to sore your lawn mower since there is a garage that opens up. Check it out in person before its gone.
Last Agent to Sell the Property
AMERICAN REALTY License #TN-355236 | VA-0225249647 Listed on: 10/12/2022
Last Buyer's Agent
Non Member
NON MEMBER
Home Details
Home Type
- Single Family
Est. Annual Taxes
- $1,496
Year Built
- Built in 1980
Lot Details
- Lot Dimensions are 246x203x171x40x19
- Lot Has A Rolling Slope
- Property is in good condition
Parking
- 3 Car Attached Garage
Home Design
- Brick Exterior Construction
- Block Foundation
- Shingle Roof
- Vinyl Siding
Interior Spaces
- 2-Story Property
- Double Pane Windows
- Mud Room
- Living Room with Fireplace
- Play Room
- Sun or Florida Room
- Pull Down Stairs to Attic
Kitchen
- Electric Range
- Dishwasher
- Kitchen Island
- Granite Countertops
Flooring
- Wood
- Carpet
- Luxury Vinyl Plank Tile
Bedrooms and Bathrooms
- 3 Bedrooms
Laundry
- Laundry Room
- Washer and Electric Dryer Hookup
Finished Basement
- Heated Basement
- Garage Access
- Exterior Basement Entry
Outdoor Features
- Deck
- Patio
- Front Porch
Schools
- Abingdon Elementary School
- E. B. Stanley Middle School
- Abingdon High School
Utilities
- Central Heating and Cooling System
- Septic Tank
Community Details
- Whisperwood Subdivision
- FHA/VA Approved Complex
Listing and Financial Details
- Assessor Parcel Number 125d 1 56
Ownership History
Purchase Details
Home Financials for this Owner
Home Financials are based on the most recent Mortgage that was taken out on this home.Purchase Details
Home Financials for this Owner
Home Financials are based on the most recent Mortgage that was taken out on this home.Similar Homes in Abingdon, VA
Home Values in the Area
Average Home Value in this Area
Purchase History
| Date | Type | Sale Price | Title Company |
|---|---|---|---|
| Deed | $365,000 | -- | |
| Deed | $265,000 | None Listed On Document |
Mortgage History
| Date | Status | Loan Amount | Loan Type |
|---|---|---|---|
| Open | $346,750 | New Conventional |
Property History
| Date | Event | Price | Change | Sq Ft Price |
|---|---|---|---|---|
| 03/01/2023 03/01/23 | Sold | $365,000 | -22.3% | $113 / Sq Ft |
| 03/01/2023 03/01/23 | Pending | -- | -- | -- |
| 10/12/2022 10/12/22 | For Sale | $469,900 | +77.7% | $146 / Sq Ft |
| 08/11/2022 08/11/22 | Sold | $264,400 | +0.9% | $127 / Sq Ft |
| 08/01/2022 08/01/22 | Pending | -- | -- | -- |
| 07/29/2022 07/29/22 | For Sale | $262,000 | -- | $126 / Sq Ft |
Tax History Compared to Growth
Tax History
| Year | Tax Paid | Tax Assessment Tax Assessment Total Assessment is a certain percentage of the fair market value that is determined by local assessors to be the total taxable value of land and additions on the property. | Land | Improvement |
|---|---|---|---|---|
| 2025 | $1,496 | $370,900 | $30,000 | $340,900 |
| 2024 | $1,496 | $249,400 | $30,000 | $219,400 |
| 2023 | $1,496 | $249,400 | $30,000 | $219,400 |
| 2022 | $1,496 | $249,400 | $30,000 | $219,400 |
| 2021 | $1,496 | $249,400 | $30,000 | $219,400 |
| 2019 | $1,500 | $238,100 | $30,000 | $208,100 |
| 2018 | $1,500 | $238,100 | $30,000 | $208,100 |
| 2017 | $1,500 | $238,100 | $30,000 | $208,100 |
| 2016 | $1,507 | $239,200 | $30,000 | $209,200 |
| 2015 | $1,507 | $239,200 | $30,000 | $209,200 |
| 2014 | $1,507 | $239,200 | $30,000 | $209,200 |
Agents Affiliated with this Home
-
ADA BUXTON
A
Seller's Agent in 2023
ADA BUXTON
AMERICAN REALTY
(423) 765-8259
178 Total Sales
-
N
Buyer's Agent in 2023
Non Member
NON MEMBER
-
Donna Bise
D
Seller's Agent in 2022
Donna Bise
Shamrock Real Estate
(276) 608-0060
69 Total Sales
Map
Source: Tennessee/Virginia Regional MLS
MLS Number: 9944458
APN: 125D-1-56
- TR.#5& 6 Old Jonesboro Rd
- Lot 114 Clifton Ridge Rd
- 18335 Westwood Dr
- 18357 Westwood Dr
- LOT 89 Cheyenne Trail
- tbd Lot 89 E Cheyenne Trail
- 20385 Yeary Trail
- 18959 Middle Dr
- lOT121 Meadowbrook Dr
- 19494 Oakwood Dr
- 1021 W Main St
- 20413 Turfway Ln Unit 20413
- 17031 Sedona Dr
- 18486 Spoon Gap Rd
- 262 Hallock Dr
- 19175 Sterling Dr
- 240 Hallock Dr
- 21164 Vances Mill Rd
- 956 Maiden St
- 19184 Spoon Gap Rd

