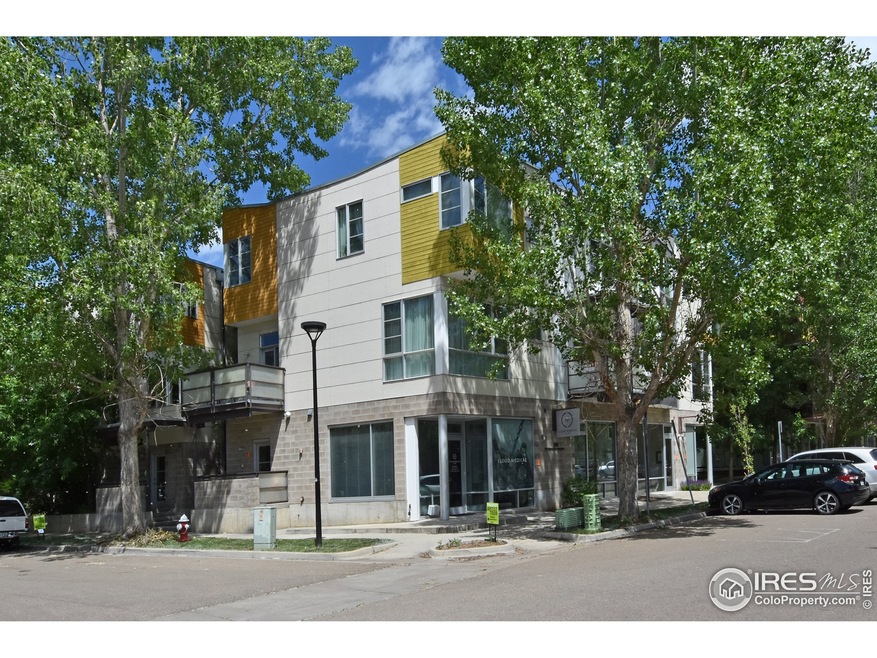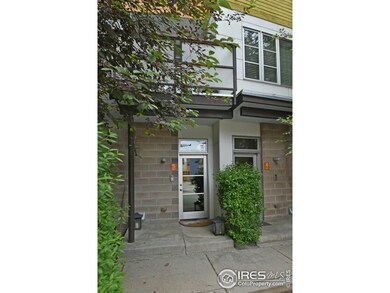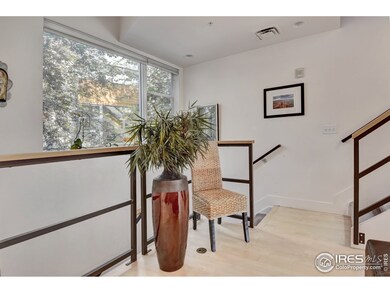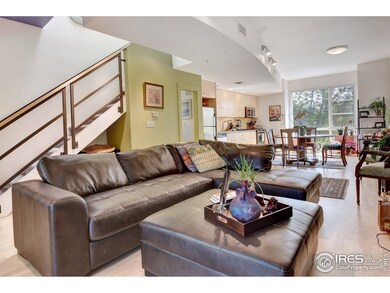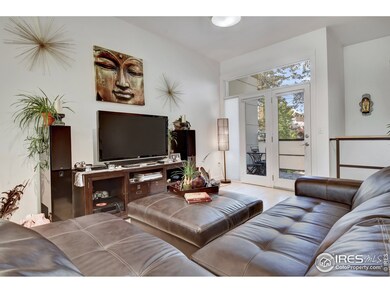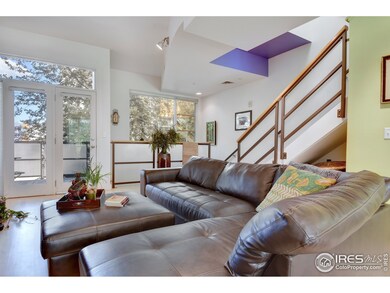
2017 100 Year Party Ct Unit 5 Longmont, CO 80504
Prospect New Town NeighborhoodHighlights
- Open Floorplan
- Contemporary Architecture
- Wood Flooring
- Niwot High School Rated A
- Cathedral Ceiling
- 1-minute walk to Prospect Park
About This Home
As of January 2021URBAN LOFT LIVING in Downtown PROSPECT! Sophisticated Open Floor Plan features Modern Detailing, Expansive Windows, Maple Floors & Cabinets. SS Appliances & Concrete Counters. Great private balcony and picture windows overlooking downtown. Upper level features 2 bedrooms, 2 full baths & office area. Named "America's Coolest Neighborhood" by DWELL magazine, it's all about LIFESTYLE. Walk to Babette's Pizzeria & Bakery, 2020 Wine Bar, Rib House, 2 Dog Diner, Dr's Offices, Pilates, Gym & more.
Townhouse Details
Home Type
- Townhome
Est. Annual Taxes
- $4,968
Year Built
- Built in 2003
HOA Fees
Parking
- 1 Car Garage
- Carport
Home Design
- Contemporary Architecture
- Wood Frame Construction
- Rubber Roof
- Composition Shingle
Interior Spaces
- 1,498 Sq Ft Home
- 3-Story Property
- Open Floorplan
- Cathedral Ceiling
- Skylights
- Window Treatments
- Home Office
Kitchen
- Eat-In Kitchen
- Electric Oven or Range
- Dishwasher
- Disposal
Flooring
- Wood
- Carpet
Bedrooms and Bathrooms
- 2 Bedrooms
- Primary Bathroom is a Full Bathroom
Laundry
- Laundry on upper level
- Dryer
- Washer
Outdoor Features
- Balcony
- Patio
Schools
- Burlington Elementary School
- Sunset Middle School
- Niwot High School
Utilities
- Forced Air Heating and Cooling System
- High Speed Internet
- Cable TV Available
Additional Features
- Level Entry For Accessibility
- No Units Located Below
Listing and Financial Details
- Assessor Parcel Number R0506587
Community Details
Overview
- Association fees include common amenities, trash, snow removal, management, maintenance structure, hazard insurance
- Prospect Subdivision
Recreation
- Community Pool
- Park
Ownership History
Purchase Details
Home Financials for this Owner
Home Financials are based on the most recent Mortgage that was taken out on this home.Purchase Details
Home Financials for this Owner
Home Financials are based on the most recent Mortgage that was taken out on this home.Purchase Details
Home Financials for this Owner
Home Financials are based on the most recent Mortgage that was taken out on this home.Purchase Details
Home Financials for this Owner
Home Financials are based on the most recent Mortgage that was taken out on this home.Purchase Details
Home Financials for this Owner
Home Financials are based on the most recent Mortgage that was taken out on this home.Similar Homes in Longmont, CO
Home Values in the Area
Average Home Value in this Area
Purchase History
| Date | Type | Sale Price | Title Company |
|---|---|---|---|
| Warranty Deed | $440,000 | First American Title | |
| Warranty Deed | $420,000 | Unified Title Company | |
| Warranty Deed | $290,000 | Heritage Title | |
| Warranty Deed | $300,000 | Fahtco | |
| Warranty Deed | $324,000 | -- |
Mortgage History
| Date | Status | Loan Amount | Loan Type |
|---|---|---|---|
| Previous Owner | $378,000 | New Conventional | |
| Previous Owner | $142,600 | Credit Line Revolving | |
| Previous Owner | $240,000 | Purchase Money Mortgage | |
| Previous Owner | $45,000 | Stand Alone Second | |
| Previous Owner | $259,200 | Purchase Money Mortgage | |
| Closed | $32,400 | No Value Available |
Property History
| Date | Event | Price | Change | Sq Ft Price |
|---|---|---|---|---|
| 04/13/2021 04/13/21 | Off Market | $440,000 | -- | -- |
| 01/13/2021 01/13/21 | Sold | $440,000 | -2.2% | $294 / Sq Ft |
| 12/09/2020 12/09/20 | For Sale | $450,000 | +7.1% | $300 / Sq Ft |
| 10/16/2020 10/16/20 | Off Market | $420,000 | -- | -- |
| 07/19/2019 07/19/19 | Sold | $420,000 | -3.2% | $280 / Sq Ft |
| 06/13/2019 06/13/19 | For Sale | $433,900 | +49.6% | $290 / Sq Ft |
| 01/28/2019 01/28/19 | Off Market | $290,000 | -- | -- |
| 06/18/2014 06/18/14 | Sold | $290,000 | -1.7% | $194 / Sq Ft |
| 05/19/2014 05/19/14 | Pending | -- | -- | -- |
| 04/30/2014 04/30/14 | For Sale | $295,000 | -- | $197 / Sq Ft |
Tax History Compared to Growth
Tax History
| Year | Tax Paid | Tax Assessment Tax Assessment Total Assessment is a certain percentage of the fair market value that is determined by local assessors to be the total taxable value of land and additions on the property. | Land | Improvement |
|---|---|---|---|---|
| 2024 | $3,200 | $37,763 | -- | $37,763 |
| 2023 | $3,157 | $33,458 | -- | $37,143 |
| 2022 | $2,794 | $28,238 | $0 | $28,238 |
| 2021 | $2,830 | $29,050 | $0 | $29,050 |
| 2020 | $2,901 | $29,866 | $0 | $29,866 |
| 2019 | $2,855 | $29,866 | $0 | $29,866 |
| 2018 | $2,385 | $25,106 | $0 | $25,106 |
| 2017 | $2,352 | $27,757 | $0 | $27,757 |
| 2016 | $2,103 | $22,001 | $0 | $22,001 |
| 2015 | $2,004 | $17,114 | $0 | $17,114 |
| 2014 | $1,593 | $17,114 | $0 | $17,114 |
Agents Affiliated with this Home
-
Suzy Williamson

Seller's Agent in 2021
Suzy Williamson
RE/MAX
(720) 491-9885
49 in this area
85 Total Sales
-
Linda Keseric
L
Buyer's Agent in 2021
Linda Keseric
Linda Keseric
(720) 252-7787
18 in this area
19 Total Sales
-
J
Buyer's Agent in 2014
Judy Spear
Spear and Company
Map
Source: IRES MLS
MLS Number: 884698
APN: 1315153-67-005
- 801 Confidence Dr Unit 2
- 1105 Neon Forest Cir
- 2018 Ionosphere St Unit 8
- 2018 Ionosphere St Unit 6
- 2018 Ionosphere St Unit 3
- 1025 Neon Forest Cir
- 906 Confidence Dr
- 832 Neon Forest Cir
- 920 Neon Forest Cir
- 1016 Katy Ln
- 2050 Emerald Dr
- 1529 Ashcroft Dr
- 1407 S Terry St
- 1321 Onyx Cir
- 9 James Cir
- 1312 Jade Ln
- 1352 S Terry St
- 1313 Jade Ln
- 1328 Carriage Dr
- 511 Noel Ave
