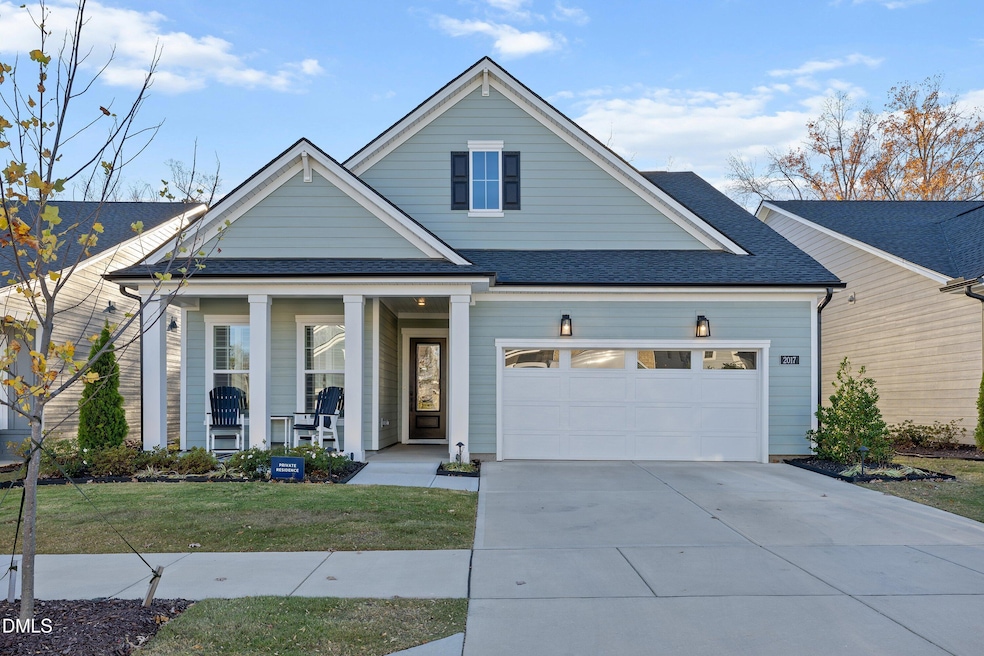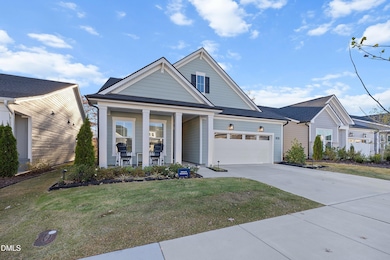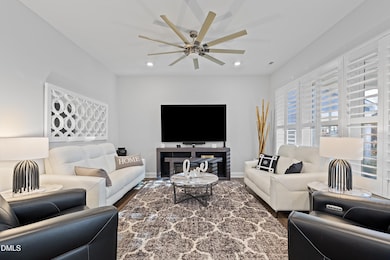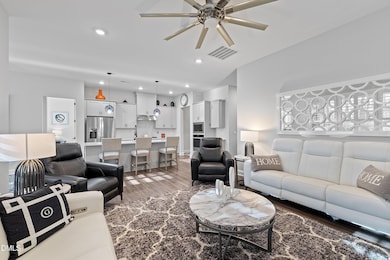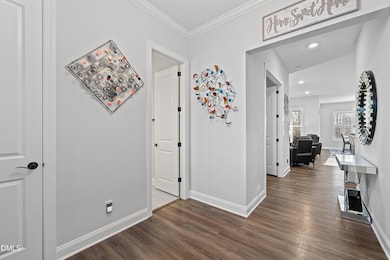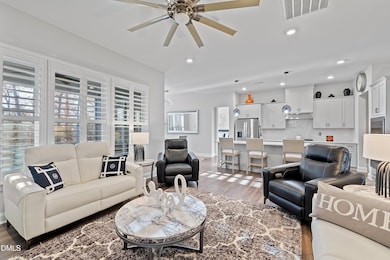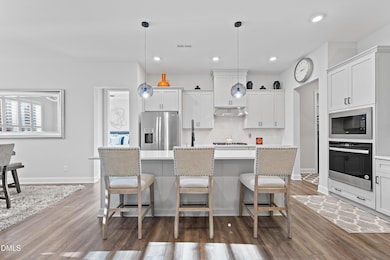2017 Abbeyhill Dr Raleigh, NC 27610
Southeast Raleigh NeighborhoodEstimated payment $3,718/month
Highlights
- Active Adult
- Main Floor Bedroom
- Home Office
- Craftsman Architecture
- Bonus Room
- Walk-In Pantry
About This Home
Beautifully appointed Dilwurth floor plan offering a bright, open layout with designer upgrades throughout. The welcoming foyer flows into a spacious great room filled with natural light and plantation shutters installed throughout the entire home. The gourmet kitchen features a large center island with breakfast bar seating, wraparound cabinetry, and a generous walk-in pantry. The primary suite is a relaxing retreat with a custom California Closets upgrade in the walk-in and a luxury walk-in shower in the spa-style bath. Secondary bedrooms are well sized, and the upper level adds even more flexibility with an additional bedroom, full bath, and loft. Enjoy the enhanced landscaping upgrade, easy-access laundry, and abundant storage. This Beckley combines comfort, style, and thoughtful details in one exceptional home.
Open House Schedule
-
Sunday, November 23, 20251:00 to 3:00 pm11/23/2025 1:00:00 PM +00:0011/23/2025 3:00:00 PM +00:00Add to Calendar
Home Details
Home Type
- Single Family
Est. Annual Taxes
- $4,645
Year Built
- Built in 2024
Lot Details
- 6,098 Sq Ft Lot
- Back Yard
HOA Fees
Parking
- 2 Car Attached Garage
Home Design
- Craftsman Architecture
- Slab Foundation
- Architectural Shingle Roof
- HardiePlank Type
Interior Spaces
- 2,429 Sq Ft Home
- 1-Story Property
- Plantation Shutters
- Living Room
- Breakfast Room
- Home Office
- Bonus Room
- Walk-In Pantry
Flooring
- Carpet
- Tile
- Luxury Vinyl Tile
Bedrooms and Bathrooms
- 3 Bedrooms | 2 Main Level Bedrooms
- 3 Full Bathrooms
Schools
- Walnut Creek Elementary School
- East Garner Middle School
- S E Raleigh High School
Utilities
- Central Air
- Heat Pump System
- Natural Gas Connected
- Cable TV Available
Community Details
- Active Adult
- Association fees include ground maintenance
- Cams Association, Phone Number (877) 672-2267
- Built by Toll Brothers
- Regency At Olde Towne Community
- Olde Towne Subdivision
Listing and Financial Details
- Assessor Parcel Number 173209164077000 0508560
Map
Home Values in the Area
Average Home Value in this Area
Tax History
| Year | Tax Paid | Tax Assessment Tax Assessment Total Assessment is a certain percentage of the fair market value that is determined by local assessors to be the total taxable value of land and additions on the property. | Land | Improvement |
|---|---|---|---|---|
| 2025 | $4,645 | $530,273 | $100,000 | $430,273 |
| 2024 | $869 | $100,000 | $100,000 | $0 |
Property History
| Date | Event | Price | List to Sale | Price per Sq Ft |
|---|---|---|---|---|
| 11/21/2025 11/21/25 | For Sale | $575,000 | -- | $237 / Sq Ft |
Purchase History
| Date | Type | Sale Price | Title Company |
|---|---|---|---|
| Special Warranty Deed | $605,000 | None Listed On Document | |
| Special Warranty Deed | $605,000 | None Listed On Document |
Mortgage History
| Date | Status | Loan Amount | Loan Type |
|---|---|---|---|
| Open | $504,900 | New Conventional | |
| Closed | $504,900 | New Conventional |
Source: Doorify MLS
MLS Number: 10134217
APN: 1732.09-16-4077-000
- 2016 Abbeyhill Dr Unit 104
- 2016 Abbeyhill Dr
- 2232 Abbeyhill Dr Unit 107
- 2232 Abbeyhill Dr
- 2032 Abbeyhill Dr Unit 100
- 2228 Abbeyhill Dr
- Badin Plan at Regency at Olde Towne - Excursion Collection
- Eden Plan at Regency at Olde Towne - Excursion Collection
- Westview Plan at Regency at Olde Towne - Journey Collection
- Parkhaven Plan at Regency at Olde Towne - Discovery Collection
- Tahoma Plan at Regency at Olde Towne - Excursion Collection
- Mallard Plan at Regency at Olde Towne - Journey Collection
- Devin Plan at Regency at Olde Towne - Excursion Collection
- Beckley Plan at Regency at Olde Towne - Discovery Collection
- William Plan at Regency at Olde Towne - Excursion Collection
- Dilworth Plan at Regency at Olde Towne - Journey Collection
- Crestwick Plan at Regency at Olde Towne - Discovery Collection
- Hemsworth Plan at Regency at Olde Towne - Discovery Collection
- Trawick Plan at Regency at Olde Towne - Journey Collection
- 2253 Abbeyhill Dr
- 5049 Tura St
- 2202 Kasota Ln
- 5020 Tura St
- 360 Canyon Gap Way
- 649 Emerald Bay Cir
- 352 Canyon Gap Way
- 2131 Walnut Bluffs Ln
- 2603 Dwight Place
- 5113 Chasteal Trail
- 2112 Walnut Bluffs Ln
- 3208 Vallejo Trail
- 2301 Ostracod Ln
- 3309 Vallejo Trail
- 5201 Pronghorn Ln
- 1721 Brown Owl Dr
- 2709 Chert Ln
- 5640 Tealbrook Dr
- 5212 Chasteal Trail
- 1305 Heritage Manor Dr
- 4900 Four Sons Ct
