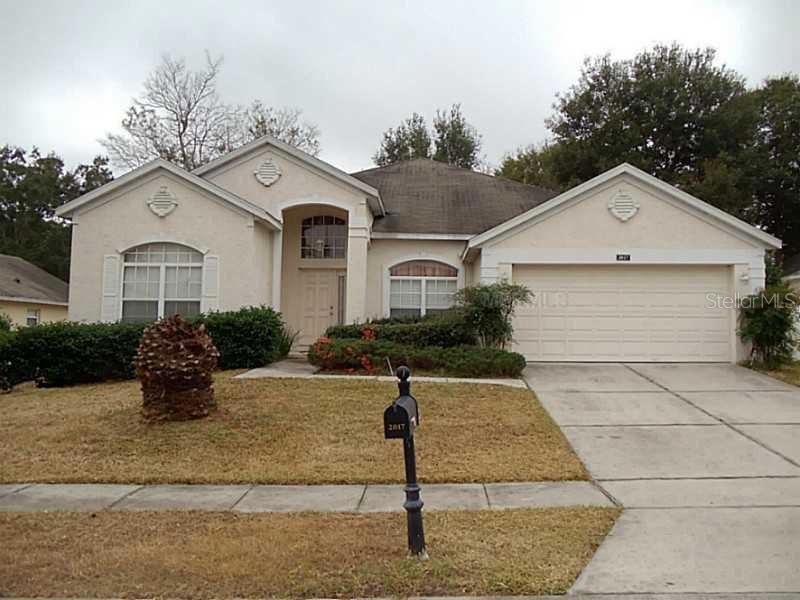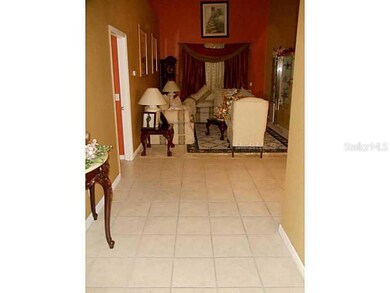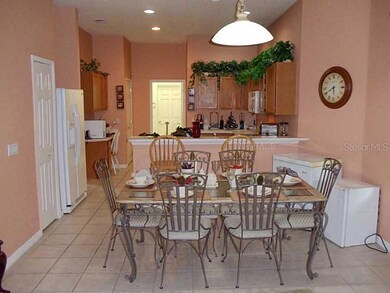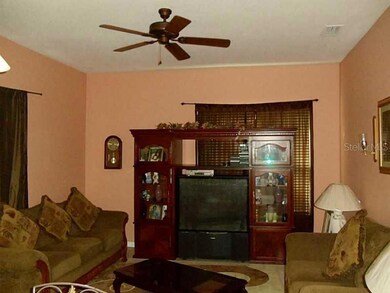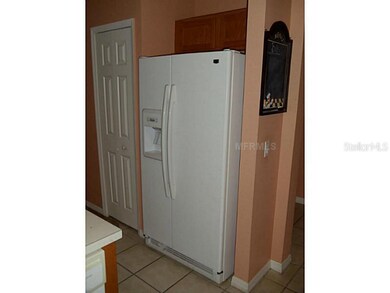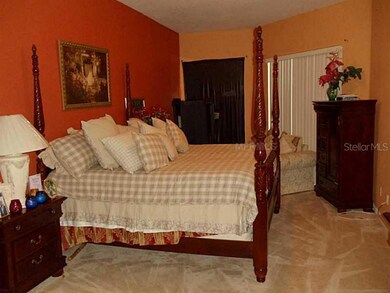
2017 Applegate Dr Ocoee, FL 34761
Prairie Lake NeighborhoodHighlights
- Deck
- Attic
- High Ceiling
- Ranch Style House
- Separate Formal Living Room
- Community Pool
About This Home
As of February 2022BACK ON THE MARKET. HERE IS YOUR CHANCE TO GET A GREAT HOUSE IN A GREAT NEIGHBORHOOD. FORMAL LIVING AND DINING ROOM SEPARATE. ALL APPLIANCES INCLUDING WASHER & DRYER. SCREEN PORCH, WALK-IN CLOSET, HIGH CEILINGS, JETTED TUB IN MASTER BATH, SPRINKLER AND ALARM SYSTEMS. COMMUNITY POOL. QUICK CLOSING AVAILABLE. ACCEPTANCE OF ANY OFFER BY SELLER WOULD BE CONTINGENT UPON COURT ORDERED APPROVAL BY PROBATE COURT JUDGE IN AND FOR ORANGE COUNTY, FL PER THE PROBATE STATUTE REQUIREMENTS.
Home Details
Home Type
- Single Family
Est. Annual Taxes
- $2,413
Year Built
- Built in 2002
Lot Details
- 8,621 Sq Ft Lot
- Irrigation
- Property is zoned R-1A
HOA Fees
- $69 Monthly HOA Fees
Parking
- 2 Car Attached Garage
- Garage Door Opener
Home Design
- Ranch Style House
- Slab Foundation
- Shingle Roof
- Block Exterior
- Stucco
Interior Spaces
- 2,280 Sq Ft Home
- High Ceiling
- Ceiling Fan
- Blinds
- Sliding Doors
- Separate Formal Living Room
- Formal Dining Room
- Laundry in unit
- Attic
Kitchen
- Range
- Microwave
- Dishwasher
- Disposal
Flooring
- Carpet
- Ceramic Tile
Bedrooms and Bathrooms
- 4 Bedrooms
- 2 Full Bathrooms
Outdoor Features
- Deck
- Screened Patio
- Porch
Utilities
- Central Heating and Cooling System
- Electric Water Heater
- Cable TV Available
Listing and Financial Details
- Visit Down Payment Resource Website
- Legal Lot and Block 190 / 01
- Assessor Parcel Number 04-22-28-7358-01-190
Community Details
Overview
- Remington Oaks Ph 2 Subdivision
- Association Owns Recreation Facilities
- The community has rules related to deed restrictions
Recreation
- Community Playground
- Community Pool
Ownership History
Purchase Details
Home Financials for this Owner
Home Financials are based on the most recent Mortgage that was taken out on this home.Purchase Details
Purchase Details
Home Financials for this Owner
Home Financials are based on the most recent Mortgage that was taken out on this home.Purchase Details
Home Financials for this Owner
Home Financials are based on the most recent Mortgage that was taken out on this home.Purchase Details
Purchase Details
Purchase Details
Home Financials for this Owner
Home Financials are based on the most recent Mortgage that was taken out on this home.Purchase Details
Home Financials for this Owner
Home Financials are based on the most recent Mortgage that was taken out on this home.Map
Similar Homes in the area
Home Values in the Area
Average Home Value in this Area
Purchase History
| Date | Type | Sale Price | Title Company |
|---|---|---|---|
| Warranty Deed | $364,000 | Os National | |
| Warranty Deed | $306,900 | North American Title Company | |
| Warranty Deed | -- | Attorney | |
| Personal Reps Deed | $164,900 | Attorney | |
| Special Warranty Deed | $164,000 | Attorney | |
| Trustee Deed | -- | None Available | |
| Quit Claim Deed | -- | None Available | |
| Warranty Deed | $195,000 | Fidelity National Title Ins | |
| Deed | $190,300 | -- |
Mortgage History
| Date | Status | Loan Amount | Loan Type |
|---|---|---|---|
| Open | $327,600 | New Conventional | |
| Previous Owner | $225,600 | New Conventional | |
| Previous Owner | $220,000 | New Conventional | |
| Previous Owner | $183,000 | New Conventional | |
| Previous Owner | $168,265 | New Conventional | |
| Previous Owner | $78,000 | New Conventional | |
| Previous Owner | $72,500 | Credit Line Revolving | |
| Previous Owner | $258,000 | New Conventional | |
| Previous Owner | $238,000 | Fannie Mae Freddie Mac | |
| Previous Owner | $156,000 | Purchase Money Mortgage | |
| Previous Owner | $19,030 | New Conventional | |
| Closed | $39,000 | No Value Available |
Property History
| Date | Event | Price | Change | Sq Ft Price |
|---|---|---|---|---|
| 02/03/2022 02/03/22 | Sold | $364,000 | -9.5% | $160 / Sq Ft |
| 12/01/2021 12/01/21 | Pending | -- | -- | -- |
| 11/09/2021 11/09/21 | For Sale | $402,000 | 0.0% | $176 / Sq Ft |
| 10/18/2021 10/18/21 | Pending | -- | -- | -- |
| 10/15/2021 10/15/21 | For Sale | $402,000 | +143.8% | $176 / Sq Ft |
| 05/26/2015 05/26/15 | Off Market | $164,900 | -- | -- |
| 04/12/2013 04/12/13 | Sold | $164,900 | 0.0% | $72 / Sq Ft |
| 01/28/2013 01/28/13 | Pending | -- | -- | -- |
| 01/11/2013 01/11/13 | For Sale | $164,900 | 0.0% | $72 / Sq Ft |
| 01/08/2013 01/08/13 | Pending | -- | -- | -- |
| 01/08/2013 01/08/13 | For Sale | $164,900 | 0.0% | $72 / Sq Ft |
| 12/05/2012 12/05/12 | Pending | -- | -- | -- |
| 11/29/2012 11/29/12 | For Sale | $164,900 | -- | $72 / Sq Ft |
Tax History
| Year | Tax Paid | Tax Assessment Tax Assessment Total Assessment is a certain percentage of the fair market value that is determined by local assessors to be the total taxable value of land and additions on the property. | Land | Improvement |
|---|---|---|---|---|
| 2025 | $5,830 | $373,461 | -- | -- |
| 2024 | $5,638 | $373,461 | -- | -- |
| 2023 | $5,638 | $352,365 | $85,000 | $267,365 |
| 2022 | $5,432 | $299,610 | $75,000 | $224,610 |
| 2021 | $3,036 | $190,296 | $0 | $0 |
| 2020 | $2,902 | $187,669 | $0 | $0 |
| 2019 | $3,002 | $183,450 | $0 | $0 |
| 2018 | $2,995 | $180,029 | $0 | $0 |
| 2017 | $2,976 | $200,042 | $40,000 | $160,042 |
| 2016 | $2,984 | $193,174 | $38,000 | $155,174 |
| 2015 | $3,032 | $181,546 | $38,000 | $143,546 |
| 2014 | $3,012 | $170,138 | $38,000 | $132,138 |
Source: Stellar MLS
MLS Number: O5132013
APN: 04-2228-7358-01-190
- 2014 Applegate Dr
- 1960 Aspenridge Ct
- 2102 Applegate Dr
- 5019 Log Wagon Rd
- 5102 Chipper Ct
- 1844 Oxton Ct
- 6725 Sawmill Blvd
- 1915 Terrapin Rd
- 0 Hackney Prairie Rd
- 1754 Fritwell Ct
- 1704 Ison Ln
- 1558 Terra Verde Way
- 5037 Water Wheel Ct
- 5160 Wood Ridge Ct
- 5003 Timber Ridge Trail
- 5119 Timber Ridge Trail
- 1918 Arden Oaks Dr
- 2045 El Marra Dr
- 1512 Ison Ln
- 1936 Compass Flower Way
