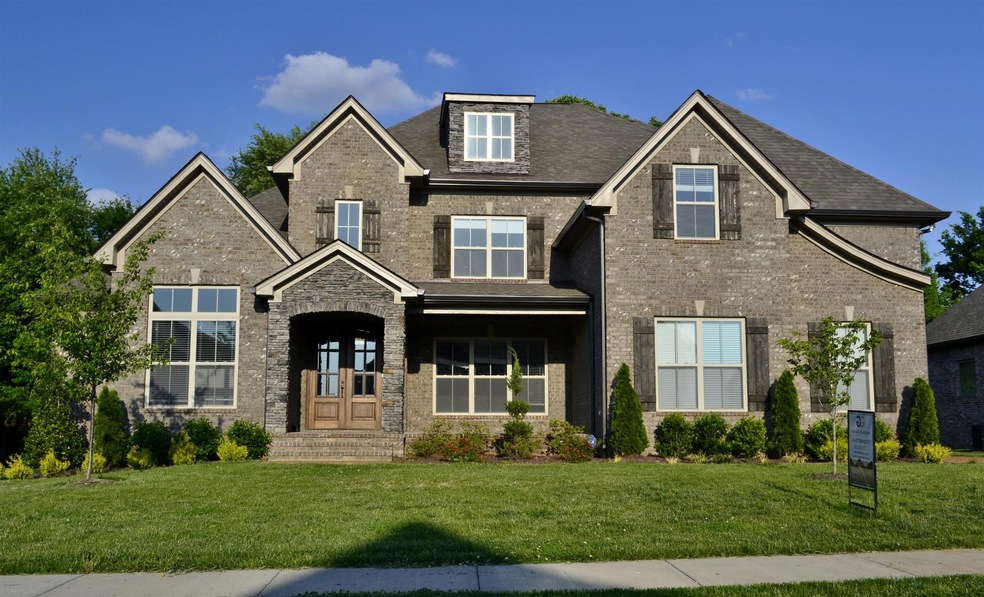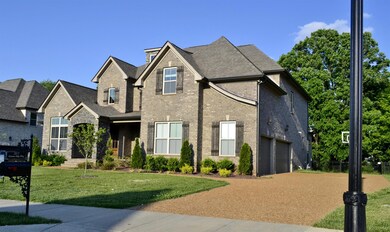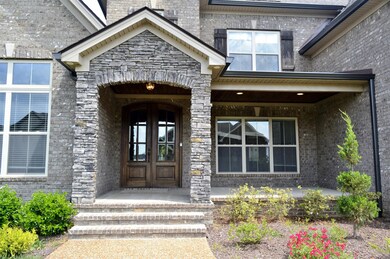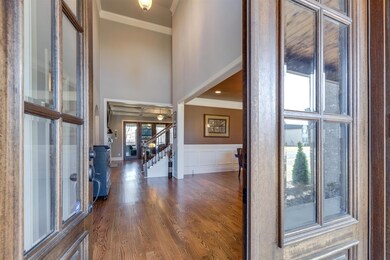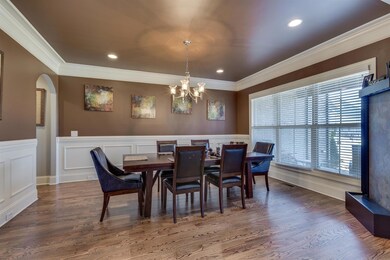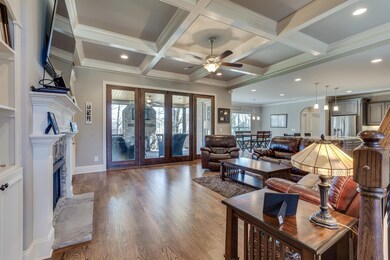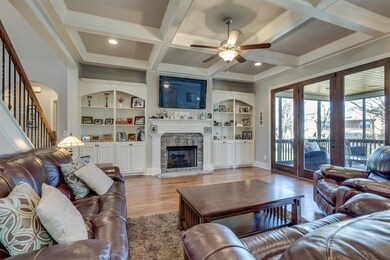
2017 Autumn Ridge Way Spring Hill, TN 37174
Highlights
- Clubhouse
- Wood Flooring
- Community Pool
- Traditional Architecture
- Separate Formal Living Room
- Covered patio or porch
About This Home
As of July 2018Custom Home w/ 5 Bedrooms! Gorgeous Home w/ Open Living & Kitchen! Master Suite down; Covered & Screened Back Porch w/ Fireplace backs to tree row! Full Irrigation yard and Fenced Backyard. Hardwood Flooring throughout main level living. Community Pool, Clubhouse & Pond; Sidewalk Community!
Last Agent to Sell the Property
Keller Williams Realty License # 219552 Listed on: 04/02/2018

Home Details
Home Type
- Single Family
Est. Annual Taxes
- $1,830
Year Built
- Built in 2017
Lot Details
- 0.31 Acre Lot
- Lot Dimensions are 90 x 154.6
- Back Yard Fenced
- Irrigation
HOA Fees
- $56 Monthly HOA Fees
Parking
- 3 Car Garage
- Garage Door Opener
Home Design
- Traditional Architecture
- Brick Exterior Construction
- Asphalt Roof
Interior Spaces
- 4,172 Sq Ft Home
- Property has 2 Levels
- Ceiling Fan
- Self Contained Fireplace Unit Or Insert
- Separate Formal Living Room
- Interior Storage Closet
- Crawl Space
- Fire and Smoke Detector
Kitchen
- <<microwave>>
- Dishwasher
- Disposal
Flooring
- Wood
- Carpet
- Tile
Bedrooms and Bathrooms
- 5 Bedrooms | 1 Main Level Bedroom
- Walk-In Closet
Outdoor Features
- Covered patio or porch
Schools
- Longview Elementary School
- Heritage Middle School
- Independence High School
Utilities
- Cooling Available
- Central Heating
- Underground Utilities
- Tankless Water Heater
Listing and Financial Details
- Assessor Parcel Number 094167J E 00300 00004167J
Community Details
Overview
- $250 One-Time Secondary Association Fee
- Autumn Ridge Ph6 Subdivision
Amenities
- Clubhouse
Recreation
- Community Pool
Ownership History
Purchase Details
Home Financials for this Owner
Home Financials are based on the most recent Mortgage that was taken out on this home.Purchase Details
Home Financials for this Owner
Home Financials are based on the most recent Mortgage that was taken out on this home.Purchase Details
Home Financials for this Owner
Home Financials are based on the most recent Mortgage that was taken out on this home.Purchase Details
Home Financials for this Owner
Home Financials are based on the most recent Mortgage that was taken out on this home.Similar Homes in the area
Home Values in the Area
Average Home Value in this Area
Purchase History
| Date | Type | Sale Price | Title Company |
|---|---|---|---|
| Warranty Deed | $1,092,000 | Hale Title And Escrow | |
| Warranty Deed | $570,000 | Mid State Title & Escrow Inc | |
| Warranty Deed | $599,900 | Mid State Title & Escrow Inc | |
| Quit Claim Deed | -- | Mid State Title & Escrow Inc |
Mortgage History
| Date | Status | Loan Amount | Loan Type |
|---|---|---|---|
| Open | $722,221 | FHA | |
| Previous Owner | $399,000 | Adjustable Rate Mortgage/ARM | |
| Previous Owner | $466,900 | New Conventional |
Property History
| Date | Event | Price | Change | Sq Ft Price |
|---|---|---|---|---|
| 10/15/2020 10/15/20 | Off Market | $570,000 | -- | -- |
| 10/15/2020 10/15/20 | Pending | -- | -- | -- |
| 10/08/2020 10/08/20 | Price Changed | $1,312,400 | +1.6% | $315 / Sq Ft |
| 10/02/2020 10/02/20 | For Sale | $1,292,350 | +195.5% | $310 / Sq Ft |
| 08/09/2019 08/09/19 | Pending | -- | -- | -- |
| 08/09/2019 08/09/19 | For Sale | $437,281 | -23.3% | $105 / Sq Ft |
| 07/02/2018 07/02/18 | Sold | $570,000 | -5.0% | $137 / Sq Ft |
| 07/19/2017 07/19/17 | Sold | $599,900 | -- | $144 / Sq Ft |
Tax History Compared to Growth
Tax History
| Year | Tax Paid | Tax Assessment Tax Assessment Total Assessment is a certain percentage of the fair market value that is determined by local assessors to be the total taxable value of land and additions on the property. | Land | Improvement |
|---|---|---|---|---|
| 2024 | $1,292 | $174,800 | $30,000 | $144,800 |
| 2023 | $1,292 | $174,800 | $30,000 | $144,800 |
| 2022 | $3,199 | $174,800 | $30,000 | $144,800 |
| 2021 | $3,032 | $165,700 | $30,000 | $135,700 |
| 2020 | $2,822 | $130,650 | $23,750 | $106,900 |
| 2019 | $2,822 | $130,650 | $23,750 | $106,900 |
| 2018 | $2,731 | $130,650 | $23,750 | $106,900 |
| 2017 | $1,453 | $70,175 | $23,750 | $46,425 |
| 2016 | $0 | $23,750 | $23,750 | $0 |
Agents Affiliated with this Home
-
Leigh Gillig

Seller's Agent in 2018
Leigh Gillig
Keller Williams Realty
(615) 300-5788
128 in this area
369 Total Sales
-
David Townsend

Seller Co-Listing Agent in 2018
David Townsend
TriStar Elite Realty
(931) 808-6808
7 in this area
107 Total Sales
-
Michaella Lewis

Buyer's Agent in 2018
Michaella Lewis
Marcoma Realty, Inc.
(615) 801-2922
2 in this area
7 Total Sales
-
Laura Dickenson

Buyer's Agent in 2017
Laura Dickenson
Keller Williams Realty Nashville/Franklin
(615) 979-1600
17 Total Sales
Map
Source: Realtracs
MLS Number: 1915912
APN: 094167J E 00300
- 1680 Witt Hill Dr
- 3013 Arbuckle Ln
- 1003 Autumn Ridge Ct
- 2078 Autumn Ridge Way
- 5004 Paint Creek Ct
- 8027 Puddleduck Ln
- 3020 Everleigh Place
- 7003 Grackle Ct
- 7008 Grackle Ct
- 1712 Sorrell Park Dr
- 2016 Golden Ct
- 1022 Gadwall Ln
- 3005 Turnstone Trace
- 1030 Gadwall Ln
- 2024 Kestrel Ln
- 1050 Gadwall Ln
- 1052 Gadwall Ln
- 1009 Alpaca Dr
- 2040 Belshire Way
- 433 Bruce Dr
