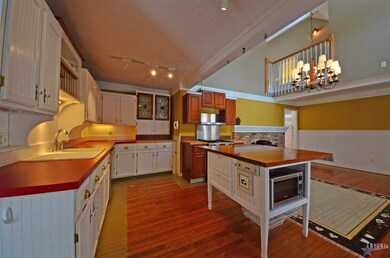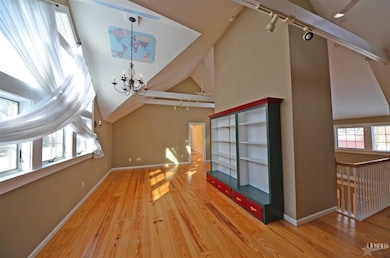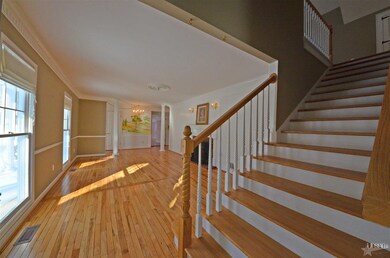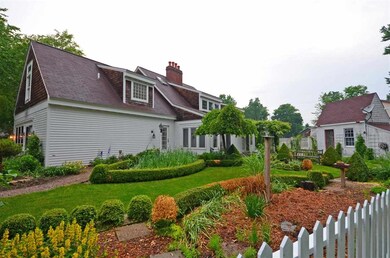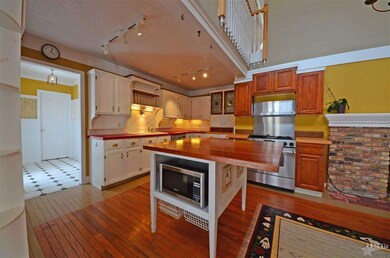
2017 Candlewick Ct Fort Wayne, IN 46804
Southwest Fort Wayne NeighborhoodEstimated Value: $395,000 - $453,000
Highlights
- Colonial Architecture
- Dining Room with Fireplace
- Cul-De-Sac
- Homestead Senior High School Rated A
- Corner Lot
- Skylights
About This Home
As of April 2015NEW ENGLAND COUNTRY HOME in Southwest's desirable Candle Lite Park * 3896SF 3BR 4.1BA * Elegant Shingle Exterior, Lush Courtyards& Covered Grand Entry Porch set the stage for the luxury & comfort found throughout this fresh rebuild! * Hardwood-Floor Entry leads past Formal Living Room with Fireplace & Master Suite to a 2-Story Hearth Dining Room * Open Plan blends 2nd Floor Overlooks to Casual Dining, Garden Room& GOURMET KITCHEN where hardwood floors & cabinets, abundant counters& Dining Island await the chef of the family * The Stylish Decor & Calming Color Scheme set a peaceful tone throughout * Comfort awaits in the huge MASTER SUITE with His & Her Bathrooms, Spa-Tub, Dressing Hutch & Large Walk-In! * Imagine Movie Night in your Daylight Upper Level FAMILY ROOM with Bedroom Suites on either end! * Partial finished Basement * 2 Car Garage! * Fenced Garden Courtyards with shed, cobblestone patios and walking paths! * Close to YMCA, Homestead HS, Lutheran, I-69 & Great Neighbors!
Last Buyer's Agent
Crystal Cully
Reecer Properties Inc.
Home Details
Home Type
- Single Family
Est. Annual Taxes
- $1,792
Year Built
- Built in 1978
Lot Details
- 0.29 Acre Lot
- Lot Dimensions are 125x104
- Cul-De-Sac
- Vinyl Fence
- Corner Lot
Parking
- 2 Car Attached Garage
- Garage Door Opener
Home Design
- Colonial Architecture
- Wood Siding
Interior Spaces
- 1.5-Story Property
- Skylights
- Living Room with Fireplace
- Dining Room with Fireplace
Kitchen
- Kitchen Island
- Disposal
Bedrooms and Bathrooms
- 3 Bedrooms
- En-Suite Primary Bedroom
Partially Finished Basement
- Fireplace in Basement
- 1 Bedroom in Basement
Utilities
- Forced Air Heating and Cooling System
- Heating System Uses Gas
Additional Features
- Enclosed patio or porch
- Suburban Location
Listing and Financial Details
- Assessor Parcel Number 02-11-10-429-004.000-075
Ownership History
Purchase Details
Purchase Details
Similar Homes in Fort Wayne, IN
Home Values in the Area
Average Home Value in this Area
Purchase History
| Date | Buyer | Sale Price | Title Company |
|---|---|---|---|
| V Marcille Dear Revocable Living Trust | -- | None Available | |
| Dear V Marcille | -- | -- |
Mortgage History
| Date | Status | Borrower | Loan Amount |
|---|---|---|---|
| Open | Ross Michael W | $21,000 | |
| Previous Owner | V Marcille Dear Revocable Living Trust | $33,000 | |
| Previous Owner | Dear V Marcille | $33,000 |
Property History
| Date | Event | Price | Change | Sq Ft Price |
|---|---|---|---|---|
| 04/09/2015 04/09/15 | Sold | $197,000 | -21.2% | $51 / Sq Ft |
| 01/13/2015 01/13/15 | Pending | -- | -- | -- |
| 12/10/2014 12/10/14 | For Sale | $249,900 | -- | $64 / Sq Ft |
Tax History Compared to Growth
Tax History
| Year | Tax Paid | Tax Assessment Tax Assessment Total Assessment is a certain percentage of the fair market value that is determined by local assessors to be the total taxable value of land and additions on the property. | Land | Improvement |
|---|---|---|---|---|
| 2024 | $3,732 | $327,600 | $53,600 | $274,000 |
| 2023 | $3,732 | $347,500 | $26,700 | $320,800 |
| 2022 | $3,374 | $311,400 | $26,700 | $284,700 |
| 2021 | $2,993 | $284,800 | $26,700 | $258,100 |
| 2020 | $2,950 | $279,900 | $26,700 | $253,200 |
| 2019 | $2,566 | $243,000 | $26,700 | $216,300 |
| 2018 | $2,480 | $234,500 | $26,700 | $207,800 |
| 2017 | $2,447 | $230,600 | $26,700 | $203,900 |
| 2016 | $2,251 | $211,300 | $26,700 | $184,600 |
| 2014 | $1,956 | $185,400 | $26,700 | $158,700 |
| 2013 | $3,921 | $183,700 | $26,700 | $157,000 |
Agents Affiliated with this Home
-
Duane Miller

Seller's Agent in 2015
Duane Miller
Duane Miller Real Estate
(260) 437-8088
75 in this area
118 Total Sales
-
C
Buyer's Agent in 2015
Crystal Cully
Reecer Properties Inc.
Map
Source: Indiana Regional MLS
MLS Number: 201452565
APN: 02-11-10-429-004.000-075
- 2009 Winding Creek Ln
- 9617 Knoll Creek Cove
- 2025 Winding Creek Ln
- 2312 Hunters Cove
- 2008 Timberlake Trail
- 1704 Buckskin Dr
- 1721 Red Oak Run
- 9520 Fireside Ct
- 1705 Red Oak Run
- 1923 Kimberlite Place
- 1620 Silver Linden Ct
- 10005 Serpentine Cove
- 9321 Woodchime Ct
- 2617 Covington Woods Blvd
- 9935 Red Pine Ct
- 2203 Cedarwood Way
- 2205 Longleaf Dr
- 1214 Timberlake Trail
- TBD S Scott Rd Unit 303
- 2731 Covington Woods Blvd
- 2017 Candlewick Ct
- 1927 Candlewick Ct
- 9524 Tallow Dr
- 2002 Candlewick Ct
- 1924 Buckskin Dr
- 2010 Candlewick Ct
- 9531 Tallow Dr
- 2024 Candlewick Ct
- 9521 Tallow Dr
- 1913 Candlewick Ct
- 1918 Buckskin Dr
- 1906 Candlewick Ct
- 1920 Candlewick Ct
- 2115 Candlewick Dr
- 9614 Tallow Dr
- 2108 Candlewick Dr
- 1931 Buckskin Dr
- 2005 Buckskin Dr
- 9620 Tallow Dr
- 2116 Hearthstone Dr


