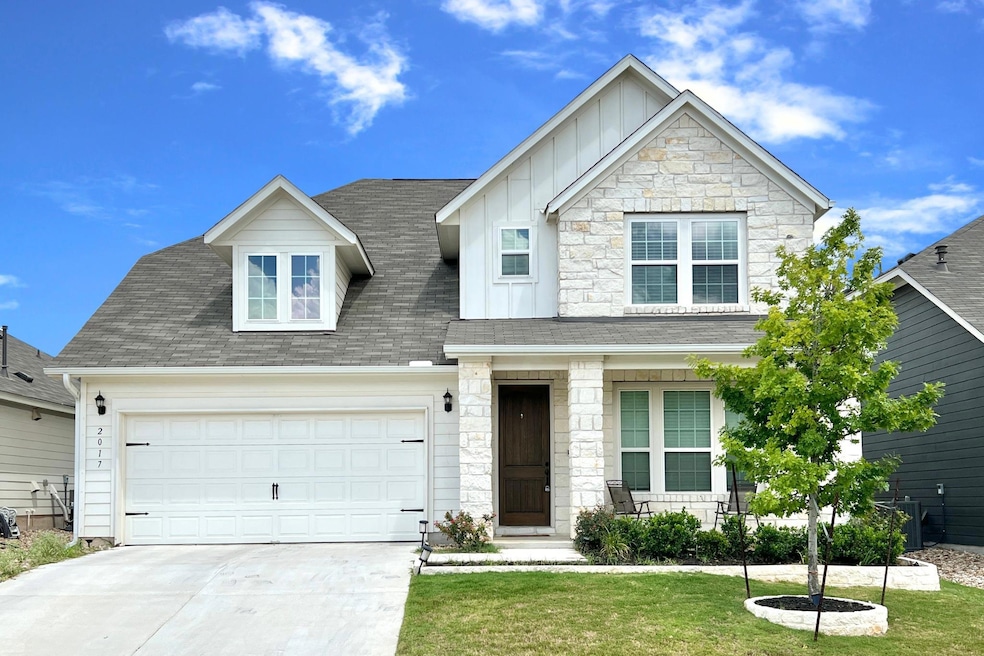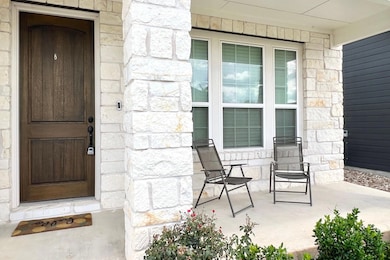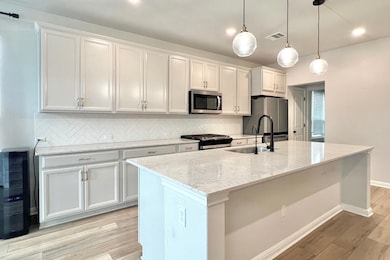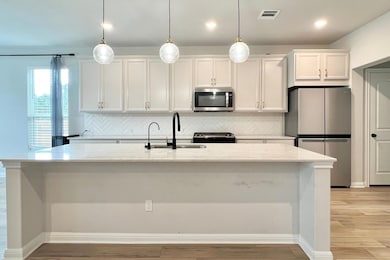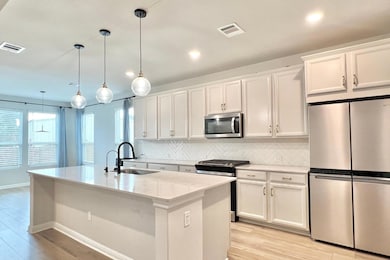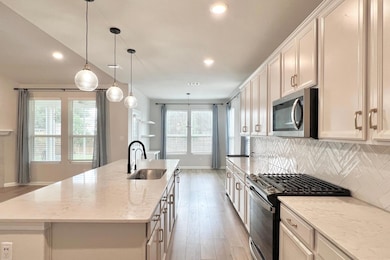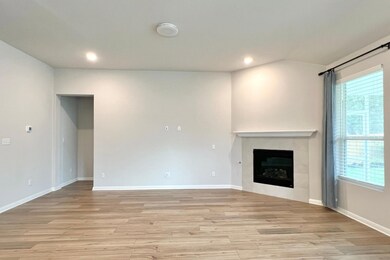2017 Cartway Ct Leander, TX 78641
Devine Lake NeighborhoodHighlights
- View of Trees or Woods
- Open Floorplan
- Main Floor Primary Bedroom
- Stacy Kaye Danielson Middle School Rated A-
- Vaulted Ceiling
- Bonus Room
About This Home
Find your serene retreat in this spacious and beautifully finished home full of extras including a dedicated office, dining room, and flex room. Enjoy open concept living as you take advantage of the upgraded chef's kitchen with a huge island and gorgeous details like gold hardware and herringbone tile. A large primary bedroom with peaceful views of the backyard leads into the primary bath, featuring a walk-in shower with shower bench, separated dual vanities, walk-in closet, and relaxing soaking tub. Upstairs you'll find the flex room outfitted with an installed projector for all your entertainment needs, a secondary primary suite with its own bathroom, plus two more bedrooms and the third full bath. Step outside onto the screened-in back patio, allowing the perfect balance of outdoor living and comfort, and relax in the privacy of the large yard with no back neighbors! Fridge, washer and dryer, water softener, wine cooler, projector, and patio furniture all stay for your enjoyment! This home is minutes from Leander ISD schools, HEB, Highway 183, and River Ranch County Park.
Last Listed By
Bramlett Partners Brokerage Phone: 512-781-9787 License #0757937 Listed on: 06/04/2025

Home Details
Home Type
- Single Family
Est. Annual Taxes
- $8,739
Year Built
- Built in 2022
Lot Details
- 6,534 Sq Ft Lot
- Lot Dimensions are 50 x 125
- Cul-De-Sac
- Southeast Facing Home
- Wood Fence
- Back Yard Fenced
- Level Lot
- Sprinkler System
Parking
- 2 Car Attached Garage
- Front Facing Garage
- Garage Door Opener
Property Views
- Woods
- Neighborhood
Home Design
- Slab Foundation
- Shingle Roof
- Composition Roof
- Masonry Siding
- HardiePlank Type
- Stone Veneer
Interior Spaces
- 2,915 Sq Ft Home
- 2-Story Property
- Open Floorplan
- Vaulted Ceiling
- Recessed Lighting
- Family Room with Fireplace
- Multiple Living Areas
- Living Room
- Dining Room
- Home Office
- Bonus Room
Kitchen
- Breakfast Area or Nook
- Breakfast Bar
- Free-Standing Gas Oven
- Gas Cooktop
- Free-Standing Range
- Microwave
- Dishwasher
- Kitchen Island
- Granite Countertops
- Quartz Countertops
- Disposal
Flooring
- Carpet
- Laminate
- Tile
Bedrooms and Bathrooms
- 4 Bedrooms | 1 Primary Bedroom on Main
- Walk-In Closet
- Double Vanity
- Soaking Tub
- Walk-in Shower
Laundry
- Laundry Room
- Washer and Dryer
Home Security
- Fire and Smoke Detector
- In Wall Pest System
Eco-Friendly Details
- Energy-Efficient HVAC
- ENERGY STAR Qualified Equipment
Outdoor Features
- Enclosed patio or porch
- Shed
Schools
- Hisle Elementary School
- Danielson Middle School
- Glenn High School
Utilities
- Central Heating and Cooling System
- Vented Exhaust Fan
- Underground Utilities
- Natural Gas Connected
- ENERGY STAR Qualified Water Heater
Listing and Financial Details
- Security Deposit $2,800
- Tenant pays for all utilities
- The owner pays for association fees
- 12 Month Lease Term
- $85 Application Fee
- Assessor Parcel Number 17W460023E0005
- Tax Block E
Community Details
Overview
- Property has a Home Owners Association
- Mockingbird Park Subdivision
Recreation
- Park
- Trails
Pet Policy
- Pet Deposit $350
- Dogs and Cats Allowed
- Breed Restrictions
Map
Source: Unlock MLS (Austin Board of REALTORS®)
MLS Number: 5877194
APN: R605209
- 2024 Blue River Dr
- 1921 Winston Way
- 2524 Acoma Ln
- 2024 Cantonata Dr
- 1825 Cantonata Dr
- 2204 Live Oak Rd
- 1519 Fenton Hill Dr
- 2201 Live Oak Rd
- 2520 Square Nail Cove
- 2560 Square Nail Cove
- 3204 Whitt Creek Trail
- 3212 Whitt Park Path
- 2310 Calvert Dr
- 1529 Sibley Way
- 2601 Great Owl Pass
- 1528 Longhorn Ranch Dr
- 2213 Rocoso Trail
- 1512 Honaker Way
- 2201 Whitt Falls Cove
- 2437 Burberry Ln
