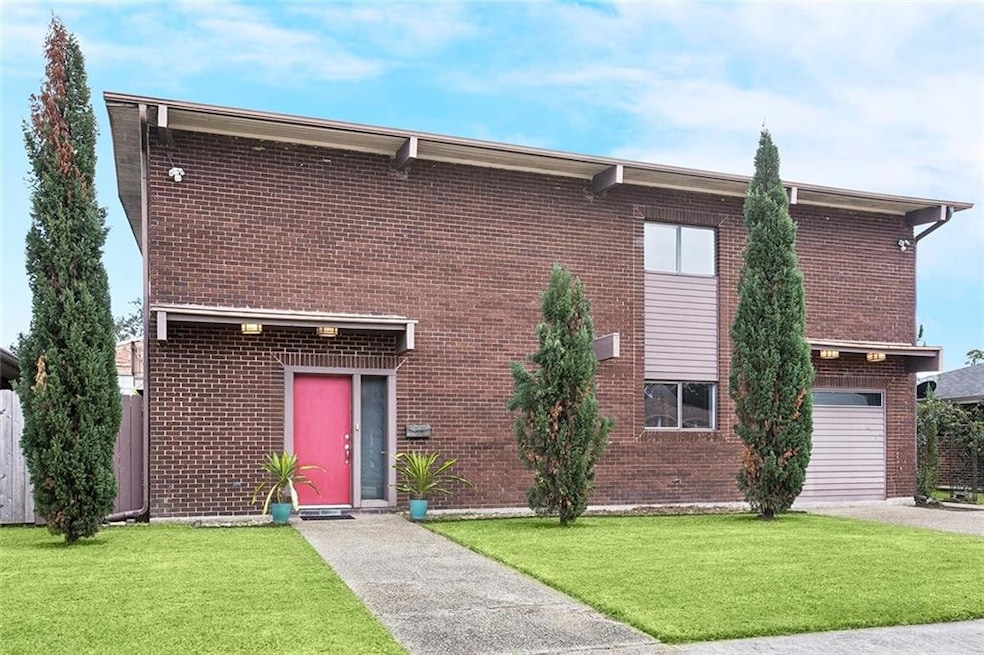
2017 Charles Dr Chalmette, LA 70043
Estimated payment $2,090/month
Highlights
- Traditional Architecture
- Stainless Steel Appliances
- Property is in excellent condition
- N.P. Trist Middle School Rated A-
- Central Heating and Cooling System
- Rectangular Lot
About This Home
Step inside this one-of-a-kind two-story home at 2017 Charles Dr, where character and craftsmanship shine throughout! The residence showcases timeless design features including a slate-tiled foyer and terrazzo floors extending through the living, dining, breakfast, and powder rooms. The living room features soaring ceilings and walls of windows across the rear elevation that fill the home with natural light, highlighting the beauty of the original tongue-and-groove heart-pine ceilings found in every room on both levels.
The spacious den—added on the first floor—offers windows on three sides and reclaimed brick flooring, accented by rich woodwork in pine, oak, and cedar, creating a warm and inviting space perfect for entertaining or relaxing. Upstairs, bamboo flooring extends through the hall and study overlooking the exquisite living area below. 2nd story baths feature durable slate flooring, and just beyond the study, a large, newly restored deck provides the perfect spot for outdoor lounging or evening gatherings.
Located in Flood Zone X, providing affordable flood insurance rates!
Home Details
Home Type
- Single Family
Year Built
- Built in 1969
Lot Details
- 6,599 Sq Ft Lot
- Lot Dimensions are 60x120
- Rectangular Lot
- Property is in excellent condition
Parking
- Driveway
Home Design
- Traditional Architecture
- Brick Exterior Construction
- Slab Foundation
- Shingle Roof
Interior Spaces
- 3,205 Sq Ft Home
- Property has 2 Levels
- Carbon Monoxide Detectors
- Washer and Dryer Hookup
Kitchen
- Oven
- Range
- Microwave
- Dishwasher
- Stainless Steel Appliances
Bedrooms and Bathrooms
- 4 Bedrooms
Additional Features
- City Lot
- Central Heating and Cooling System
Listing and Financial Details
- Assessor Parcel Number 4068000026C1
Matterport 3D Tour
Floorplans
Map
Tax History
| Year | Tax Paid | Tax Assessment Tax Assessment Total Assessment is a certain percentage of the fair market value that is determined by local assessors to be the total taxable value of land and additions on the property. | Land | Improvement |
|---|---|---|---|---|
| 2025 | $1,648 | $18,335 | $1,320 | $17,015 |
| 2024 | $1,648 | $18,335 | $1,320 | $17,015 |
| 2023 | $2,587 | $18,335 | $1,320 | $17,015 |
| 2022 | $1,529 | $18,335 | $1,320 | $17,015 |
| 2020 | $2,526 | $18,335 | $1,320 | $17,015 |
| 2019 | $2,623 | $18,335 | $1,320 | $17,015 |
| 2018 | $1,550 | $18,335 | $1,320 | $17,015 |
| 2017 | $2,623 | $18,335 | $1,320 | $17,015 |
| 2016 | $2,628 | $18,335 | $1,320 | $17,015 |
| 2015 | $1,523 | $18,335 | $1,320 | $17,015 |
| 2014 | $1,523 | $18,335 | $1,320 | $17,015 |
| 2013 | $1,866 | $13,820 | $1,320 | $12,500 |
Property History
| Date | Event | Price | List to Sale | Price per Sq Ft | Prior Sale |
|---|---|---|---|---|---|
| 11/26/2025 11/26/25 | For Sale | $379,000 | +90.5% | $118 / Sq Ft | |
| 01/21/2014 01/21/14 | Sold | -- | -- | -- | View Prior Sale |
| 12/22/2013 12/22/13 | Pending | -- | -- | -- | |
| 09/24/2012 09/24/12 | For Sale | $199,000 | -- | $72 / Sq Ft |
Purchase History
| Date | Type | Sale Price | Title Company |
|---|---|---|---|
| Deed | $193,000 | Property Title Llc |
About the Listing Agent

A life-long resident of Southeast Louisiana, Amanda is eminently qualified to assist her customers with the various residential and commercial communities as well as the unique culture aspects found only in Louisiana. Prior to her real estate career Amanda performed as a ophthalmic technician. This training greatly assists her in her real estate business because Amanda knows how critical paying attention to the details are. She is married with two children and enjoys music, singing, travel,
Amanda's Other Listings
Source: ROAM MLS
MLS Number: 2532428
APN: 4068000026C1
- 2228 Riverland Dr Unit 2228
- 2602 Chalona Dr Unit D
- 2421 Octavia Dr
- 2431 Octavia Dr
- 221 E Casa Calvo St
- 3321 Charles Ct
- 2300 Bartolo St
- 0 E Judge Perez Dr
- 2309 Bartolo St
- 3113 Delambert St
- 3505 Pecan Dr
- 3336 Marietta St
- 3106 Laplace St
- 3108 Laplace St
- 3329 Golden Dr Unit B
- 3329 Golden Dr Unit A
- 3513 Golden Dr
- 601 E Judge Perez Dr
- 3308 Park Blvd Unit 3308
- 3420 Jackson Blvd Unit 3420 Jackson Blvd Apt E
Ask me questions while you tour the home.





