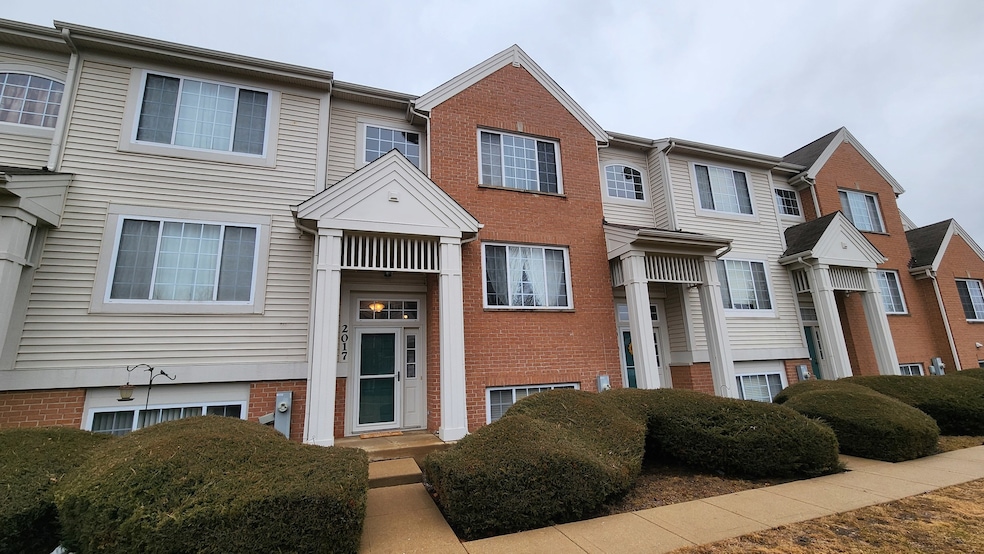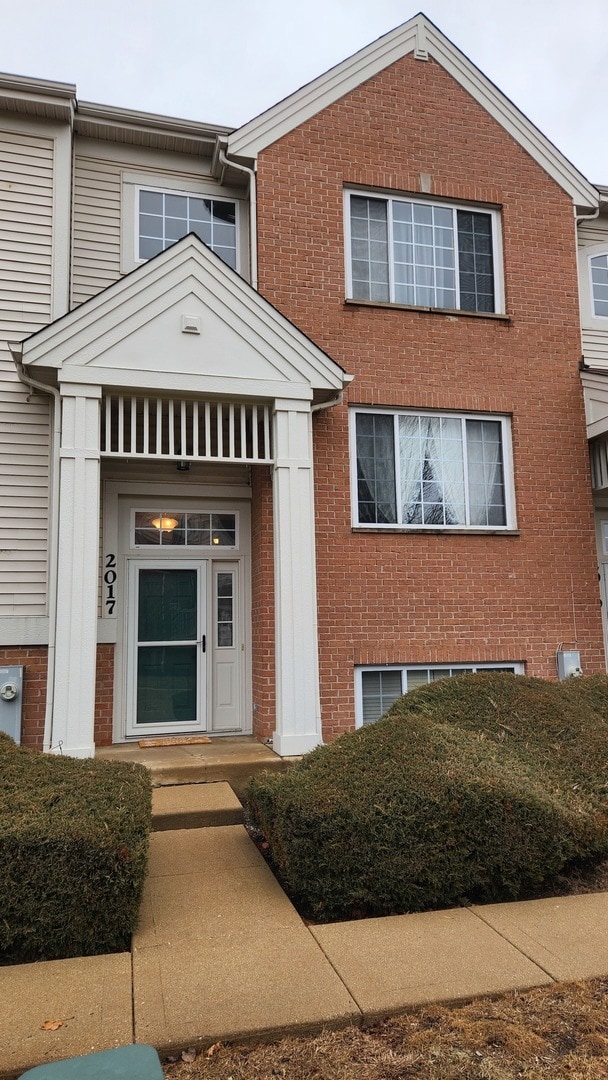
2017 Concord Dr Unit 103 McHenry, IL 60050
Highlights
- Resident Manager or Management On Site
- Laundry Room
- Ceramic Tile Flooring
- McHenry Community High School - Upper Campus Rated A-
- Storage
- Forced Air Heating and Cooling System
About This Home
As of April 2025Welcome to 2017 Concord Drive, in the Morgan Hill Subdivision of McHenry. Opportunity knocks! This spacious 3-bedroom, 2.5-bathroom townhouse in is priced strategically for a quick, as-is sale-a fantastic chance to add your personal touch! The finished lower level offers versatility as a 4th bedroom, home office, or additional living space. The kitchen features maple cabinets and all appliances included. Enjoy outdoor relaxation on the private balcony, perfect for grilling, and take advantage of the 2-car garage for ample storage. While flooring and paint updates may be desired, the home is solid and ready for its next owner. Morgan Hill is a welcoming community with sidewalks, parks, and open green space, conveniently located near downtown McHenry, Crystal Lake, shopping, dining, and entertainment. Don't miss this incredible value with a little sweat equity.
Last Agent to Sell the Property
Keller Williams North Shore West License #475153058 Listed on: 03/14/2025

Last Buyer's Agent
Berkshire Hathaway HomeServices Starck Real Estate License #475131753

Townhouse Details
Home Type
- Townhome
Est. Annual Taxes
- $4,751
Year Built
- Built in 2006
HOA Fees
- $261 Monthly HOA Fees
Parking
- 2 Car Garage
- Driveway
- Parking Included in Price
Home Design
- Brick Exterior Construction
- Asphalt Roof
- Concrete Perimeter Foundation
Interior Spaces
- 1,904 Sq Ft Home
- 2-Story Property
- Family Room
- Combination Dining and Living Room
- Storage
Kitchen
- Range
- Microwave
- Dishwasher
- Disposal
Flooring
- Laminate
- Ceramic Tile
- Vinyl
Bedrooms and Bathrooms
- 3 Bedrooms
- 3 Potential Bedrooms
Laundry
- Laundry Room
- Dryer
- Washer
Basement
- Basement Fills Entire Space Under The House
- Sump Pump
Schools
- Edgebrook Elementary School
- Mchenry Middle School
- Mchenry Campus High School
Utilities
- Forced Air Heating and Cooling System
- Heating System Uses Natural Gas
- 200+ Amp Service
- Cable TV Available
Listing and Financial Details
- Homeowner Tax Exemptions
Community Details
Overview
- Association fees include parking, insurance, exterior maintenance, lawn care, snow removal
- 6 Units
- Kim Dean Association, Phone Number (847) 459-1222
- Morgan Hill Subdivision, Hanbury Floorplan
- Property managed by Foster Premier
Pet Policy
- Dogs and Cats Allowed
Security
- Resident Manager or Management On Site
Ownership History
Purchase Details
Home Financials for this Owner
Home Financials are based on the most recent Mortgage that was taken out on this home.Purchase Details
Home Financials for this Owner
Home Financials are based on the most recent Mortgage that was taken out on this home.Purchase Details
Home Financials for this Owner
Home Financials are based on the most recent Mortgage that was taken out on this home.Similar Homes in the area
Home Values in the Area
Average Home Value in this Area
Purchase History
| Date | Type | Sale Price | Title Company |
|---|---|---|---|
| Warranty Deed | $225,000 | Chicago Title | |
| Warranty Deed | $119,000 | Heritage Title Company | |
| Special Warranty Deed | $175,990 | Nat |
Mortgage History
| Date | Status | Loan Amount | Loan Type |
|---|---|---|---|
| Previous Owner | $95,200 | New Conventional | |
| Previous Owner | $50,000 | Unknown | |
| Previous Owner | $43,950 | Stand Alone Second | |
| Previous Owner | $123,100 | Purchase Money Mortgage |
Property History
| Date | Event | Price | Change | Sq Ft Price |
|---|---|---|---|---|
| 04/14/2025 04/14/25 | Sold | $225,000 | 0.0% | $118 / Sq Ft |
| 03/17/2025 03/17/25 | Pending | -- | -- | -- |
| 03/14/2025 03/14/25 | For Sale | $225,000 | +89.1% | $118 / Sq Ft |
| 08/13/2012 08/13/12 | Sold | $119,000 | -10.5% | $76 / Sq Ft |
| 05/21/2012 05/21/12 | Pending | -- | -- | -- |
| 12/15/2011 12/15/11 | Price Changed | $132,900 | -5.0% | $85 / Sq Ft |
| 11/28/2011 11/28/11 | For Sale | $139,900 | -- | $90 / Sq Ft |
Tax History Compared to Growth
Tax History
| Year | Tax Paid | Tax Assessment Tax Assessment Total Assessment is a certain percentage of the fair market value that is determined by local assessors to be the total taxable value of land and additions on the property. | Land | Improvement |
|---|---|---|---|---|
| 2023 | $4,751 | $59,612 | $6,360 | $53,252 |
| 2022 | $4,532 | $53,813 | $5,816 | $47,997 |
| 2021 | $4,344 | $50,453 | $5,453 | $45,000 |
| 2020 | $4,299 | $48,941 | $5,290 | $43,651 |
| 2019 | $4,177 | $46,530 | $5,029 | $41,501 |
| 2018 | $4,315 | $43,707 | $4,724 | $38,983 |
| 2017 | $4,231 | $41,873 | $4,526 | $37,347 |
| 2016 | $4,155 | $39,951 | $4,318 | $35,633 |
| 2013 | -- | $41,769 | $4,109 | $37,660 |
Agents Affiliated with this Home
-
Brandy Schuldt

Seller's Agent in 2025
Brandy Schuldt
Keller Williams North Shore West
(847) 421-9209
80 in this area
171 Total Sales
-
Valarie Werderitch

Buyer's Agent in 2025
Valarie Werderitch
Berkshire Hathaway HomeServices Starck Real Estate
(815) 482-9970
8 in this area
310 Total Sales
-
Richard Toepper

Seller's Agent in 2012
Richard Toepper
Keller Williams Success Realty
(815) 861-2823
34 in this area
479 Total Sales
-
C
Buyer's Agent in 2012
Chris Souliotis
Platinum Team Realty LLC
Map
Source: Midwest Real Estate Data (MRED)
MLS Number: 12305473
APN: 14-10-479-057
- 2025 Concord Dr Unit 111
- 4219 Savoy Ln Unit 4219
- 2253 Concord Dr Unit 31C720
- 2002 S Illinois Route 31
- 1510 S Illinois Route 31
- 1100 S Illinois Route 31
- 0000 Veterans Pkwy
- 2643 Granite Ct Unit B
- 4316 W Shamrock Ln Unit 3C
- 4400 W Shamrock Ln Unit 1B
- 2686 Cobblestone Dr
- 2831 Granite Ct
- 2833 Granite Ct
- 2737 Cobblestone Dr Unit B
- 5261 Pebble Ln
- 3707 Geneva Place
- Lot 48-53 Ridgeview Dr
- 950 Donnelly Place
- 702 S Il Route 31
- 3319 Lakewood Dr

