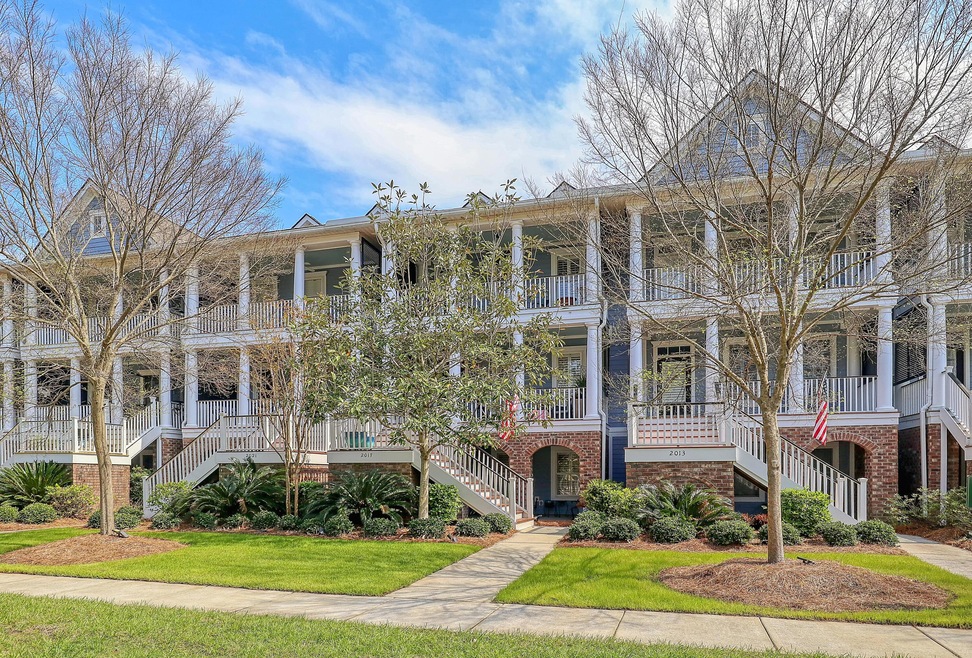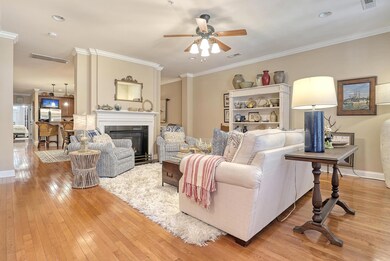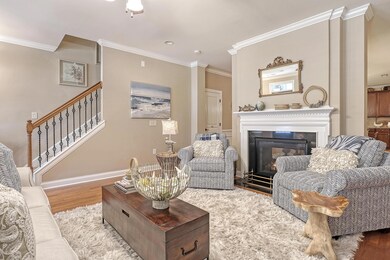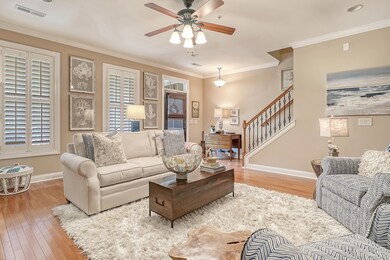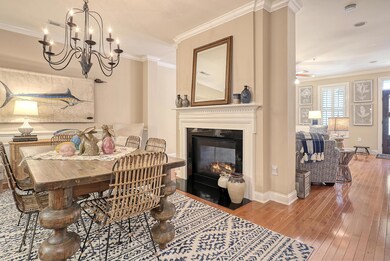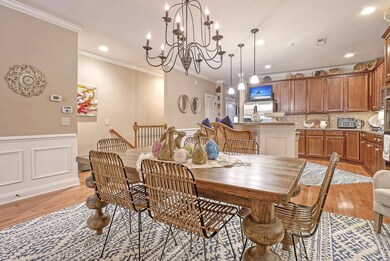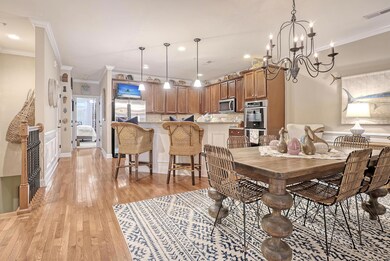
2017 Grey Marsh Rd Mount Pleasant, SC 29466
Park West NeighborhoodEstimated Value: $741,195 - $809,000
Highlights
- Home Theater
- Pond
- Wood Flooring
- Charles Pinckney Elementary School Rated A
- Wooded Lot
- 1 Fireplace
About This Home
As of July 2023This beautiful luxury townhome is low maintenance Charleston living at it's finest! If the beautiful double front porches don't immediately capture your attention, the amount of space will. The ground floor includes an oversized bedroom or extra living area that is perfect for a large playroom or home office/media room! The huge closet will work for storage today, but is actually an elevator shaft ready to be put to work in the future, which goes up to the main living area. Upstairs you will find beautiful hardwood floors, crown molding, plantation shutters (throughout), and 9' ceilings. The well equipped kitchen is built for entertaining. With large amounts of counter space and a bar top that leads out to the dining area and two way fireplace! Behind the kitchen is the master suite,where the abundance of space continues. Featuring new carpet, double closets, dual vanities, and a separate tub and shower, the master suite is a true sanctuary where you can wind down from the stress of the day. Off of the master suite is a large screened porch over looking a quiet pond and a calming fountain, the perfect place for your morning coffee! Upstairs you will find a large landing area, flanked by two oversized bedrooms, both with their own bathroom! All of this combined with a 2 year old roof, massive 3 car garage, and enough storage space for the seasonal decorator to store all of their bins, this one must be seen to be believed! Combine this beautiful home and the amenities of Park West, it's tough to beat. Schedule your showing today before it's too late!
Home Details
Home Type
- Single Family
Est. Annual Taxes
- $1,906
Year Built
- Built in 2007
Lot Details
- 3,920 Sq Ft Lot
- Wooded Lot
Parking
- 3 Car Attached Garage
- Off-Street Parking
Home Design
- Slab Foundation
- Architectural Shingle Roof
- Cement Siding
Interior Spaces
- 3,665 Sq Ft Home
- 3-Story Property
- Central Vacuum
- Tray Ceiling
- Smooth Ceilings
- High Ceiling
- Ceiling Fan
- 1 Fireplace
- Window Treatments
- Family Room
- Home Theater
- Bonus Room
- Exterior Basement Entry
- Laundry Room
Kitchen
- Dishwasher
- Kitchen Island
Flooring
- Wood
- Ceramic Tile
Bedrooms and Bathrooms
- 4 Bedrooms
- Dual Closets
- Walk-In Closet
Outdoor Features
- Pond
- Screened Patio
- Front Porch
Schools
- Laurel Hill Primary Elementary School
- Cario Middle School
- Wando High School
Utilities
- Central Air
- Heating Available
Community Details
- Property has a Home Owners Association
- Park West Subdivision
Ownership History
Purchase Details
Home Financials for this Owner
Home Financials are based on the most recent Mortgage that was taken out on this home.Purchase Details
Home Financials for this Owner
Home Financials are based on the most recent Mortgage that was taken out on this home.Purchase Details
Home Financials for this Owner
Home Financials are based on the most recent Mortgage that was taken out on this home.Similar Homes in the area
Home Values in the Area
Average Home Value in this Area
Purchase History
| Date | Buyer | Sale Price | Title Company |
|---|---|---|---|
| Eisaman John F | $695,000 | None Listed On Document | |
| Cranford Odell L | $450,000 | None Available | |
| Wright David K | $357,900 | -- |
Mortgage History
| Date | Status | Borrower | Loan Amount |
|---|---|---|---|
| Open | Eisaman John F | $475,000 | |
| Previous Owner | Cranford Odell L | $100,000 | |
| Previous Owner | Olack Michael S | $351,200 | |
| Previous Owner | Wright David K | $300,000 | |
| Previous Owner | Wright David K | $307,285 | |
| Previous Owner | Wright David K | $322,110 |
Property History
| Date | Event | Price | Change | Sq Ft Price |
|---|---|---|---|---|
| 07/12/2023 07/12/23 | Sold | $695,000 | -0.6% | $190 / Sq Ft |
| 03/23/2023 03/23/23 | For Sale | $699,000 | +55.3% | $191 / Sq Ft |
| 07/11/2017 07/11/17 | Sold | $450,000 | 0.0% | $122 / Sq Ft |
| 06/11/2017 06/11/17 | Pending | -- | -- | -- |
| 04/05/2017 04/05/17 | For Sale | $450,000 | -- | $122 / Sq Ft |
Tax History Compared to Growth
Tax History
| Year | Tax Paid | Tax Assessment Tax Assessment Total Assessment is a certain percentage of the fair market value that is determined by local assessors to be the total taxable value of land and additions on the property. | Land | Improvement |
|---|---|---|---|---|
| 2023 | $1,906 | $18,330 | $0 | $0 |
| 2022 | $1,739 | $18,330 | $0 | $0 |
| 2021 | $1,907 | $18,330 | $0 | $0 |
| 2020 | $1,940 | $18,330 | $0 | $0 |
| 2019 | $1,892 | $18,000 | $0 | $0 |
| 2017 | $1,551 | $14,690 | $0 | $0 |
| 2016 | $1,478 | $14,690 | $0 | $0 |
| 2015 | $1,544 | $14,690 | $0 | $0 |
| 2014 | $1,385 | $0 | $0 | $0 |
| 2011 | -- | $0 | $0 | $0 |
Agents Affiliated with this Home
-
Timothy Tracy
T
Seller's Agent in 2023
Timothy Tracy
The Boulevard Company
(843) 819-5234
2 in this area
17 Total Sales
-
Hunter Reynolds

Buyer's Agent in 2023
Hunter Reynolds
EXP Realty LLC
(843) 416-1471
4 in this area
211 Total Sales
-
Alan Donald

Seller's Agent in 2017
Alan Donald
Keller Williams Realty Charleston
(843) 864-3777
2 in this area
165 Total Sales
Map
Source: CHS Regional MLS
MLS Number: 23006396
APN: 594-13-00-307
- 2013 Grey Marsh Rd
- 2064 Promenade Ct
- 3600 Henrietta Hartford Rd
- 3500 Maplewood Ln
- 3336 Toomer Kiln Cir
- 1828 S James Gregarie Rd
- 3805 Adrian Way
- 1704 Tolbert Way
- 3439 Toomer Kiln Cir
- 3447 Toomer Kiln Cir
- 3447 Claremont St
- 1781 Tennyson Row Unit 6
- 1787 Tennyson Row Unit 9
- 3400 Henrietta Hartford Rd
- 3517 Claremont St
- 1945 Hubbell Dr
- 1833 Hubbell Dr
- 1736 James Basford Place
- 1733 James Basford Place
- 1749 James Basford Place
- 2017 Grey Marsh Rd
- 2021 Grey Marsh Rd
- 2025 Grey Marsh Rd
- 2009 Grey Marsh Rd
- 2029 Grey Marsh Rd
- 2005 Grey Marsh Rd
- 2033 Grey Marsh Rd
- 2001 Grey Marsh Rd
- 2037 Grey Marsh Rd
- 2040 Promenade Ct
- 2044 Promenade Ct
- 2048 Promenade Ct
- 1883 N James Gregarie Rd
- 1887 N James Gregarie Rd
- 2052 Promenade Ct
- 2056 Promenade Ct
- 2060 Promenade Ct
- 1891 N James Gregarie Rd
- 2068 Promenade Ct
- 2072 Promenade Ct
