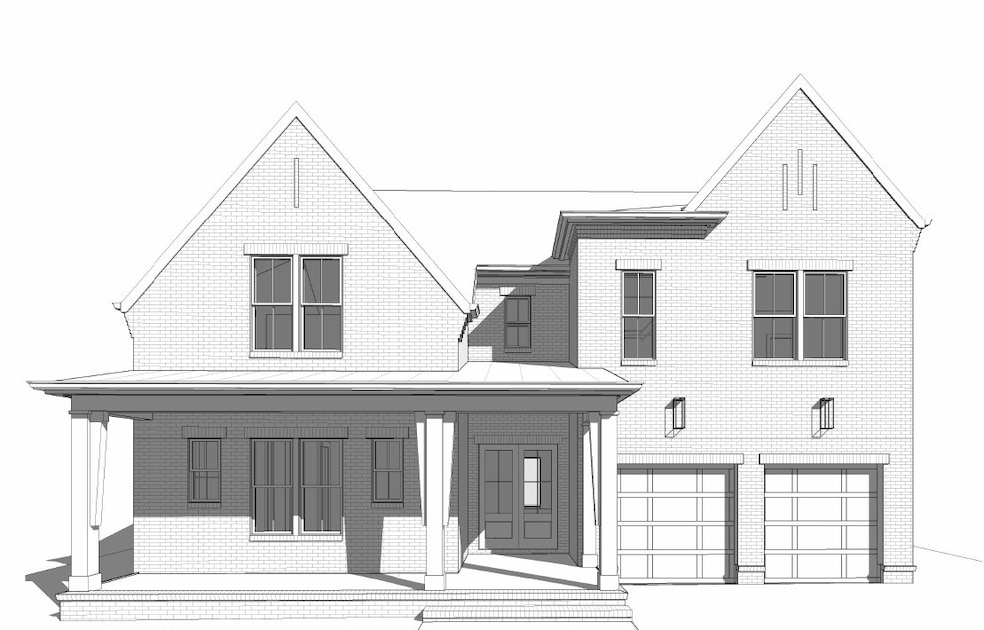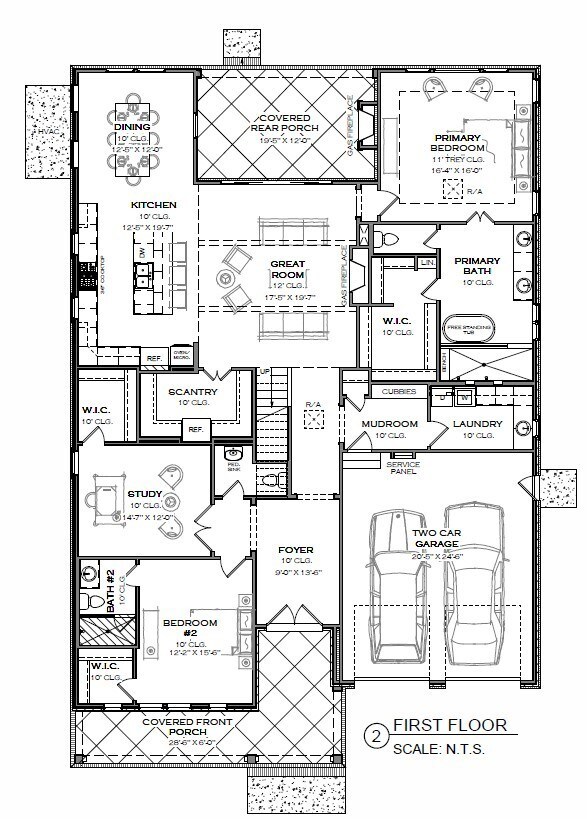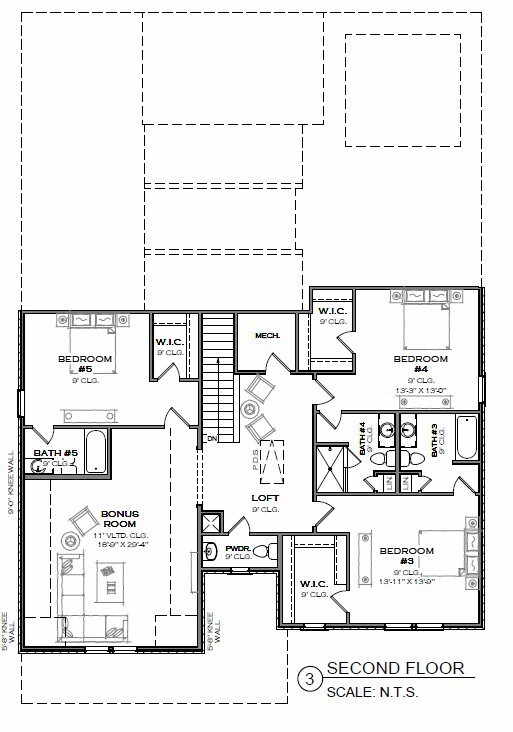
2017 Landry Place Franklin, TN 37064
Highlights
- 2 Fireplaces
- Separate Formal Living Room
- 2 Car Attached Garage
- Winstead Elementary School Rated A
- Porch
- Walk-In Closet
About This Home
As of June 2025Brand New Designer Custom Plan called the Laurel by Celebration Homes. This customized home offers 5 Bedrooms, Study, 5 Bathrooms, 2 Powder Rooms, 12' High Ceiling in Great Room with Beams. Designer features include Kitchen-Aid appliances, Kitchen Cabinets to the ceiling, Arcusstone Range Hood. Large Island, Soft Close, Trash Bin, Drawer Stacks, 10' Ceiling Heights, 8' doors first floor, Primary Bath boasts a free-standing tub, fully Tiled Shower, 8" wide spread faucets, and illuminated hanging mirrors. Fireplace Interior, Rear Covered Porch with fireplace exterior. Tasteful panel details, all trim built shelving and upgraded light fixtures throughout, tankless water heater, 7" Hard Surface Flooring entire 1st floor (excluding wet areas) This is a must see home located close to Historic Downtown Franklin and easy access to I-65. Williamson County Schools, Convenient to shopping, just perfect. Buyer to verify all details. Use these cords: 35.842449,-86.896470
Last Agent to Sell the Property
Celebration Homes Brokerage Phone: 6155008085 License # 298218 Listed on: 02/01/2025
Home Details
Home Type
- Single Family
Est. Annual Taxes
- $694
Year Built
- Built in 2025
Lot Details
- 10,237 Sq Ft Lot
- Lot Dimensions are 65 x 132
- Level Lot
HOA Fees
- $134 Monthly HOA Fees
Parking
- 2 Car Attached Garage
Home Design
- Brick Exterior Construction
- Slab Foundation
- Shingle Roof
Interior Spaces
- 4,112 Sq Ft Home
- Property has 2 Levels
- Ceiling Fan
- 2 Fireplaces
- Gas Fireplace
- Separate Formal Living Room
- Interior Storage Closet
- Fire and Smoke Detector
Kitchen
- <<microwave>>
- Dishwasher
Flooring
- Carpet
- Laminate
- Tile
Bedrooms and Bathrooms
- 5 Bedrooms | 2 Main Level Bedrooms
- Walk-In Closet
Outdoor Features
- Patio
- Porch
Schools
- Winstead Elementary School
- Legacy Middle School
- Independence High School
Utilities
- Cooling Available
- Heating Available
Community Details
- $500 One-Time Secondary Association Fee
- Thomas Downs Sec1 Subdivision
Listing and Financial Details
- Tax Lot 5
- Assessor Parcel Number 094118P I 00500 00005118P
Similar Homes in Franklin, TN
Home Values in the Area
Average Home Value in this Area
Property History
| Date | Event | Price | Change | Sq Ft Price |
|---|---|---|---|---|
| 06/12/2025 06/12/25 | Sold | $1,290,000 | -0.4% | $314 / Sq Ft |
| 03/27/2025 03/27/25 | Pending | -- | -- | -- |
| 02/01/2025 02/01/25 | For Sale | $1,294,900 | -- | $315 / Sq Ft |
Tax History Compared to Growth
Agents Affiliated with this Home
-
George Carter
G
Seller's Agent in 2025
George Carter
Celebration Homes
(615) 500-8085
3 in this area
90 Total Sales
-
Molly Burns
M
Buyer's Agent in 2025
Molly Burns
Onward Real Estate
(262) 804-7289
1 in this area
19 Total Sales
Map
Source: Realtracs
MLS Number: 2786621
- 2025 Landry Place
- 2000 Landry Place
- 2225 Maytown Cir
- 2265 Maytown Cir
- 2285 Maytown Cir
- 1609 Ridley Ct
- 3228 Vinemont Dr
- 3227 Vinemont Dr
- 3204 Vinemont Dr
- 1515 Keystone Dr
- 3064 Americus Dr
- 3140 Natoma Cir
- 1405 Dodson Ct
- 1401 Dodson Ct
- 1012 Rochelle Ave
- 3171 Setting Sun Dr Unit 207
- 3171 Setting Sun Dr Unit 202
- 3171 Setting Sun Dr Unit 307
- 3171 Setting Sun Dr Unit 302
- 3171 Setting Sun Dr Unit 305


