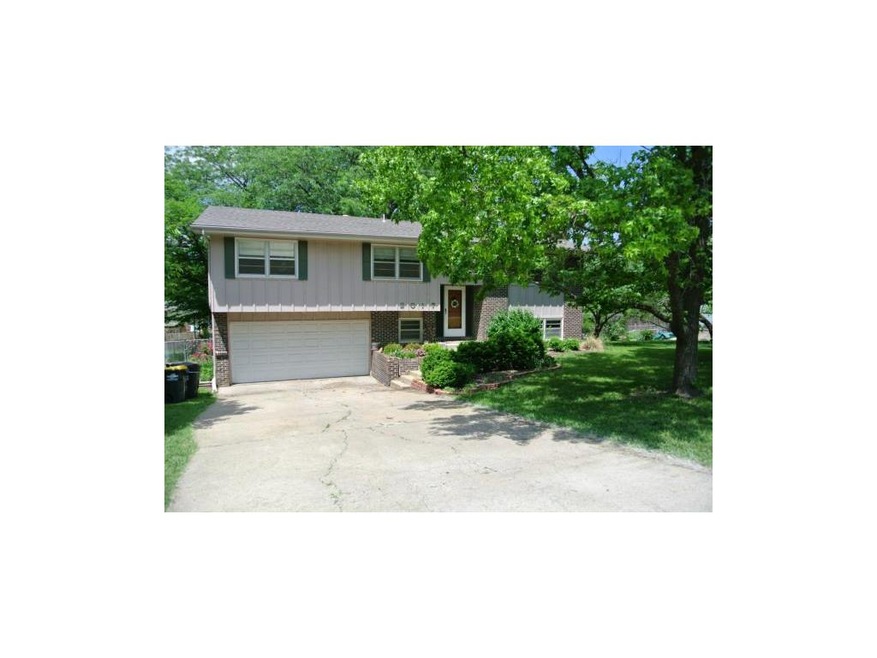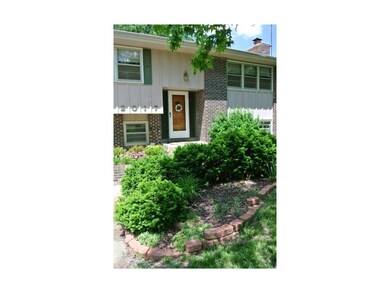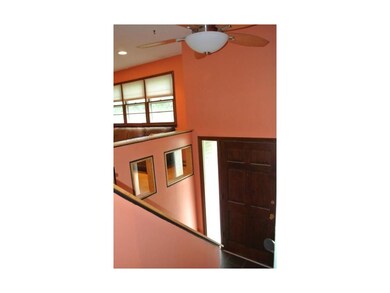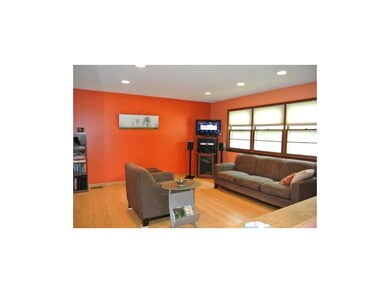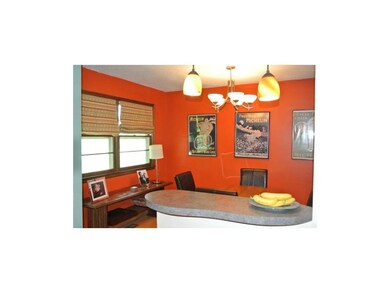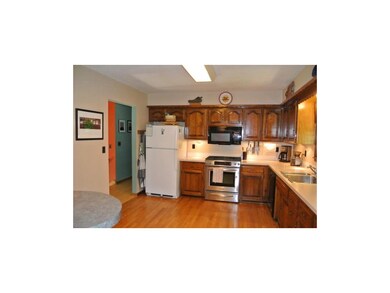
2017 Melholland Rd Lawrence, KS 66047
Estimated Value: $300,000 - $316,000
Highlights
- Enclosed patio or porch
- Wet Bar
- Ceiling Fan
- 2 Car Attached Garage
- Forced Air Heating and Cooling System
- Carpet
About This Home
As of July 2014This home is located at 2017 Melholland Rd, Lawrence, KS 66047 since 27 May 2014 and is currently estimated at $305,382, approximately $161 per square foot. This property was built in 1972. 2017 Melholland Rd is a home located in Douglas County with nearby schools including Schwegler Elementary School, Billy Mills Middle School, and Lawrence High School.
Last Agent to Sell the Property
McGrew Real Estate Inc License #BR00054839 Listed on: 05/27/2014

Home Details
Home Type
- Single Family
Est. Annual Taxes
- $2,385
Year Built
- Built in 1972
Lot Details
- 0.27
Parking
- 2 Car Attached Garage
Home Design
- Frame Construction
- Composition Roof
- Masonry
Interior Spaces
- 1,892 Sq Ft Home
- Wet Bar
- Ceiling Fan
- Family Room with Fireplace
- Carpet
- Washer
Kitchen
- Gas Oven or Range
- Dishwasher
- Disposal
Bedrooms and Bathrooms
- 4 Bedrooms
Basement
- Walk-Out Basement
- Laundry in Basement
Schools
- Schwegler Elementary School
- Lawrence High School
Additional Features
- Enclosed patio or porch
- 0.27 Acre Lot
- Forced Air Heating and Cooling System
Listing and Financial Details
- Assessor Parcel Number U15506A
Ownership History
Purchase Details
Home Financials for this Owner
Home Financials are based on the most recent Mortgage that was taken out on this home.Purchase Details
Home Financials for this Owner
Home Financials are based on the most recent Mortgage that was taken out on this home.Similar Homes in Lawrence, KS
Home Values in the Area
Average Home Value in this Area
Purchase History
| Date | Buyer | Sale Price | Title Company |
|---|---|---|---|
| Martell Curtis A | -- | Commerce Title | |
| Foote David A | -- | Douglas County Title Co |
Mortgage History
| Date | Status | Borrower | Loan Amount |
|---|---|---|---|
| Open | Ikenberry Brad | $30,000 | |
| Open | Ikenberry Brad | $148,500 | |
| Closed | Ikenberry Brad | $160,538 | |
| Closed | Martell Curtis A | $103,000 | |
| Closed | Martell Curtis A | $117,000 | |
| Closed | Martell Curtis A | $5,000 | |
| Closed | Martell Curtis A | $123,920 | |
| Previous Owner | Foote David A | $111,200 | |
| Closed | Foote David A | $27,300 |
Property History
| Date | Event | Price | Change | Sq Ft Price |
|---|---|---|---|---|
| 07/02/2014 07/02/14 | Sold | -- | -- | -- |
| 05/30/2014 05/30/14 | Pending | -- | -- | -- |
| 05/28/2014 05/28/14 | For Sale | $165,000 | -- | $87 / Sq Ft |
Tax History Compared to Growth
Tax History
| Year | Tax Paid | Tax Assessment Tax Assessment Total Assessment is a certain percentage of the fair market value that is determined by local assessors to be the total taxable value of land and additions on the property. | Land | Improvement |
|---|---|---|---|---|
| 2024 | $4,193 | $34,023 | $7,475 | $26,548 |
| 2023 | $3,962 | $30,953 | $5,520 | $25,433 |
| 2022 | $3,606 | $28,014 | $5,060 | $22,954 |
| 2021 | $3,333 | $25,024 | $4,830 | $20,194 |
| 2020 | $3,132 | $23,653 | $4,830 | $18,823 |
| 2019 | $2,911 | $22,027 | $4,830 | $17,197 |
| 2018 | $2,728 | $20,516 | $4,600 | $15,916 |
| 2017 | $2,689 | $19,999 | $4,600 | $15,399 |
| 2016 | $2,524 | $19,619 | $4,602 | $15,017 |
| 2015 | $2,417 | $18,802 | $4,602 | $14,200 |
| 2014 | $2,510 | $19,699 | $4,602 | $15,097 |
Agents Affiliated with this Home
-
Thomas Howe

Seller's Agent in 2014
Thomas Howe
McGrew Real Estate Inc
(785) 550-1169
129 Total Sales
-
Non MLS
N
Buyer's Agent in 2014
Non MLS
Non-MLS Office
7,637 Total Sales
Map
Source: Heartland MLS
MLS Number: 1886409
APN: 023-111-02-0-30-03-028.00-0
- 2012 Melholland Rd
- 2208 Breckenridge Dr
- 3213 W 21st Place
- 2106 Kasold Dr
- 3420 Doral Ct
- 2013 Camelback Dr
- 1909 Camelback Dr
- 1840 Quail Creek Dr
- 3604 Quail Creek Ct
- 1409 Westbrooke St
- 2916 Rimrock Dr
- 1436 Westbrooke St
- 1405 Westbrooke St
- 1334 Westbrooke St
- 1339 Westbrooke St
- 2417 Brush Creek Dr
- 1734 W 20th St
- 1409 Lawrence Ave Unit B
- 3231 W 26th St
- 3726 Hartford Ave
- 2017 Melholland Rd
- 2013 Melholland Rd
- 2021 Melholland Rd
- 2014 Atchison Ave
- 2012 Atchison Ave
- 2009 Melholland Rd
- 2103 Melholland Rd
- 2016 Atchison Ave
- 2008 Atchison Ave
- 2016 Melholland Rd
- 2020 Melholland Rd
- 2107 Melholland Rd
- 2005 Melholland Rd
- 2008 Melholland Rd
- 2102 Melholland Rd
- 2104 Atchison Ave
- 2108 Atchison Ave
- 2106 Melholland Rd
- 1927 Melholland Rd
- 2111 Melholland Rd
