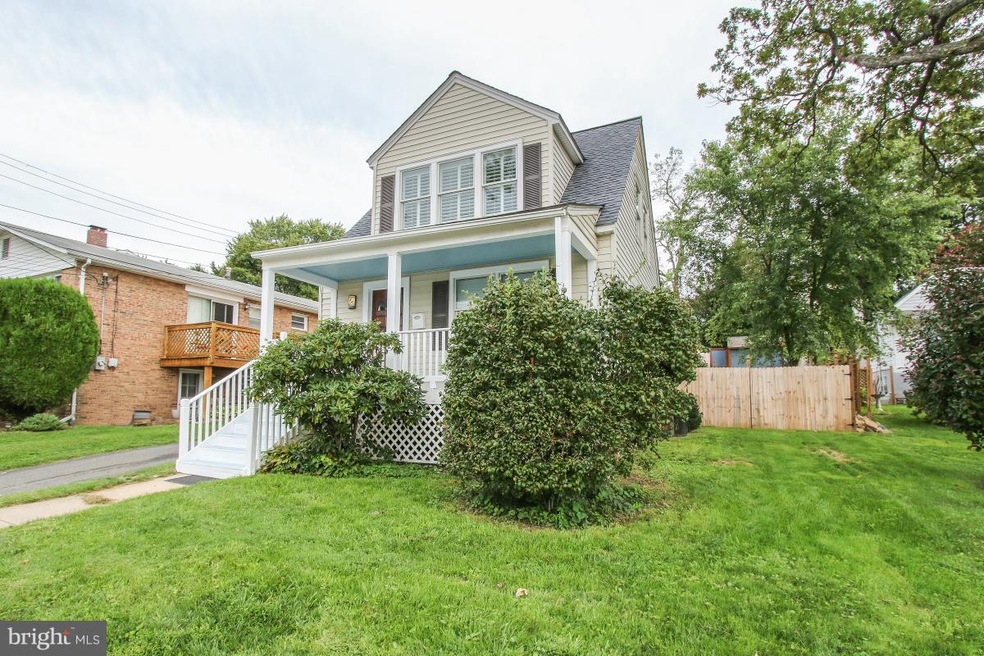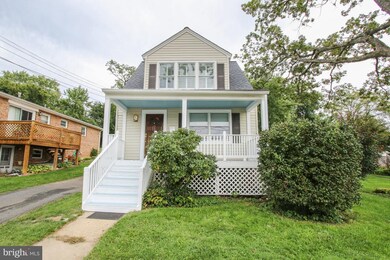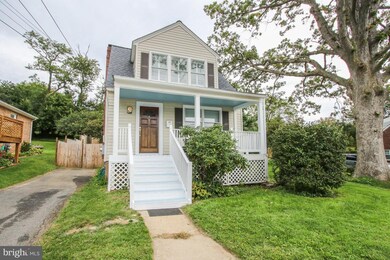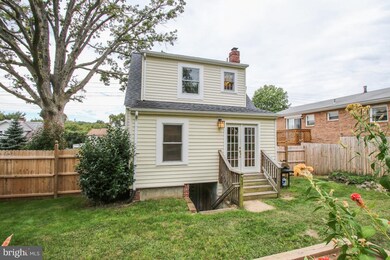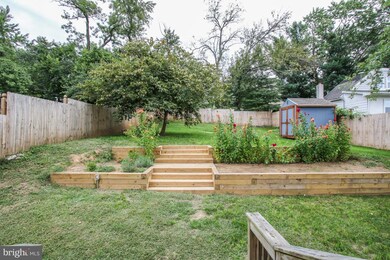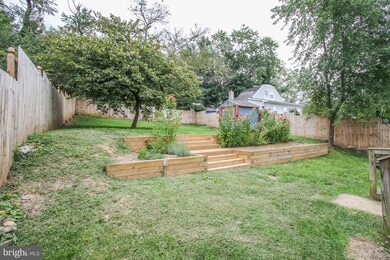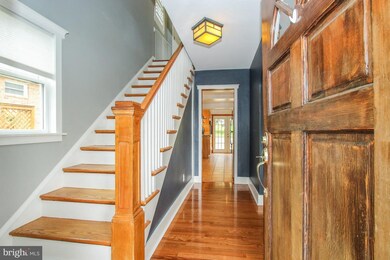
2017 N Edison St Arlington, VA 22207
High View Park NeighborhoodHighlights
- Private Lot
- Traditional Floor Plan
- No HOA
- Glebe Elementary School Rated A
- Wood Flooring
- 3-minute walk to High View Park
About This Home
As of June 2018Nice starter home for first time home buyer 3 play grounds within walking distance; Huge fenced in backyard; new heating system and hot water heater runs on gas replaced within 2 years ;full size washer dryer in basement ready to finish off already has a powder room. Great kitchen that leads to backyard where you can have cook out parties with friends and family. Price is firm.
Last Agent to Sell the Property
Coldwell Banker Realty - Washington Listed on: 03/02/2018
Home Details
Home Type
- Single Family
Est. Annual Taxes
- $5,643
Year Built
- Built in 1930 | Remodeled in 2008
Lot Details
- 7,500 Sq Ft Lot
- Back Yard Fenced
- Landscaped
- Private Lot
- Cleared Lot
- Property is in very good condition
- Property is zoned R-6
Home Design
- Bungalow
- Fiberglass Roof
- Vinyl Siding
Interior Spaces
- Property has 3 Levels
- Traditional Floor Plan
- Double Pane Windows
- Window Treatments
- French Doors
- Entrance Foyer
- Living Room
- Dining Room
- Den
- Wood Flooring
- Unfinished Basement
- Exterior Basement Entry
Kitchen
- Breakfast Area or Nook
- Built-In Self-Cleaning Oven
- Six Burner Stove
- Cooktop with Range Hood
- Microwave
- Freezer
- Ice Maker
- Dishwasher
- Kitchen Island
- Disposal
Bedrooms and Bathrooms
- 2 Main Level Bedrooms
- En-Suite Primary Bedroom
- 1.5 Bathrooms
Laundry
- Front Loading Dryer
- ENERGY STAR Qualified Washer
Parking
- Parking Space Number Location: 3
- Driveway
- On-Street Parking
- Off-Site Parking
Outdoor Features
- Shed
- Porch
Utilities
- Central Air
- Heating Available
- Programmable Thermostat
- 60 Gallon+ High-Efficiency Water Heater
- Public Septic
- Multiple Phone Lines
- Cable TV Available
Community Details
- No Home Owners Association
- Highview Park Subdivision
Listing and Financial Details
- Tax Lot 23
- Assessor Parcel Number 08-009-005
Ownership History
Purchase Details
Home Financials for this Owner
Home Financials are based on the most recent Mortgage that was taken out on this home.Purchase Details
Home Financials for this Owner
Home Financials are based on the most recent Mortgage that was taken out on this home.Purchase Details
Home Financials for this Owner
Home Financials are based on the most recent Mortgage that was taken out on this home.Purchase Details
Home Financials for this Owner
Home Financials are based on the most recent Mortgage that was taken out on this home.Purchase Details
Similar Homes in the area
Home Values in the Area
Average Home Value in this Area
Purchase History
| Date | Type | Sale Price | Title Company |
|---|---|---|---|
| Interfamily Deed Transfer | -- | None Available | |
| Interfamily Deed Transfer | -- | None Available | |
| Deed | $650,000 | First American Title | |
| Warranty Deed | $600,000 | -- | |
| Warranty Deed | $450,000 | -- |
Mortgage History
| Date | Status | Loan Amount | Loan Type |
|---|---|---|---|
| Open | $105,000 | New Conventional | |
| Open | $620,000 | New Conventional | |
| Closed | $623,300 | New Conventional | |
| Closed | $617,500 | New Conventional | |
| Previous Owner | $95,000 | Credit Line Revolving | |
| Previous Owner | $406,000 | New Conventional | |
| Previous Owner | $100,000 | Credit Line Revolving | |
| Previous Owner | $250,185 | Unknown | |
| Previous Owner | $126,000 | Credit Line Revolving | |
| Previous Owner | $60,353 | Unknown | |
| Closed | $0 | New Conventional |
Property History
| Date | Event | Price | Change | Sq Ft Price |
|---|---|---|---|---|
| 06/06/2018 06/06/18 | Sold | $650,000 | 0.0% | $570 / Sq Ft |
| 04/30/2018 04/30/18 | Pending | -- | -- | -- |
| 04/25/2018 04/25/18 | Price Changed | $650,000 | -2.3% | $570 / Sq Ft |
| 04/08/2018 04/08/18 | Price Changed | $665,000 | -1.5% | $583 / Sq Ft |
| 03/22/2018 03/22/18 | Price Changed | $675,000 | -2.0% | $592 / Sq Ft |
| 03/02/2018 03/02/18 | For Sale | $689,000 | +14.8% | $604 / Sq Ft |
| 05/22/2015 05/22/15 | Sold | $600,000 | 0.0% | $526 / Sq Ft |
| 04/22/2015 04/22/15 | Pending | -- | -- | -- |
| 04/17/2015 04/17/15 | For Sale | $600,000 | -- | $526 / Sq Ft |
Tax History Compared to Growth
Tax History
| Year | Tax Paid | Tax Assessment Tax Assessment Total Assessment is a certain percentage of the fair market value that is determined by local assessors to be the total taxable value of land and additions on the property. | Land | Improvement |
|---|---|---|---|---|
| 2025 | $8,509 | $823,700 | $723,100 | $100,600 |
| 2024 | $8,457 | $818,700 | $723,100 | $95,600 |
| 2023 | $8,416 | $817,100 | $723,100 | $94,000 |
| 2022 | $7,921 | $769,000 | $663,100 | $105,900 |
| 2021 | $7,372 | $715,700 | $610,900 | $104,800 |
| 2020 | $6,913 | $673,800 | $571,200 | $102,600 |
| 2019 | $6,514 | $634,900 | $535,500 | $99,400 |
| 2018 | $6,068 | $603,200 | $499,800 | $103,400 |
| 2017 | $5,643 | $560,900 | $474,300 | $86,600 |
| 2016 | $5,568 | $561,900 | $474,300 | $87,600 |
| 2015 | $5,414 | $543,600 | $469,200 | $74,400 |
| 2014 | $5,211 | $523,200 | $448,800 | $74,400 |
Agents Affiliated with this Home
-
Frank Perna
F
Seller's Agent in 2018
Frank Perna
Coldwell Banker (NRT-Southeast-MidAtlantic)
(301) 351-2300
-
Marc Bertinelli

Buyer's Agent in 2018
Marc Bertinelli
Washington Fine Properties, LLC
(202) 657-9000
127 Total Sales
-
Sita Kapur

Seller's Agent in 2015
Sita Kapur
Arlington Premier Realty
(703) 528-4284
36 Total Sales
Map
Source: Bright MLS
MLS Number: 1000226424
APN: 08-009-005
- 2025 N Emerson St
- 4914 22nd St N
- 5120 20th St N
- 1921 N George Mason Dr
- 5119 19th St N
- 5132 19th Rd N
- 2017 N Greenbrier St
- 0 N Emerson St
- 2233 N Dinwiddie St
- 2301 N Edison St
- 2222 N Emerson St
- 2223 N Culpeper St
- 1829 N Dinwiddie St
- 4730 19th St N
- 2116 N Harrison St
- 4741 20th St N
- 5017 17th St N
- 2323 N Burlington St
- 2100 Patrick Henry Dr
- 1620 N George Mason Dr
