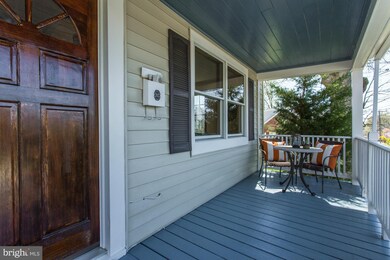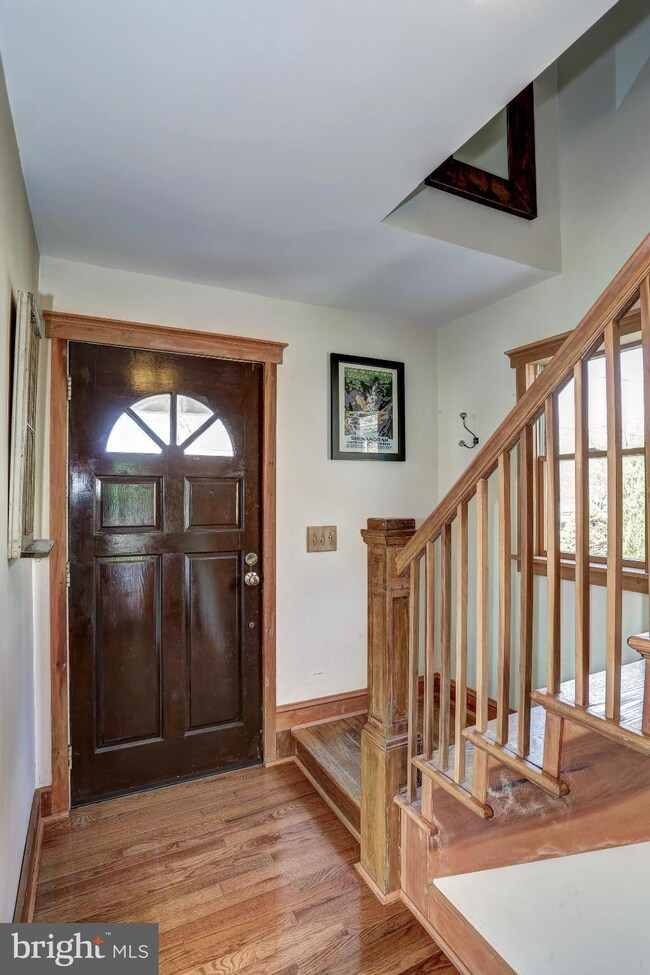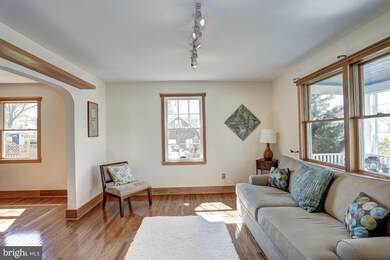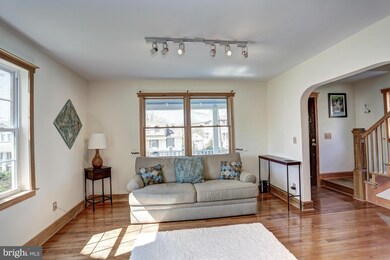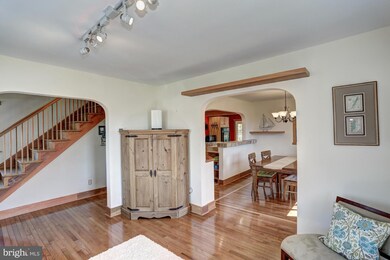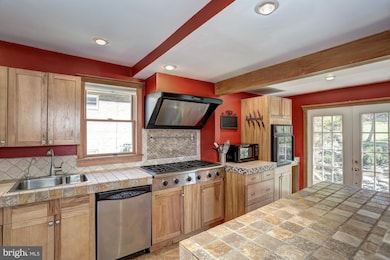
2017 N Edison St Arlington, VA 22207
High View Park NeighborhoodHighlights
- Open Floorplan
- Wood Flooring
- Den
- Glebe Elementary School Rated A
- No HOA
- 3-minute walk to High View Park
About This Home
As of June 20182BR+ den/office updated kitchen w/ 38"tall cntrtps large capacity pullout drawers large 6 burner gas cooktop and electric oven breakfast bar separate formal dining room open floorplan HDWD floors updated windows approximately 1200sqft of living space + 600sqft of storage space large back yard front porch driveway fits 2 to 3 cars perfect starter home or a great lot to build your dream home.
Home Details
Home Type
- Single Family
Est. Annual Taxes
- $5,211
Year Built
- Built in 1930
Lot Details
- 7,500 Sq Ft Lot
- Property is in very good condition
- Property is zoned R-6
Parking
- Driveway
Home Design
- Bungalow
- Vinyl Siding
Interior Spaces
- Property has 3 Levels
- Open Floorplan
- Ceiling Fan
- Double Pane Windows
- Window Treatments
- Living Room
- Dining Room
- Den
- Wood Flooring
Kitchen
- Breakfast Area or Nook
- Built-In Oven
- Cooktop
- Dishwasher
- Disposal
Bedrooms and Bathrooms
- 2 Bedrooms
- En-Suite Primary Bedroom
Laundry
- Dryer
- Washer
Basement
- Basement Fills Entire Space Under The House
- Walk-Up Access
- Connecting Stairway
- Rear Basement Entry
Outdoor Features
- Shed
- Porch
Schools
- Glebe Elementary School
- Williamsburg Middle School
- Yorktown High School
Utilities
- Forced Air Heating and Cooling System
- Natural Gas Water Heater
- Fiber Optics Available
- Cable TV Available
Community Details
- No Home Owners Association
- Highview Park Subdivision, Large Lot Floorplan
Listing and Financial Details
- Tax Lot 23
- Assessor Parcel Number 08-009-005
Ownership History
Purchase Details
Home Financials for this Owner
Home Financials are based on the most recent Mortgage that was taken out on this home.Purchase Details
Home Financials for this Owner
Home Financials are based on the most recent Mortgage that was taken out on this home.Purchase Details
Home Financials for this Owner
Home Financials are based on the most recent Mortgage that was taken out on this home.Purchase Details
Home Financials for this Owner
Home Financials are based on the most recent Mortgage that was taken out on this home.Purchase Details
Similar Homes in the area
Home Values in the Area
Average Home Value in this Area
Purchase History
| Date | Type | Sale Price | Title Company |
|---|---|---|---|
| Interfamily Deed Transfer | -- | None Available | |
| Interfamily Deed Transfer | -- | None Available | |
| Deed | $650,000 | First American Title | |
| Warranty Deed | $600,000 | -- | |
| Warranty Deed | $450,000 | -- |
Mortgage History
| Date | Status | Loan Amount | Loan Type |
|---|---|---|---|
| Open | $105,000 | New Conventional | |
| Open | $620,000 | New Conventional | |
| Closed | $623,300 | New Conventional | |
| Closed | $617,500 | New Conventional | |
| Previous Owner | $95,000 | Credit Line Revolving | |
| Previous Owner | $406,000 | New Conventional | |
| Previous Owner | $100,000 | Credit Line Revolving | |
| Previous Owner | $250,185 | Unknown | |
| Previous Owner | $126,000 | Credit Line Revolving | |
| Previous Owner | $60,353 | Unknown | |
| Closed | $0 | New Conventional |
Property History
| Date | Event | Price | Change | Sq Ft Price |
|---|---|---|---|---|
| 06/06/2018 06/06/18 | Sold | $650,000 | 0.0% | $570 / Sq Ft |
| 04/30/2018 04/30/18 | Pending | -- | -- | -- |
| 04/25/2018 04/25/18 | Price Changed | $650,000 | -2.3% | $570 / Sq Ft |
| 04/08/2018 04/08/18 | Price Changed | $665,000 | -1.5% | $583 / Sq Ft |
| 03/22/2018 03/22/18 | Price Changed | $675,000 | -2.0% | $592 / Sq Ft |
| 03/02/2018 03/02/18 | For Sale | $689,000 | +14.8% | $604 / Sq Ft |
| 05/22/2015 05/22/15 | Sold | $600,000 | 0.0% | $526 / Sq Ft |
| 04/22/2015 04/22/15 | Pending | -- | -- | -- |
| 04/17/2015 04/17/15 | For Sale | $600,000 | -- | $526 / Sq Ft |
Tax History Compared to Growth
Tax History
| Year | Tax Paid | Tax Assessment Tax Assessment Total Assessment is a certain percentage of the fair market value that is determined by local assessors to be the total taxable value of land and additions on the property. | Land | Improvement |
|---|---|---|---|---|
| 2024 | $8,457 | $818,700 | $723,100 | $95,600 |
| 2023 | $8,416 | $817,100 | $723,100 | $94,000 |
| 2022 | $7,921 | $769,000 | $663,100 | $105,900 |
| 2021 | $7,372 | $715,700 | $610,900 | $104,800 |
| 2020 | $6,913 | $673,800 | $571,200 | $102,600 |
| 2019 | $6,514 | $634,900 | $535,500 | $99,400 |
| 2018 | $6,068 | $603,200 | $499,800 | $103,400 |
| 2017 | $5,643 | $560,900 | $474,300 | $86,600 |
| 2016 | $5,568 | $561,900 | $474,300 | $87,600 |
| 2015 | $5,414 | $543,600 | $469,200 | $74,400 |
| 2014 | $5,211 | $523,200 | $448,800 | $74,400 |
Agents Affiliated with this Home
-
Frank Perna
F
Seller's Agent in 2018
Frank Perna
Coldwell Banker (NRT-Southeast-MidAtlantic)
(301) 351-2300
-
Marc Bertinelli

Buyer's Agent in 2018
Marc Bertinelli
Washington Fine Properties, LLC
(202) 657-9000
133 Total Sales
-
Sita Kapur

Seller's Agent in 2015
Sita Kapur
Arlington Premier Realty
(703) 528-4284
38 Total Sales
Map
Source: Bright MLS
MLS Number: 1001598605
APN: 08-009-005
- 2025 N Emerson St
- 5008 22nd St N
- 2142 N Dinwiddie St
- 4914 22nd St N
- 2001 N George Mason Dr
- 5119 19th St N
- 5204 20th St N
- 5151 19th Rd N
- 2233 N Dinwiddie St
- 0 N Emerson St
- 2222 N Emerson St
- 4817 20th St N
- 1812 N Culpeper St
- 1804 N Culpeper St
- 2100 Patrick Henry Dr
- 2013 Patrick Henry Dr
- 2425 N Dickerson St
- 1713 N Cameron St
- 1620 N George Mason Dr
- 4914 25th Rd N

