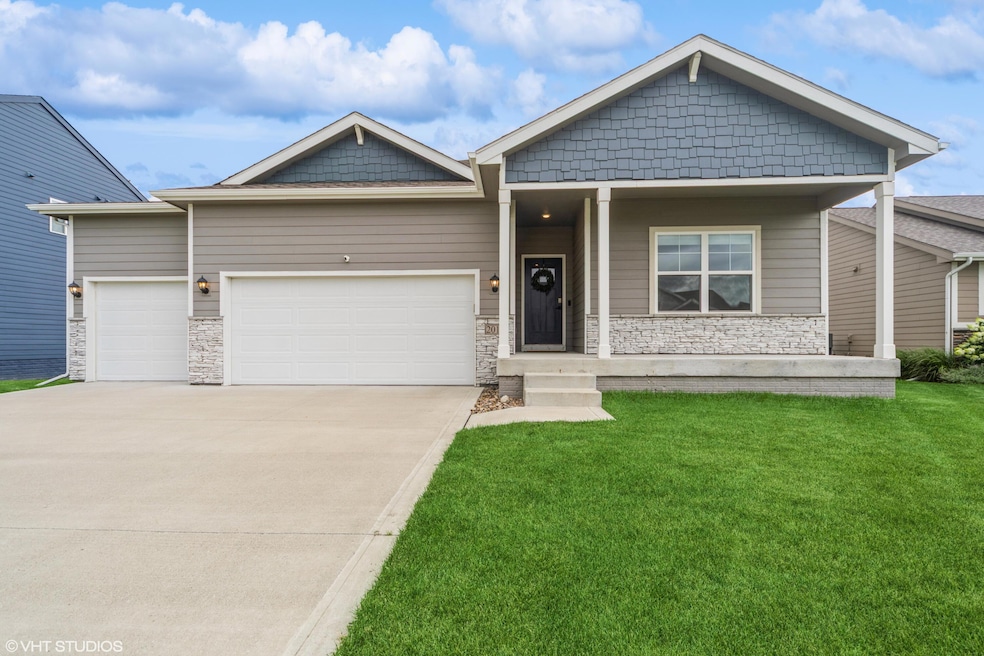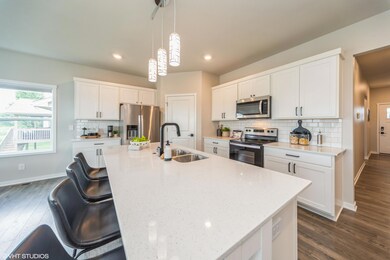
2017 NW Greenwood Ct Ankeny, IA 50023
Northwest Ankeny NeighborhoodEstimated payment $3,121/month
Highlights
- Deck
- Mud Room
- 3 Car Attached Garage
- Ashland Ridge Elementary School Rated A
- Porch
- Wet Bar
About This Home
Welcome Home to this Better than New Ranch that backs to a Tranquil Pond and features thoughtful Upgrades throughout its 3,000 sq. ft. of finished Living Space. As you enter, you will immediately notice the new Large Windows in your Family Room that flood the interior with Natural Light while providing a stunning view of the pond just beyond the Fully Fenced Backyard. The spacious Open Concept FP welcomes style & comfort. Your gorgeous Kitchen is sure to please with a Large Island that Seats 4, Soft Closing Cabinets, Tile Backsplash, Pantry and generous Dining Area. The Great Room sports a Floor to Ceiling Tile Fireplace with stunning asymmetrical Shelving. Your Primary Bedroom includes an En-Suite with Double Vanity, Tile Shower and Walk-in Closet with Custom Shelving. Two Additional Bedrooms, Full Bath, Laundry Room and Mud Room complete the Main Level. Your impressive Lower Level provides you with a 2nd Family Room, Wet Bar, Surround Sound, Flex Space, Large 4th Bedroom, 3⁄4 Bath with Tiled Shower plus plenty of Storage. Step outside to enjoy time on Covered Front Porch sipping Coffee or out back on your new Deck and Paved Patio Area, perfect for relaxing evenings or weekend gatherings. Modern Finishes, Attention to Detail & Prime Location close to the High Trestle Trail. 220v Electric Vehicle Plug-in, New Hardi Plank Siding, Wrought-Iron Fence, Irrigation. Make this Move-in Ready Home Yours Today!
Open House Schedule
-
Sunday, July 27, 20251:00 to 4:00 pm7/27/2025 1:00:00 PM +00:007/27/2025 4:00:00 PM +00:00Add to Calendar
Home Details
Home Type
- Single Family
Est. Annual Taxes
- $6,396
Year Built
- Built in 2020
Lot Details
- 9,100 Sq Ft Lot
- Fenced
- Property is zoned R-3
HOA Fees
- $15 Monthly HOA Fees
Parking
- 3 Car Attached Garage
Home Design
- Brick Exterior Construction
- Poured Concrete
- Cement Board or Planked
Interior Spaces
- 1,630 Sq Ft Home
- 1-Story Property
- Wet Bar
- Ceiling Fan
- Electric Fireplace
- Window Treatments
- Mud Room
- Family Room
Kitchen
- Range
- Microwave
- Dishwasher
Flooring
- Carpet
- Luxury Vinyl Plank Tile
Bedrooms and Bathrooms
- 4 Bedrooms
Laundry
- Laundry Room
- Dryer
- Washer
Outdoor Features
- Deck
- Patio
- Porch
Utilities
- Central Air
- Heating System Uses Natural Gas
Community Details
- Edge Properrty Managment Association, Phone Number (515) 965-7740
Listing and Financial Details
- Assessor Parcel Number 181/00680-895-141
Map
Home Values in the Area
Average Home Value in this Area
Tax History
| Year | Tax Paid | Tax Assessment Tax Assessment Total Assessment is a certain percentage of the fair market value that is determined by local assessors to be the total taxable value of land and additions on the property. | Land | Improvement |
|---|---|---|---|---|
| 2024 | $6,396 | $385,600 | $97,800 | $287,800 |
| 2023 | $6,326 | $385,600 | $97,800 | $287,800 |
| 2022 | $1,482 | $314,000 | $82,700 | $231,300 |
| 2021 | $10 | $81,200 | $66,200 | $15,000 |
| 2020 | $10 | $500 | $500 | $0 |
| 2019 | $12 | $500 | $500 | $0 |
| 2018 | $10 | $500 | $500 | $0 |
| 2017 | $8 | $500 | $500 | $0 |
Property History
| Date | Event | Price | Change | Sq Ft Price |
|---|---|---|---|---|
| 07/25/2025 07/25/25 | For Sale | $465,000 | +34.9% | $285 / Sq Ft |
| 06/17/2021 06/17/21 | Sold | $344,675 | +1.7% | $211 / Sq Ft |
| 04/21/2021 04/21/21 | Pending | -- | -- | -- |
| 04/07/2021 04/07/21 | For Sale | $338,899 | +3.4% | $207 / Sq Ft |
| 04/03/2021 04/03/21 | Pending | -- | -- | -- |
| 10/08/2020 10/08/20 | For Sale | $327,850 | -- | $201 / Sq Ft |
Purchase History
| Date | Type | Sale Price | Title Company |
|---|---|---|---|
| Warranty Deed | $345,000 | Dhi Title |
Mortgage History
| Date | Status | Loan Amount | Loan Type |
|---|---|---|---|
| Open | $53,112 | Credit Line Revolving | |
| Open | $351,000 | New Conventional | |
| Closed | $39,000 | New Conventional | |
| Closed | $338,431 | FHA |
Similar Homes in Ankeny, IA
Source: Central Iowa Board of REALTORS®
MLS Number: 68089
APN: 18100680895141
- 2714 NW Lois Ln
- 2702 NW Kate Shelley Ln
- 2714 NW Kate Shelley Ln
- 2706 NW 23rd St
- 2718 NW 23rd St
- 2817 NW Lois Ln
- 2610 NW 17th St
- 2817 NW 21st St
- 2516 NW Linwood Ct
- 2520 NW Linwood Ct
- 2512 NW Linwood Ct
- 2519 NW Linwood Ct
- 2508 NW Linwood Ct
- 2520 NW 14th St
- 2102 NW 24th St
- 2119 NW Reinhart Dr
- 2109 NW Woodland Dr
- 2707 NW 27th St
- 2711 NW 27th St
- 2009 NW 19th Ct
- 1803 NW Linwood Ln
- 2522 NW 14th St
- 2026 NW Hickory Ln
- 2517 NW 14th St
- 2021 NW Hickory Ln
- 2021 NW Hickory Ln
- 2021 NW Hickory Ln
- 2021 NW Hickory Ln
- 1003 NW Greenwood St
- 2013 NW Hickory Ln Unit 6
- 1927 NW Hickory Ln
- 1927 NW Hickory Ln
- 1624 NW Prairie Lakes Dr Unit 3
- 1718 NW Pine Rd
- 2004 NW Sharmin Dr
- 1735 NW Fieldstream Ln
- 1370 NW 18th St
- 1420 NW 18th St
- 1624 NW 5th St Unit 1624 NW 5th St
- 1624 NW 5th St






