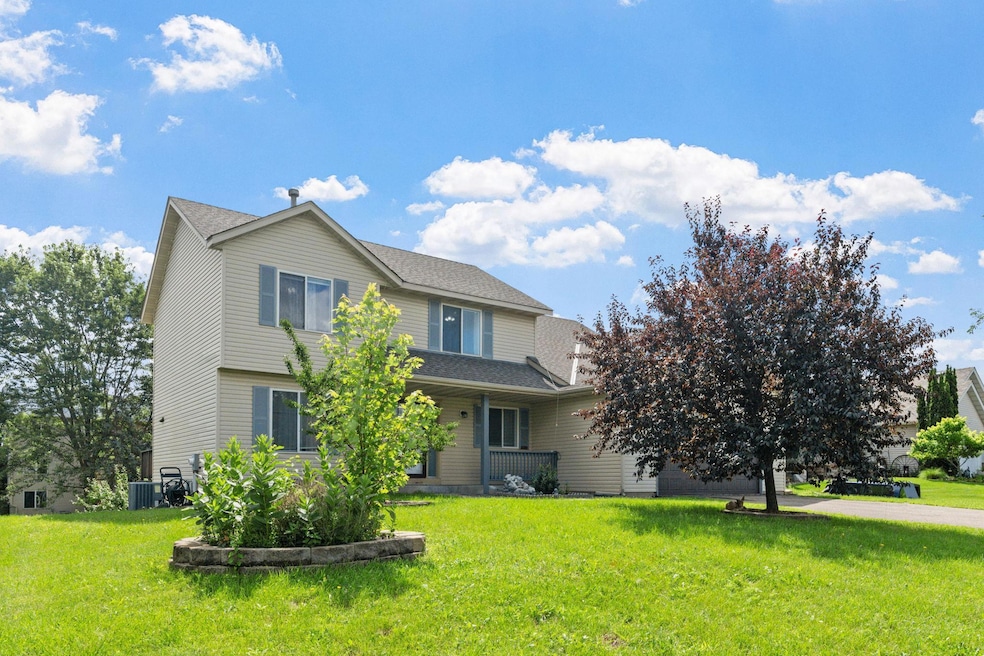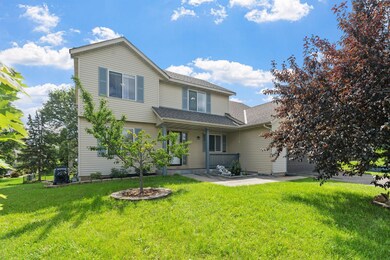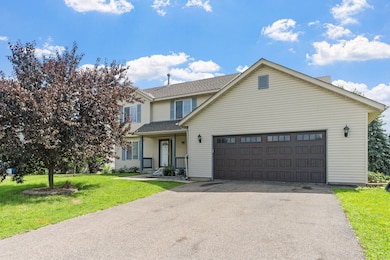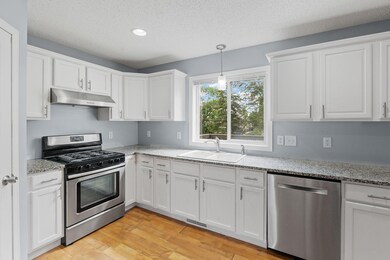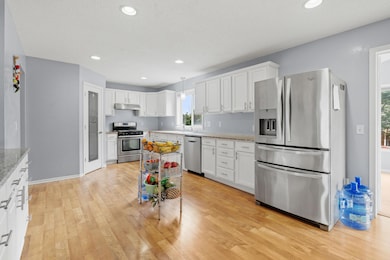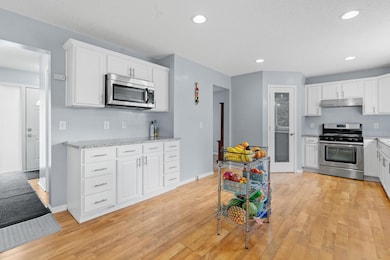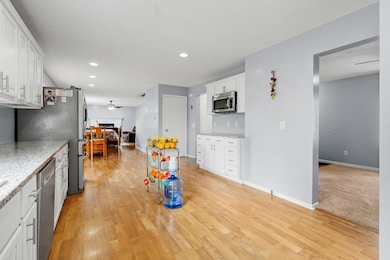2017 Pheasant Run St Shakopee, MN 55379
Estimated payment $2,760/month
Highlights
- Deck
- Family Room with Fireplace
- Stainless Steel Appliances
- Shakopee Senior High School Rated A-
- No HOA
- The kitchen features windows
About This Home
This 4-bedroom, 4-bathroom home in Shakopee combines space, comfort, and function. All four bedrooms are on the upper level, making it easy to keep the household connected. The main floor is filled with natural light and features a spacious living room with a gas fireplace, a bright 4-season porch, and a kitchen with granite countertops and stainless steel appliances. The primary bedroom includes a private bathroom and walk-in closet. The finished walkout basement offers a versatile family room with a second gas fireplace and plenty of space to relax or entertain. Step outside to enjoy a backyard with apple trees and park your cars in the oversized, insulated 2-car garage that’s perfect for storage or projects year-round. Come see all this home has to offer! Schedule your showing today.
Home Details
Home Type
- Single Family
Est. Annual Taxes
- $4,404
Year Built
- Built in 2000
Lot Details
- 10,019 Sq Ft Lot
- Lot Dimensions are 65x130x85x132
Parking
- 2 Car Attached Garage
Home Design
- Vinyl Siding
Interior Spaces
- 2-Story Property
- Gas Fireplace
- Family Room with Fireplace
- 2 Fireplaces
- Living Room with Fireplace
- Combination Kitchen and Dining Room
- Storage Room
- Washer
- Utility Room
Kitchen
- Range
- Microwave
- Dishwasher
- Stainless Steel Appliances
- The kitchen features windows
Bedrooms and Bathrooms
- 4 Bedrooms
Finished Basement
- Walk-Out Basement
- Basement Fills Entire Space Under The House
- Drain
- Block Basement Construction
Outdoor Features
- Deck
- Porch
Utilities
- Forced Air Heating and Cooling System
- Vented Exhaust Fan
- Gas Water Heater
Community Details
- No Home Owners Association
- Pheasant Run 2Nd Add Subdivision
Listing and Financial Details
- Assessor Parcel Number 272740150
Map
Home Values in the Area
Average Home Value in this Area
Tax History
| Year | Tax Paid | Tax Assessment Tax Assessment Total Assessment is a certain percentage of the fair market value that is determined by local assessors to be the total taxable value of land and additions on the property. | Land | Improvement |
|---|---|---|---|---|
| 2025 | $4,404 | $420,200 | $140,600 | $279,600 |
| 2024 | $4,414 | $424,300 | $140,600 | $283,700 |
| 2023 | $4,644 | $412,000 | $134,900 | $277,100 |
| 2022 | $4,590 | $425,600 | $153,400 | $272,200 |
| 2021 | $4,344 | $363,600 | $122,000 | $241,600 |
| 2020 | $4,716 | $374,500 | $117,000 | $257,500 |
| 2019 | $4,856 | $357,800 | $104,000 | $253,800 |
| 2018 | $4,558 | $0 | $0 | $0 |
| 2016 | $4,386 | $0 | $0 | $0 |
| 2014 | -- | $0 | $0 | $0 |
Property History
| Date | Event | Price | List to Sale | Price per Sq Ft | Prior Sale |
|---|---|---|---|---|---|
| 10/29/2025 10/29/25 | Pending | -- | -- | -- | |
| 09/26/2025 09/26/25 | For Sale | $455,000 | +85.7% | $156 / Sq Ft | |
| 07/31/2012 07/31/12 | Sold | $245,000 | -5.8% | $90 / Sq Ft | View Prior Sale |
| 07/02/2012 07/02/12 | Pending | -- | -- | -- | |
| 06/01/2012 06/01/12 | For Sale | $260,000 | -- | $96 / Sq Ft |
Purchase History
| Date | Type | Sale Price | Title Company |
|---|---|---|---|
| Warranty Deed | $350,000 | Edina Realty Title Inc | |
| Warranty Deed | $245,000 | Edina Realty Title Inc | |
| Warranty Deed | $203,980 | -- |
Mortgage History
| Date | Status | Loan Amount | Loan Type |
|---|---|---|---|
| Open | $343,660 | FHA | |
| Previous Owner | $149,572 | FHA |
Source: NorthstarMLS
MLS Number: 6765249
APN: 27-274-015-0
- 2038 Chester St
- 2147 Ponds Way
- 2042 Cardinal Dr
- 2052 Wilhelm Ct
- 2777 Pampas Ct
- Berkley Plan at Arbor Bluff - Venture Collection
- Olympic Plan at Arbor Bluff - Venture Collection
- 2704 Aspen Dr
- 2657 Aspen Dr
- 2551 Aspen Ct
- Clark Plan at Arbor Bluff - Venture Collection
- 2548 Aspen Ct
- Itasca Plan at Arbor Bluff - Landmark Collection
- at Arbor Bluff - Landmark Collection
- Sequoia Plan at Arbor Bluff - Venture Collection
- Markham Plan at Arbor Bluff - Venture Collection
- 2340 Rock Elm Rd
- Lewis Plan at Arbor Bluff - Landmark Collection
- 2353 Rock Elm Rd
- McKinley Plan at Arbor Bluff - Landmark Collection
