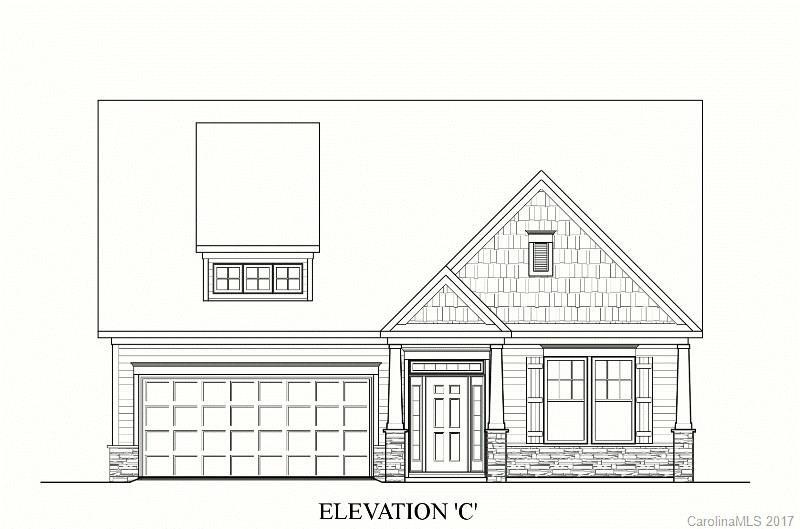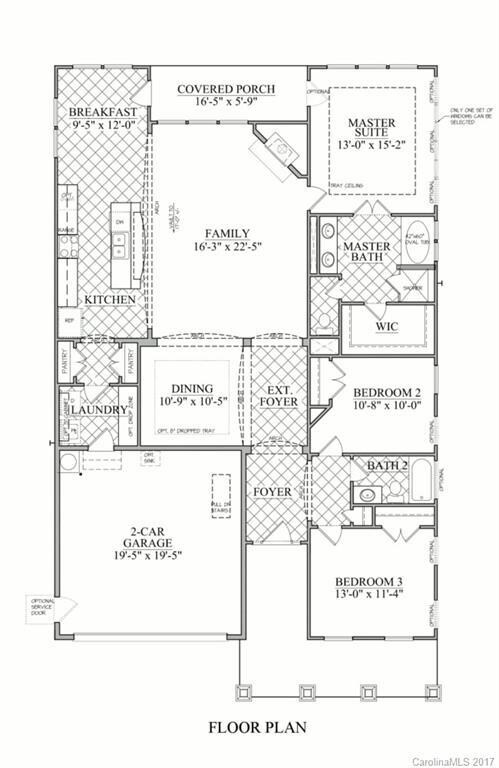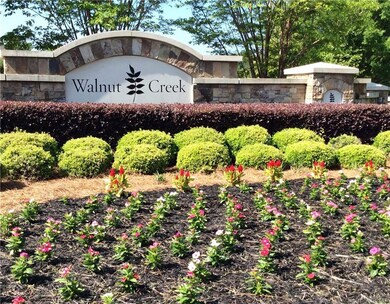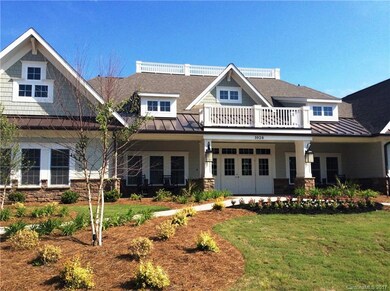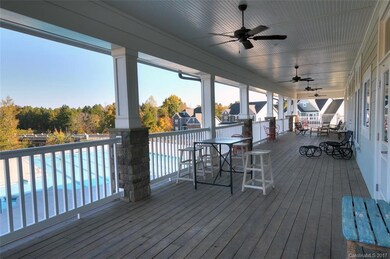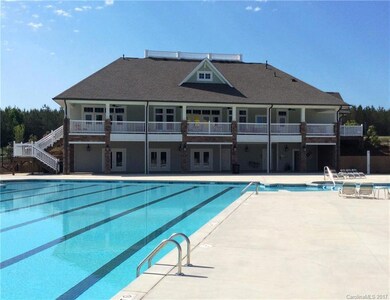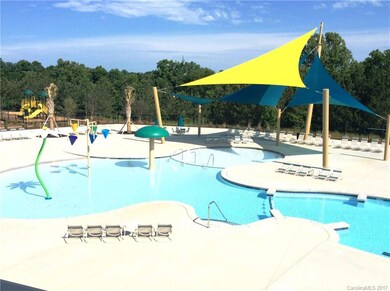
2017 Pinyon Ln Lancaster, SC 29720
Highlights
- Fitness Center
- Under Construction
- Clubhouse
- Van Wyck Elementary School Rated A-
- Open Floorplan
- Pond
About This Home
As of September 2024Charming and Cozy 3 bedroom, 2 bath ranch home has an open concept floor plan. Family room has vaulted ceiling and a gas fireplace, plus plenty of space for entertaining. Very nice covered back porch and beautiful stone accents on the exterior.
Please see sales associate for clarification on roads.
Last Agent to Sell the Property
Bobbi Sharpe
Southeastern Premier Properties LLC Brokerage Email: b.cameron@bonterrabuilders.com License #272869 Listed on: 03/07/2017
Last Buyer's Agent
Non Member
Canopy Administration
Home Details
Home Type
- Single Family
Est. Annual Taxes
- $2,758
Year Built
- Built in 2017 | Under Construction
Lot Details
- 6,316 Sq Ft Lot
- Lot Dimensions are 115x55
- Level Lot
HOA Fees
- $44 Monthly HOA Fees
Parking
- 2 Car Attached Garage
- Garage Door Opener
- Driveway
Home Design
- Ranch Style House
- Slab Foundation
- Stone Siding
Interior Spaces
- Open Floorplan
- Vaulted Ceiling
- Gas Fireplace
- Insulated Windows
- Great Room with Fireplace
- Pull Down Stairs to Attic
Kitchen
- Electric Oven
- Self-Cleaning Oven
- Gas Range
- Microwave
- Plumbed For Ice Maker
- ENERGY STAR Qualified Dishwasher
- Kitchen Island
- Disposal
Flooring
- Engineered Wood
- Tile
Bedrooms and Bathrooms
- 3 Main Level Bedrooms
- Split Bedroom Floorplan
- Walk-In Closet
- 2 Full Bathrooms
- Low Flow Plumbing Fixtures
- Garden Bath
Laundry
- Laundry Room
- Electric Dryer Hookup
Eco-Friendly Details
- ENERGY STAR/CFL/LED Lights
- No or Low VOC Paint or Finish
- Fresh Air Ventilation System
Outdoor Features
- Pond
- Covered patio or porch
Schools
- Indian Land Elementary And Middle School
- Indian Land High School
Utilities
- Forced Air Heating System
- Vented Exhaust Fan
- Heating System Uses Natural Gas
- Electric Water Heater
- Cable TV Available
Listing and Financial Details
- Assessor Parcel Number WC 2D36
Community Details
Overview
- Hawthorne Association, Phone Number (704) 377-0114
- Built by Bonterra Builders
- Walnut Creek Subdivision, Wesley D Floorplan
- Mandatory home owners association
Amenities
- Clubhouse
Recreation
- Tennis Courts
- Recreation Facilities
- Community Playground
- Fitness Center
- Community Pool
- Trails
Ownership History
Purchase Details
Home Financials for this Owner
Home Financials are based on the most recent Mortgage that was taken out on this home.Purchase Details
Home Financials for this Owner
Home Financials are based on the most recent Mortgage that was taken out on this home.Similar Homes in Lancaster, SC
Home Values in the Area
Average Home Value in this Area
Purchase History
| Date | Type | Sale Price | Title Company |
|---|---|---|---|
| Deed | $459,900 | None Listed On Document | |
| Special Warranty Deed | $264,902 | None Available |
Mortgage History
| Date | Status | Loan Amount | Loan Type |
|---|---|---|---|
| Open | $451,569 | FHA | |
| Previous Owner | $75,285 | FHA | |
| Previous Owner | $260,103 | FHA |
Property History
| Date | Event | Price | Change | Sq Ft Price |
|---|---|---|---|---|
| 09/03/2024 09/03/24 | Sold | $459,900 | +2.2% | $247 / Sq Ft |
| 07/14/2024 07/14/24 | Price Changed | $449,900 | -3.2% | $242 / Sq Ft |
| 06/03/2024 06/03/24 | For Sale | $465,000 | +75.5% | $250 / Sq Ft |
| 07/14/2017 07/14/17 | Sold | $264,902 | -0.4% | $143 / Sq Ft |
| 03/21/2017 03/21/17 | Pending | -- | -- | -- |
| 03/07/2017 03/07/17 | For Sale | $266,082 | -- | $144 / Sq Ft |
Tax History Compared to Growth
Tax History
| Year | Tax Paid | Tax Assessment Tax Assessment Total Assessment is a certain percentage of the fair market value that is determined by local assessors to be the total taxable value of land and additions on the property. | Land | Improvement |
|---|---|---|---|---|
| 2024 | $2,758 | $11,560 | $1,600 | $9,960 |
| 2023 | $2,717 | $11,560 | $1,600 | $9,960 |
| 2022 | $6,655 | $17,340 | $2,400 | $14,940 |
| 2021 | $6,586 | $17,340 | $2,400 | $14,940 |
| 2020 | $5,993 | $15,594 | $2,400 | $13,194 |
| 2019 | $5,272 | $15,594 | $2,400 | $13,194 |
| 2018 | $5,073 | $15,594 | $2,400 | $13,194 |
| 2017 | $1,522 | $0 | $0 | $0 |
| 2016 | $0 | $0 | $0 | $0 |
Agents Affiliated with this Home
-
Arlette Guerra-Hurtado

Seller's Agent in 2024
Arlette Guerra-Hurtado
AG Property Management Inc
(704) 591-0359
7 in this area
85 Total Sales
-
Erica Johnson
E
Buyer's Agent in 2024
Erica Johnson
Keller Williams Connected
(920) 650-1635
6 in this area
49 Total Sales
-
B
Seller's Agent in 2017
Bobbi Sharpe
Southeastern Premier Properties LLC
-
N
Buyer's Agent in 2017
Non Member
NC_CanopyMLS
Map
Source: Canopy MLS (Canopy Realtor® Association)
MLS Number: 3258303
APN: 0015J-0D-014.01
- 2021 Pinyon Ln
- 5062 Gribble Ln
- 5063 Gribble Ln
- 4013 Highgate Ln Unit 2B-78
- 919 Pennington Dr
- 1131 Mantell Rd
- 6176 Russo Ct
- 1062 Baldwin Dr
- 3251 Split Rail Ln
- 6563 Kinder Ln
- 4243 Merrivale Dr
- 163 Carmen Way
- 7456 Hartsfield Dr
- 527 Livingston Dr
- 7200 Irongate Dr
- 7416 Hartsfield Dr
- 7112 Irongate Dr
- 7150 Irongate Dr
- 7391 Twelve Mile Creek Rd
- 7039 Chrysanthemum Rd
