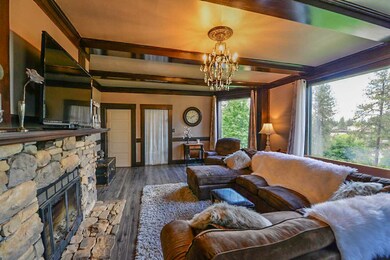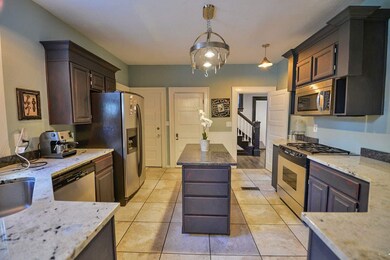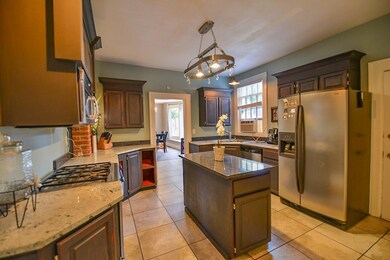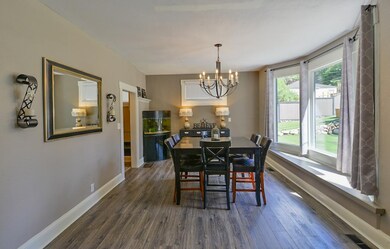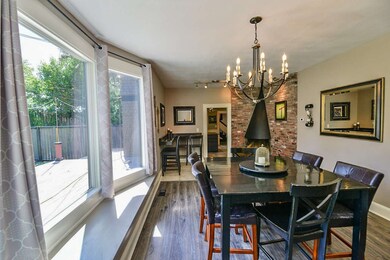
2017 W 8th Ave Spokane, WA 99204
Cliff-Cannon NeighborhoodHighlights
- 0.33 Acre Lot
- Craftsman Architecture
- 2 Fireplaces
- Sacajawea Middle School Rated A-
- Territorial View
- Separate Formal Living Room
About This Home
As of July 2023Offering a South Hill Gem! Recent home upgrades. 1 Year old roof. Granite counter tops in kitchen just installed. Basement bedroom being finished (egress window). Upstairs bathrooms, done. Main floor laundry, office and half bath. Wonderful living room with fireplace and gorgeous wood finishes. (Hardwoods and accents.) Back yard play-land to boot. Enjoy turf, tree house and a zip line. Relax on the back deck with night lights. Beautiful wood back yard fence. Easy access and parking from the back alley.
Home Details
Home Type
- Single Family
Est. Annual Taxes
- $2,034
Year Built
- Built in 1901
Lot Details
- 0.33 Acre Lot
- Back Yard Fenced
- Xeriscape Landscape
- Hillside Location
- Landscaped with Trees
- Property is zoned R-4
Parking
- 1 Car Attached Garage
Home Design
- Craftsman Architecture
- Composition Roof
- Wood Siding
- Stone Exterior Construction
Interior Spaces
- 3,804 Sq Ft Home
- 2-Story Property
- 2 Fireplaces
- Wood Burning Fireplace
- Fireplace Features Masonry
- Separate Formal Living Room
- Formal Dining Room
- Den
- Territorial Views
- Basement Fills Entire Space Under The House
Kitchen
- Breakfast Bar
- Gas Range
- Microwave
- Dishwasher
- Kitchen Island
Bedrooms and Bathrooms
- Primary bedroom located on second floor
- Walk-In Closet
- 3 Bathrooms
Laundry
- Dryer
- Washer
Schools
- Roosevelt Elementary School
- Sacajawea Middle School
- Lewis & Clark High School
Utilities
- Forced Air Heating and Cooling System
- Heating System Uses Gas
- 200+ Amp Service
- Gas Water Heater
- Internet Available
- Cable TV Available
Community Details
- Community Deck or Porch
Listing and Financial Details
- Assessor Parcel Number 25244.4904
Ownership History
Purchase Details
Home Financials for this Owner
Home Financials are based on the most recent Mortgage that was taken out on this home.Purchase Details
Home Financials for this Owner
Home Financials are based on the most recent Mortgage that was taken out on this home.Purchase Details
Home Financials for this Owner
Home Financials are based on the most recent Mortgage that was taken out on this home.Purchase Details
Home Financials for this Owner
Home Financials are based on the most recent Mortgage that was taken out on this home.Purchase Details
Home Financials for this Owner
Home Financials are based on the most recent Mortgage that was taken out on this home.Purchase Details
Home Financials for this Owner
Home Financials are based on the most recent Mortgage that was taken out on this home.Purchase Details
Home Financials for this Owner
Home Financials are based on the most recent Mortgage that was taken out on this home.Map
Similar Homes in Spokane, WA
Home Values in the Area
Average Home Value in this Area
Purchase History
| Date | Type | Sale Price | Title Company |
|---|---|---|---|
| Warranty Deed | $600,000 | Cw Title | |
| Warranty Deed | $439,062 | First American Title | |
| Warranty Deed | $357,780 | First American Title | |
| Quit Claim Deed | -- | First American Title Ins Co | |
| Warranty Deed | $139,500 | First American Title Ins Co | |
| Bargain Sale Deed | -- | Stewart Title Of Spokane | |
| Trustee Deed | $132,061 | First American Title Ins | |
| Warranty Deed | $108,000 | First American Title Ins |
Mortgage History
| Date | Status | Loan Amount | Loan Type |
|---|---|---|---|
| Open | $570,000 | New Conventional | |
| Previous Owner | $395,190 | New Conventional | |
| Previous Owner | $322,000 | New Conventional | |
| Previous Owner | $322,002 | New Conventional | |
| Previous Owner | $13,000 | Unknown | |
| Previous Owner | $140,533 | New Conventional | |
| Previous Owner | $136,972 | FHA | |
| Previous Owner | $20,000 | Unknown | |
| Previous Owner | $85,204 | Unknown | |
| Previous Owner | $56,600 | Stand Alone Second | |
| Previous Owner | $25,100 | Purchase Money Mortgage | |
| Previous Owner | $104,700 | Purchase Money Mortgage |
Property History
| Date | Event | Price | Change | Sq Ft Price |
|---|---|---|---|---|
| 07/03/2023 07/03/23 | Sold | $600,000 | 0.0% | $156 / Sq Ft |
| 05/27/2023 05/27/23 | Pending | -- | -- | -- |
| 05/24/2023 05/24/23 | For Sale | $600,000 | +36.6% | $156 / Sq Ft |
| 07/27/2020 07/27/20 | Sold | $439,100 | 0.0% | $115 / Sq Ft |
| 06/17/2020 06/17/20 | Pending | -- | -- | -- |
| 06/16/2020 06/16/20 | For Sale | $439,000 | +22.7% | $115 / Sq Ft |
| 03/08/2019 03/08/19 | Sold | $357,780 | +2.2% | $94 / Sq Ft |
| 03/06/2019 03/06/19 | Pending | -- | -- | -- |
| 02/04/2019 02/04/19 | For Sale | $350,000 | -- | $92 / Sq Ft |
Tax History
| Year | Tax Paid | Tax Assessment Tax Assessment Total Assessment is a certain percentage of the fair market value that is determined by local assessors to be the total taxable value of land and additions on the property. | Land | Improvement |
|---|---|---|---|---|
| 2024 | $6,402 | $645,900 | $110,000 | $535,900 |
| 2023 | $6,896 | $737,300 | $110,000 | $627,300 |
| 2022 | $6,258 | $706,000 | $110,000 | $596,000 |
| 2021 | $4,391 | $369,400 | $53,000 | $316,400 |
| 2020 | $4,325 | $350,600 | $50,000 | $300,600 |
| 2019 | $1,975 | $165,000 | $50,000 | $115,000 |
| 2018 | $2,042 | $146,600 | $50,000 | $96,600 |
| 2017 | $1,864 | $136,300 | $50,000 | $86,300 |
| 2016 | $2,387 | $170,900 | $50,000 | $120,900 |
| 2015 | $2,374 | $166,300 | $50,000 | $116,300 |
| 2014 | -- | $158,900 | $50,000 | $108,900 |
| 2013 | -- | $0 | $0 | $0 |
Source: Spokane Association of REALTORS®
MLS Number: 201911343
APN: 25244.4904
- 2011 W 9th Ave
- 2002 W 8th Ave
- 2015 W 9th Ave
- 1914 W 8th Ave
- 2020 7th Ave
- 1903 W 9th Ave
- 2003 W 10th Ave
- 1818 W 8th Ave
- 1728 W 9th Ave
- 1711 W 7th Ave Unit 302
- 1126 S Coeur D'Alene St Unit S1126
- 1126 S Coeur D'Alene St
- 1733 W 10th Ave
- 2128 W 5th Ave
- 1627 W 7th Ave
- 1619 W 8th Ave
- 405 S Coeur D'Alene St Unit 11
- 2227 W 4th Ave Unit 8
- 10xx S Spruce St
- 1010 S Spruce St

