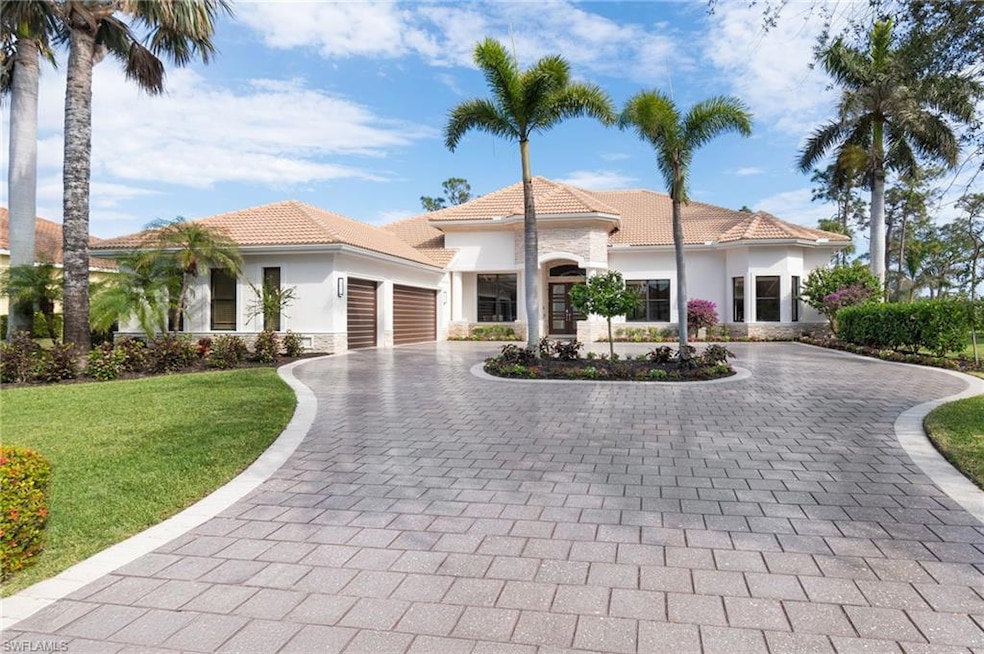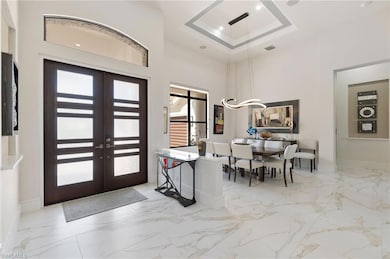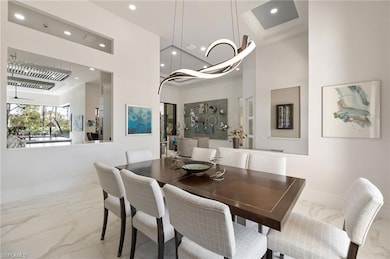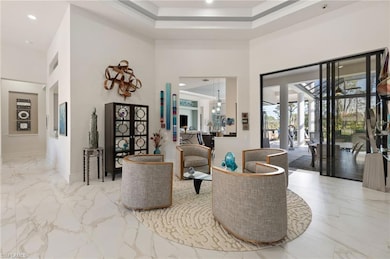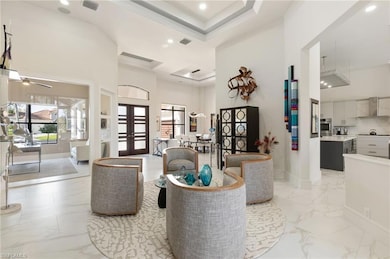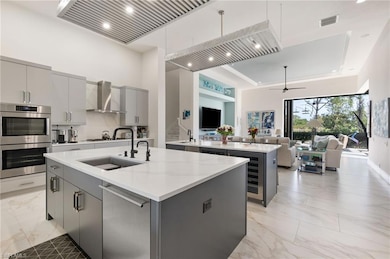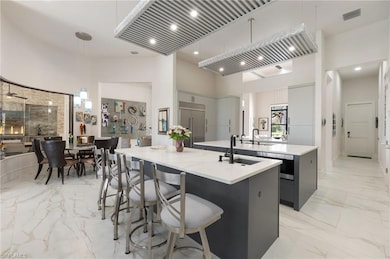20171 Riverbrooke Run Estero, FL 33928
Pelican Sound NeighborhoodHighlights
- Boat Ramp
- Golf Course Community
- Private Beach Pavilion
- Pinewoods Elementary School Rated A-
- Private Beach Club
- Screened Pool
About This Home
If you're seeking the ULTIMATE winter vacation experience, look no further! Check out this spectacular, all amenity-inclusive (excluding golf), 5-bedroom, 6-bathroom newly renovated estate home that offers over 5,300 square feet of luxurious living and is designed for both comfort and entertainment. The home comes Turnkey Furnished and boasts not one, but two deluxe master suites with elegant ensuite baths, and access to the spacious lanai. The gourmet kitchen features two islands, a walk-in pantry, and premium appliances, perfect for hosting family and friends. Additional living areas include three bedrooms, a dedicated office, a second-floor balcony, and a flex room. Take in the spectacular lake and golf course views from the expansive outdoor lanai featuring a picture window screened pool cage, heated saltwater pool and spa, and outdoor kitchen. Throughout the home, you will find elegant, large-format porcelain tile, French oak wood flooring, and smart home technology, including a seven-zone audio system. Start your vacation off with a workout in the fitness center or take a refreshing dip at the clubhouse pool. Grab a bite at the poolside Aqua Cafe or take a drive to the Beach Club for dinner with spectacular sunset views on the Gulf of Mexico. Socialize and make new friends playing tennis, pickleball, or bocce. Other amenities include the River Park, which offers a boat launch, kayaking, fishing, and canoeing. Conveniently located close to the SWFL Int'l Airport, Lee Health, Hertz Arena, Coconut Point Mall, Miromar Outlets, & I-75. Your comfort is guaranteed when booking this perfect SWFL getaway!
Home Details
Home Type
- Single Family
Est. Annual Taxes
- $33,965
Year Built
- Built in 2007
Lot Details
- 0.44 Acre Lot
- Northeast Facing Home
- Sprinkler System
Parking
- 3 Car Attached Garage
- Automatic Garage Door Opener
- Deeded Parking
Property Views
- Lake
- Golf Course
Home Design
- Concrete Block With Brick
Interior Spaces
- 5,309 Sq Ft Home
- 2-Story Property
- Wet Bar
- Custom Mirrors
- Tray Ceiling
- Ceiling Fan
- Window Treatments
- Great Room
- Family Room
- Home Theater
- Home Office
- Hobby Room
- Screened Porch
- Home Security System
Kitchen
- Built-In Self-Cleaning Double Oven
- Microwave
- Dishwasher
- Wine Cooler
- Built-In or Custom Kitchen Cabinets
- Disposal
Flooring
- Wood
- Tile
Bedrooms and Bathrooms
- 5 Bedrooms
- Built-In Bedroom Cabinets
- Walk-In Closet
- 6 Full Bathrooms
Laundry
- Laundry Room
- Dryer
- Washer
- Laundry Tub
Pool
- Screened Pool
- Solar Heated Pool and Spa
- Concrete Pool
- Solar Heated Lap Pool
- Solar Heated In Ground Pool
- Heated Spa
- In Ground Spa
- Saltwater Pool
- Solar Heated Spa
- Screened Spa
Outdoor Features
- Boat Ramp
- Balcony
- Outdoor Kitchen
- Outdoor Gas Grill
Utilities
- Central Heating and Cooling System
- High Speed Internet
- Cable TV Available
Listing and Financial Details
- Security Deposit $11,000
- Tenant pays for application fee, cable, cleaning fee, departure cleaning, full electric, gas, internet access, irrigation water, lawn care, lawn service, management fees, pest control exterior, pest control interior, pool care, pool heat, pool maintanence, security, sewer, tax, trash removal, water, water system maint
- The owner pays for application fee
- Assessor Parcel Number 32-46-25-E1-0700B.0490
- Tax Block B
Community Details
Overview
- $150 Secondary HOA Transfer Fee
- West Bay Club Community
Amenities
- Community Barbecue Grill
- Restaurant
- Clubhouse
- Billiard Room
Recreation
- Boat Ramp
- Boating
- RV or Boat Storage in Community
- Private Beach Pavilion
- Golf Course Community
- Private Beach Club
- Tennis Courts
- Community Basketball Court
- Pickleball Courts
- Bocce Ball Court
- Community Playground
- Exercise Course
- Community Pool or Spa Combo
- Fish Cleaning Station
- Putting Green
- Park
- Dog Park
- Bike Trail
Pet Policy
- No Pets Allowed
Map
Source: Naples Area Board of REALTORS®
MLS Number: 225063716
APN: 32-46-25-E1-0700B.0490
- 20180 Riverbrooke Run
- 20944 Island Sound Cir Unit 101
- 20081 Chapel Trace
- 20210 Chapel Trace
- 20930 Island Sound Cir Unit 402
- 20925 Island Sound Cir Unit 103
- 4690 Turnberry Lake Dr Unit 104
- 20341 Chapel Trace
- 20916 Island Sound Cir Unit 305
- 20916 Island Sound Cir Unit 104
- 4651 Turnberry Lake Dr Unit 201
- 19081 Ridgepoint Dr Unit 202
- 19081 Ridgepoint Dr Unit 102
- 19081 Ridgepoint Dr Unit 201
- 19071 Ridgepoint Dr Unit 202
- 19071 Ridgepoint Dr Unit 102
- 20930 Island Sound Cir Unit 402
- 4640 Turnberry Lake Dr Unit 403
- 19500 Marsh Point Run Unit 201
- 4761 W Bay Blvd Unit 106
- 4761 W Bay Blvd Unit 1602
- 4751 W Bay Blvd Unit 1005
- 4751 W Bay Blvd Unit 402
- 21341 Pelican Sound Dr Unit 203
- 22033 Natures Cove Ct
- 22191 Red Laurel Ln
- 21560 Baccarat Ln Unit 201
- 20121 Ian Ct Unit 201
- 3783 Pino Vista Way Unit 201
- 3170 Seasons Way Unit 811
- 3737 Pino Vista Way
- 3180 Seasons Way Unit 909
- 3742 Pino Vista Way Unit 4
- 3702 Pino Vista Way Unit 4
- 22201 Fountain Lakes Blvd
- 3011 Terracap Way
