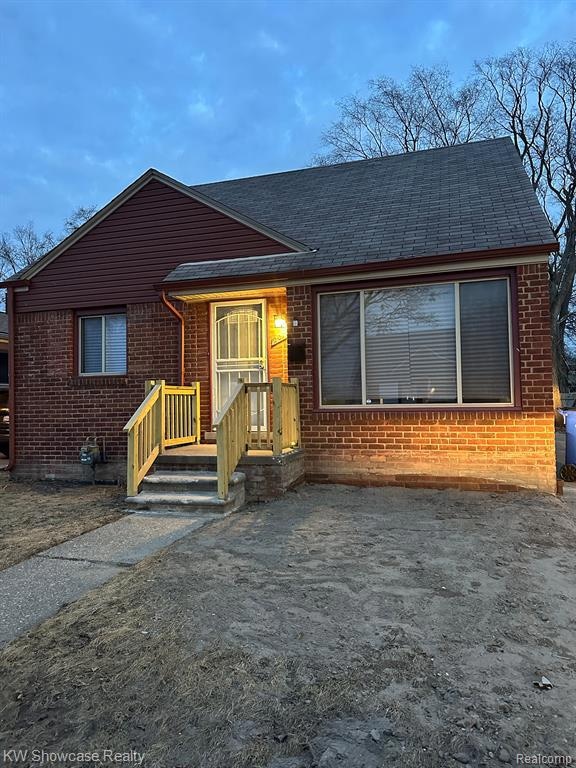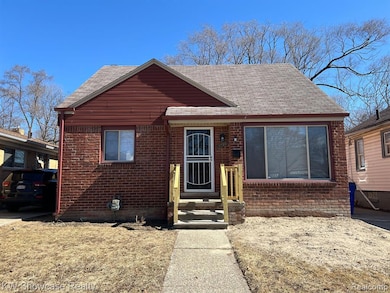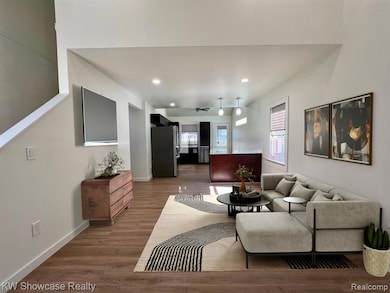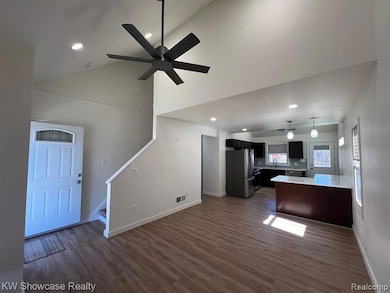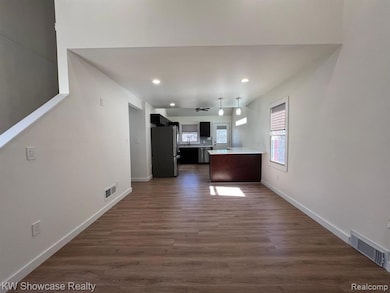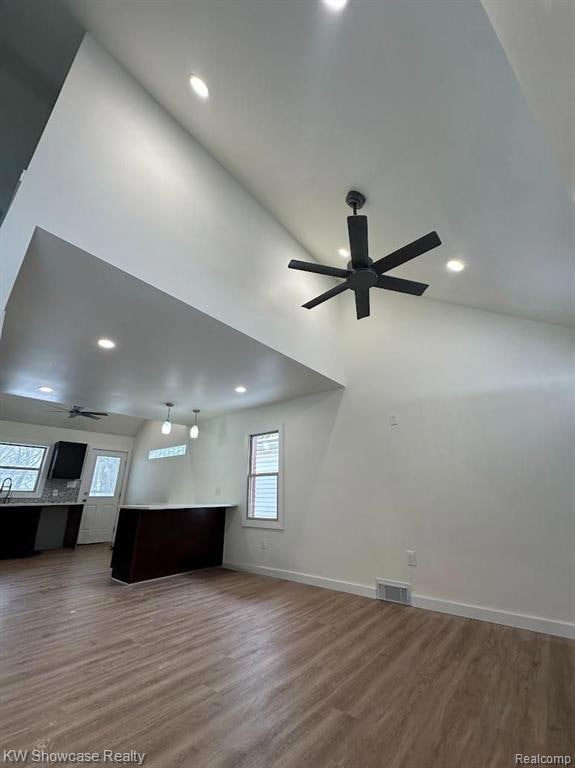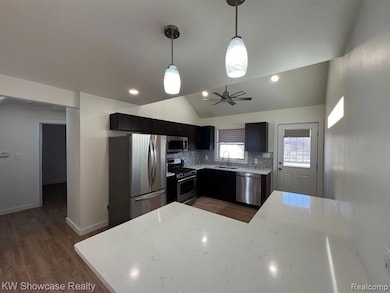20174 Northlawn St Detroit, MI 48221
Garden Homes NeighborhoodHighlights
- Colonial Architecture
- No HOA
- Patio
- Cass Technical High School Rated 10
- Porch
- 4-minute walk to U of D Jesuit Johnson Recreation Center and Joe Louis Park
About This Home
This home is the closest you can get to a new build, without the cost. Whole-house new PVC plumbing, wiring to a 200Amp panel, forced air and A/C, energystar windows, fiberglass insulation, dimmable LED lights, waterproofed basement, wired smoke and CO detectors (no more batteries!) - and they have all of the permits to show for it!
The finishing details are tasteful and timeless: white quartz, espresso wood cabinets and tiled shower surrounds. The vaulted ceilings give a feeling of grandeur and the natural light warms the entire home.
The area is adjacent to a huge development of the Higginbotham Art Residences, the resurgence of the Avenue of Fashion and less then 15 minutes to Downtown, Ferndale and Royal Oak. Welcome home!
Seller will entertain land contract offers, please inquire with your agent!
Home Details
Home Type
- Single Family
Est. Annual Taxes
- $1,102
Year Built
- Built in 1956 | Remodeled in 2025
Lot Details
- 5,227 Sq Ft Lot
- Lot Dimensions are 40.00 x 133.00
Home Design
- Colonial Architecture
- Brick Exterior Construction
- Block Foundation
Interior Spaces
- 1,000 Sq Ft Home
- 2-Story Property
- Ceiling Fan
- ENERGY STAR Qualified Windows
- Unfinished Basement
Kitchen
- Free-Standing Gas Oven
- Microwave
- Dishwasher
Bedrooms and Bathrooms
- 4 Bedrooms
- 2 Full Bathrooms
Parking
- Parking Pad
- Alley Access
- Driveway
Outdoor Features
- Patio
- Porch
Location
- Ground Level
Utilities
- Forced Air Heating and Cooling System
- Heating System Uses Natural Gas
- Natural Gas Water Heater
Listing and Financial Details
- Security Deposit $2,500
- Negotiable Lease Term
- Application Fee: 45.00
- Assessor Parcel Number W16I032034S
Community Details
Overview
- No Home Owners Association
- Det Royal Gardens Sub No 1 Subdivision
Amenities
- Laundry Facilities
Pet Policy
- Call for details about the types of pets allowed
Map
Source: Realcomp
MLS Number: 20251017243
APN: 16-032034
- 20200 Roselawn St
- 20121 Woodingham Dr
- 19965 Greenlawn St
- 20030 Ohio St
- 20442 Greenlawn St
- 20224 Woodingham Dr
- 20115 Santa Barbara Dr
- 8060 Pembroke Ave
- 20035 Santa Barbara Dr
- 20504 Cherrylawn St
- 19977 Santa Barbara Dr
- 19800 Woodingham Dr
- 20235 San Juan Dr
- 20174 San Juan Dr
- 20470 Kentucky St
- 20461 Kentucky St
- 20481 Prairie St
- 20427 Wyoming St
- 20817 Parkside Blvd
- 20817 Garden Ln
- 20246 Roselawn St
- 8701 Pembroke Ave
- 20053 Wyoming St
- 20800 Wyoming Ave
- 20800 Wyoming St
- 8805 Kingswood St
- 1410 Bertha St
- 21251 Westview Ave Unit 2
- 838 Pinecrest Dr
- 20216 Stratford Rd Unit 20216
- 18942 Prairie St
- 915 W Marshall St
- 18941 Santa Rosa Dr
- 19031 Livernois Ave Unit B
- 19510 Stratford Rd
- 18444 Woodingham Dr Unit Up
- 321 Saint Louis #1 St
- 3408 W 7 Mile Rd
- 1491 W Nine Mile Rd
- 1445 W Nine Mile Rd Unit 13
