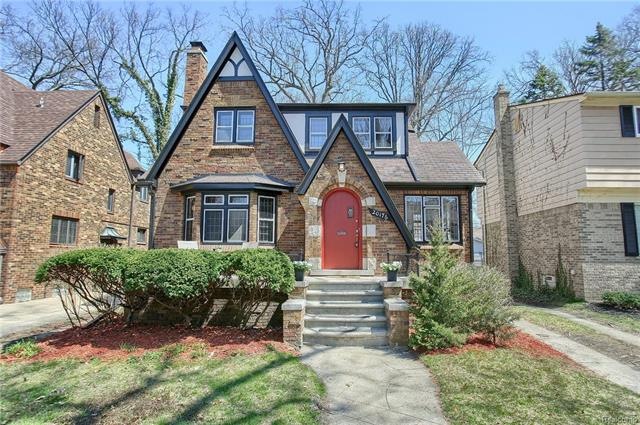
$299,900
- 4 Beds
- 2.5 Baths
- 2,147 Sq Ft
- 18404 Santa Barbara Dr
- Detroit, MI
Welcome Home! Stunning 4 Bedroom 3 Bath Colonial in the highly desirable Bagley neighborhood...Fully Updated...Brand New Kitchen with Quartz Countertops...Brand New Bathrooms...New Floors...New Painted...Recessed Lighting...New Fixtures & Finishes...Updated Plumbing/Electrical...New Roof...Newer Windows...Spacious Layout...Large Bedrooms...Second Floor Bathroom Features TUB and Stand Up
Hassan Scheib Own It Realty
