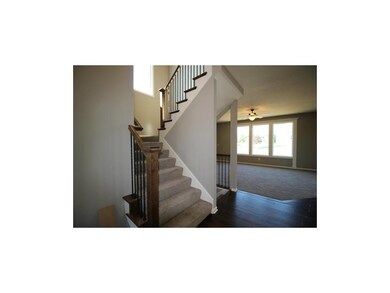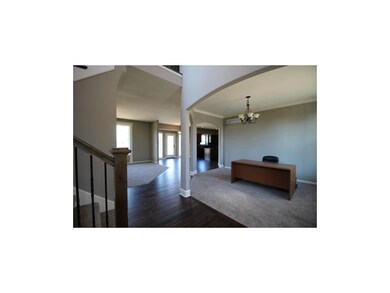
20177 W 108th St Olathe, KS 66061
Highlights
- Vaulted Ceiling
- Traditional Architecture
- Whirlpool Bathtub
- Meadow Lane Elementary School Rated A
- Wood Flooring
- Mud Room
About This Home
As of November 2015READY NOW, brand new 4+-bedrm home w/flowing open plan and welcoming front porch. Flex Room on main is perfect office/playroom/craft room. Craftsman prairie-style front. Hardwoods in kitchen, brkfst rm, mud rm and guest bath. Tile flrs in all 2nd level baths. Granite counters. Tile backsplash. Kitchen island and walkin pantry. Oil rubbed bronze fixtures. Iron spindles. Dble doors to luxurious master suite w/his/her vanities, jetted tub, tiled walk-in shower, huge closet and direct access to laundry rm. 9' basement. Energy conservation features include low-E windows, whole house wrap and R-38 blown-in attic insulation. Photos of finished model. Note that taxes are estimated. Model and specs are open Thursday through Sunday.
Home Details
Home Type
- Single Family
Est. Annual Taxes
- $4,500
HOA Fees
- $29 Monthly HOA Fees
Parking
- 3 Car Attached Garage
- Front Facing Garage
Home Design
- Home Under Construction
- Traditional Architecture
- Composition Roof
- Wood Siding
Interior Spaces
- Vaulted Ceiling
- Ceiling Fan
- Gas Fireplace
- Mud Room
- Entryway
- Living Room with Fireplace
- Formal Dining Room
- Fire and Smoke Detector
- Laundry Room
Kitchen
- Eat-In Kitchen
- Electric Oven or Range
- Dishwasher
- Kitchen Island
- Disposal
Flooring
- Wood
- Carpet
Bedrooms and Bathrooms
- 4 Bedrooms
- Walk-In Closet
- Whirlpool Bathtub
Basement
- Sump Pump
- Basement Window Egress
Schools
- Meadow Lane Elementary School
- Olathe Northwest High School
Additional Features
- Enclosed patio or porch
- Cul-De-Sac
- City Lot
- Central Heating and Cooling System
Listing and Financial Details
- Assessor Parcel Number DP78980000 0054
Community Details
Overview
- Association fees include curbside recycling, trash pick up
- Woodland Manor Subdivision, Paxton 2 Floorplan
Recreation
- Community Pool
Ownership History
Purchase Details
Home Financials for this Owner
Home Financials are based on the most recent Mortgage that was taken out on this home.Purchase Details
Home Financials for this Owner
Home Financials are based on the most recent Mortgage that was taken out on this home.Purchase Details
Similar Homes in Olathe, KS
Home Values in the Area
Average Home Value in this Area
Purchase History
| Date | Type | Sale Price | Title Company |
|---|---|---|---|
| Warranty Deed | -- | Continental Title | |
| Special Warranty Deed | -- | Chicago Title | |
| Quit Claim Deed | -- | Chicago Title | |
| Warranty Deed | -- | Kansas City Title Inc |
Mortgage History
| Date | Status | Loan Amount | Loan Type |
|---|---|---|---|
| Open | $276,000 | New Conventional | |
| Closed | $309,886 | New Conventional |
Property History
| Date | Event | Price | Change | Sq Ft Price |
|---|---|---|---|---|
| 11/10/2015 11/10/15 | Sold | -- | -- | -- |
| 10/05/2015 10/05/15 | Pending | -- | -- | -- |
| 09/30/2015 09/30/15 | For Sale | $345,000 | +0.6% | -- |
| 10/22/2014 10/22/14 | Sold | -- | -- | -- |
| 10/07/2014 10/07/14 | Pending | -- | -- | -- |
| 09/05/2014 09/05/14 | For Sale | $342,950 | -- | -- |
Tax History Compared to Growth
Tax History
| Year | Tax Paid | Tax Assessment Tax Assessment Total Assessment is a certain percentage of the fair market value that is determined by local assessors to be the total taxable value of land and additions on the property. | Land | Improvement |
|---|---|---|---|---|
| 2024 | $7,028 | $61,835 | $14,376 | $47,459 |
| 2023 | $6,982 | $60,490 | $13,073 | $47,417 |
| 2022 | $6,262 | $52,808 | $11,888 | $40,920 |
| 2021 | $5,950 | $47,967 | $9,903 | $38,064 |
| 2020 | $5,969 | $47,679 | $9,903 | $37,776 |
| 2019 | $5,768 | $45,770 | $8,487 | $37,283 |
| 2018 | $5,563 | $43,838 | $8,487 | $35,351 |
| 2017 | $5,483 | $42,757 | $7,711 | $35,046 |
| 2016 | $4,886 | $39,100 | $6,710 | $32,390 |
| 2015 | $4,811 | $38,513 | $6,710 | $31,803 |
| 2013 | -- | $3 | $3 | $0 |
Agents Affiliated with this Home
-

Seller's Agent in 2015
Sarah Brookfield
Compass Realty Group
(913) 707-4881
3 in this area
53 Total Sales
-
K
Seller Co-Listing Agent in 2015
Kelli Martin
Compass Realty Group
-

Buyer's Agent in 2015
Gary Faler
ReeceNichols - Overland Park
(913) 226-7982
12 in this area
112 Total Sales
-

Seller's Agent in 2014
Karen Chauinard
Compass Realty Group
(816) 914-8544
12 in this area
237 Total Sales
Map
Source: Heartland MLS
MLS Number: 1903612
APN: DP78980000-0054
- 20487 W 108th St
- 10971 S Emerald St
- 9915 Brockway St
- 10958 S Langley St
- 19746 W 105th Terrace
- 11237 S Race St
- 20129 W 112th Cir
- 10777 S Brownridge St
- 11385 S Emerald St
- 20866 W 114th Place
- 11407 S Emerald St
- 11423 S Emerald St
- 19866 W 114th Place
- 11414 S Longview Rd
- 19830 W 114th Place
- 20818 W 102nd St
- 0 College Blvd Unit HMS2548994
- 19787 W 114th Place
- 19775 W 114th Place
- 21213 W 113th Place






