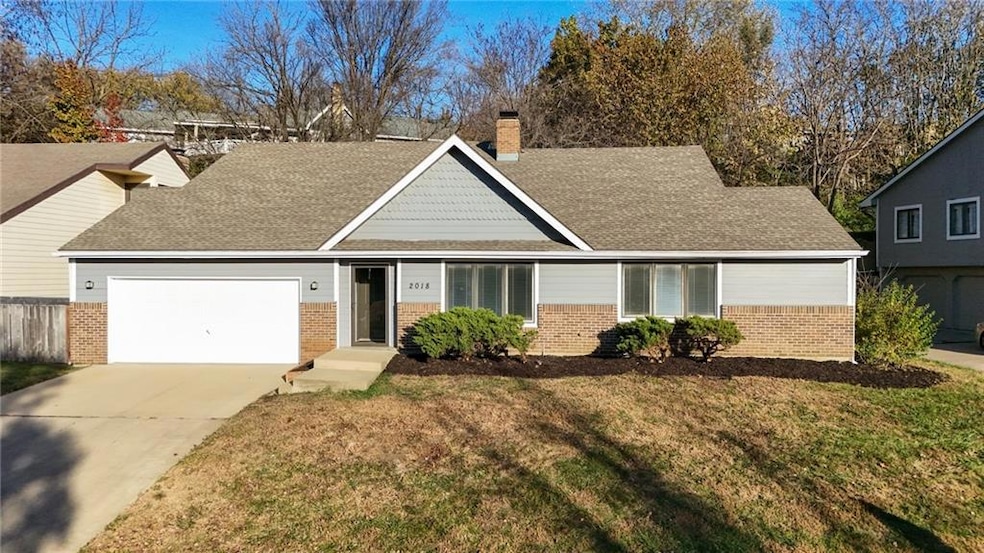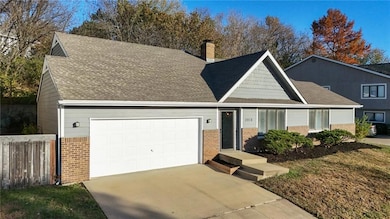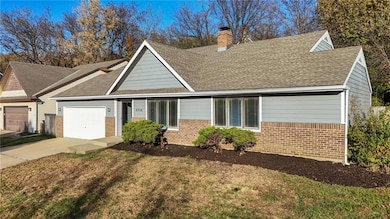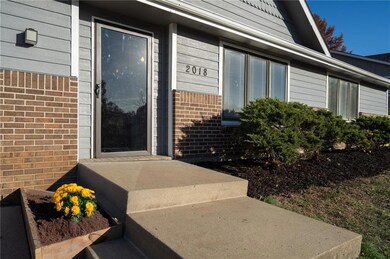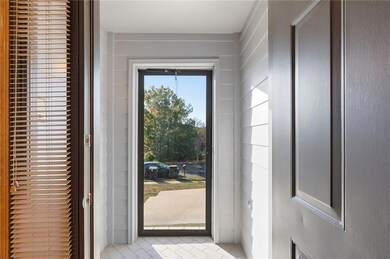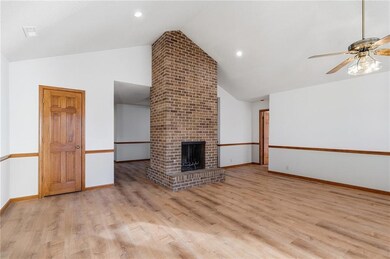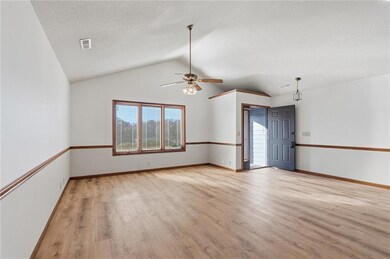
2018 Crossgate Dr Lawrence, KS 66047
Estimated payment $2,485/month
Highlights
- Hot Property
- Custom Closet System
- Vaulted Ceiling
- Sunflower Elementary School Rated A-
- Contemporary Architecture
- Quartz Countertops
About This Home
Beautifully updated and spacious one-level home in a prime Lawrence location—just blocks from the Jayhawk Club with convenient access to shopping, trails, Topeka, and Kansas City. This 3-bedroom, 2-bath+ home features new luxury vinyl plank flooring throughout, new stainless steel appliances, and stunning new quartz countertops. The open floorplan offers large rooms, vaulted ceilings, and a custom double-sided wood-burning masonry fireplace. Enjoy the charm of original custom cabinetry, solid six-panel doors and Pella windows throughout. The expansive primary suite provides two separate bath areas, dual sinks, a large jetted tub, and a generous walk-in closet. Recent updates include new exterior siding, roof, fresh paint, and updated mechanical systems. The oversized two-car garage has plenty of easy-access attic storage. Move-in ready and perfectly situated for comfort, convenience, and style!
Listing Agent
McGrew Real Estate Inc Brokerage Phone: 785-766-3934 License #00232910 Listed on: 11/14/2025

Home Details
Home Type
- Single Family
Est. Annual Taxes
- $4,500
Year Built
- Built in 1987
Lot Details
- 9,583 Sq Ft Lot
- West Facing Home
- Wood Fence
Parking
- 2 Car Attached Garage
- Front Facing Garage
- Garage Door Opener
Home Design
- Contemporary Architecture
- Ranch Style House
- Slab Foundation
- Frame Construction
- Composition Roof
- Wood Siding
Interior Spaces
- 2,082 Sq Ft Home
- Vaulted Ceiling
- Ceiling Fan
- Wood Burning Fireplace
- Living Room with Fireplace
- Dining Room with Fireplace
- Formal Dining Room
- Attic Fan
Kitchen
- Eat-In Kitchen
- Quartz Countertops
Bedrooms and Bathrooms
- 3 Bedrooms
- Custom Closet System
- Walk-In Closet
- 2 Full Bathrooms
- Spa Bath
Laundry
- Laundry Room
- Laundry on main level
Schools
- Sunflower Elementary School
- Lawrence High School
Utilities
- Forced Air Heating and Cooling System
Community Details
- No Home Owners Association
Listing and Financial Details
- Assessor Parcel Number 023-112-03-0-30-02-002.02-0
- $0 special tax assessment
Map
Home Values in the Area
Average Home Value in this Area
Tax History
| Year | Tax Paid | Tax Assessment Tax Assessment Total Assessment is a certain percentage of the fair market value that is determined by local assessors to be the total taxable value of land and additions on the property. | Land | Improvement |
|---|---|---|---|---|
| 2025 | $4,500 | $38,882 | $7,475 | $31,407 |
| 2024 | $4,500 | $36,421 | $7,475 | $28,946 |
| 2023 | $4,264 | $33,258 | $7,475 | $25,783 |
| 2022 | $4,046 | $31,349 | $7,475 | $23,874 |
| 2021 | $3,903 | $29,244 | $6,334 | $22,910 |
| 2020 | $3,692 | $27,818 | $6,334 | $21,484 |
| 2019 | $3,619 | $27,301 | $6,334 | $20,967 |
| 2018 | $3,568 | $26,726 | $6,334 | $20,392 |
| 2017 | $3,354 | $24,863 | $6,334 | $18,529 |
| 2016 | $2,996 | $23,230 | $5,173 | $18,057 |
| 2015 | $3,029 | $23,472 | $5,173 | $18,299 |
| 2014 | $3,190 | $24,944 | $5,173 | $19,771 |
Property History
| Date | Event | Price | List to Sale | Price per Sq Ft |
|---|---|---|---|---|
| 11/14/2025 11/14/25 | For Sale | $399,500 | -- | $192 / Sq Ft |
Purchase History
| Date | Type | Sale Price | Title Company |
|---|---|---|---|
| Interfamily Deed Transfer | -- | Kansas Secured Title | |
| Interfamily Deed Transfer | -- | Kansas Secured Title | |
| Interfamily Deed Transfer | -- | Douglas County Title Co |
Mortgage History
| Date | Status | Loan Amount | Loan Type |
|---|---|---|---|
| Closed | $85,550 | Purchase Money Mortgage | |
| Closed | $89,000 | No Value Available |
About the Listing Agent
Chris' Other Listings
Source: Heartland MLS
MLS Number: 2587941
APN: 023-112-03-0-30-02-002.02-0
- 1908 Crossgate Dr
- 3700 Quail Creek Ct
- 1840 Quail Creek Dr
- 2100 Inverness Dr
- 4206 Nicklaus Dr
- 2013 Camelback Dr
- 4142 Blackjack Oak Dr
- 4112 Blackjack Oak Dr
- 2016 Jenny Wren Rd
- 4133 Teal Dr
- 3621 Brush Creek Dr
- 2101 Riviera Dr
- 2523 Morningside Dr
- 2109 Riviera Dr
- 2615 Red Cedar Dr
- 3109 W 19th St
- 1507 Medinah Cir
- 2415 Bryce Ct
- 3700 Clinton Pkwy
- 4100 W 24th Place
- 2133 Quail Creek Dr
- 3708 W 24th St
- 4101 W 24th Place
- 1525 Birdie Way
- 3601 Clinton Pkwy
- 2551 Crossgate Dr
- 4410 Clinton Pkwy
- 2300 Wakarusa Dr
- 5000 Clinton Pkwy
- 2401 W 25th St
- 2601 Dover Square
- 2310 W 26th St
- 1942 Stewart Ave
- 700 Comet Ln
- 1735 W 19th St
- 2522-2530 Redbud Ln
- 660 Gateway Ct
- 2511 W 31st St
