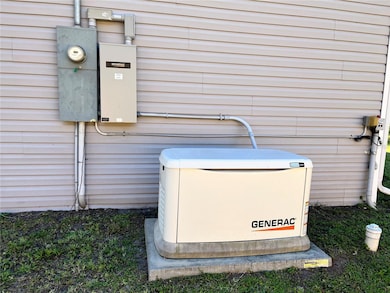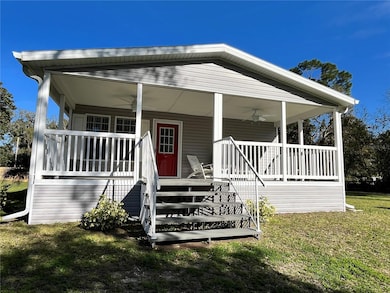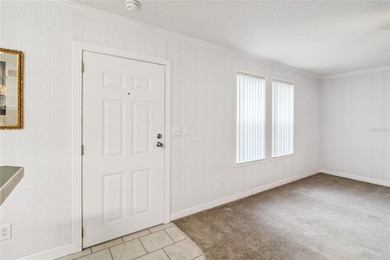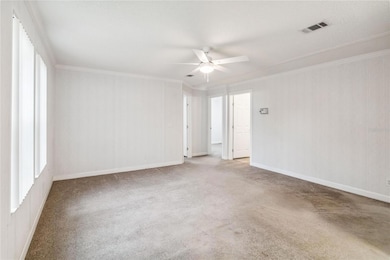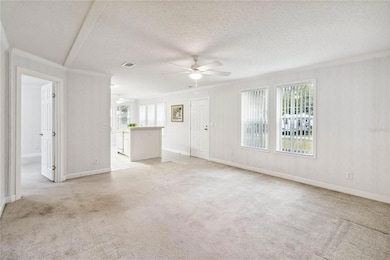
2018 Euclid St New Smyrna Beach, FL 32168
Ellison Acres NeighborhoodEstimated payment $1,588/month
Highlights
- View of Trees or Woods
- Deck
- Recycled or Composite Flooring
- Open Floorplan
- Ranch Style House
- Walk-In Tub
About This Home
PRICE REDUCTION!!! Welcome to this pristine 3-bedroom, 2-bath MODULAR home....turnkey and ready to move in. Located on a quiet street, yet conveniently located within minutes of beaches, shops, restaurants, I-95 and SR 44. This home has only had 1 owner and has been well maintained. There is no HOA. Recent updates include a new roof with architectural shingles, new gutters, new exterior ceiling fans on the farmer porch and new interior ceiling fans in the kitchen and living room. It also has a new stove and microwave. Both bathrooms have new flooring. There is a new water heater as well. The windows are all double paned for quiet and savings on utility bills. The home also has a whole house Generac generator to provide full power during power outages. Included, also, is a ride-on lawn mower to care for the 15,000 square foot lot. There is also a 10'x12' storage shed for ample storage. Call now to make an appointment to see this beauty.
Listing Agent
WEICHERT REALTORS HALLMARK PR Brokerage Phone: 386-427-2622 License #3236193 Listed on: 01/23/2025

Property Details
Home Type
- Modular Prefabricated Home
Est. Annual Taxes
- $353
Year Built
- Built in 2006
Lot Details
- 0.45 Acre Lot
- Lot Dimensions are 100 x 150
- North Facing Home
- Wood Fence
- Board Fence
- Cleared Lot
- Landscaped with Trees
Property Views
- Woods
- Garden
Home Design
- Ranch Style House
- Pillar, Post or Pier Foundation
- Frame Construction
- Shingle Roof
- Vinyl Siding
- Concrete Perimeter Foundation
Interior Spaces
- 1,144 Sq Ft Home
- Open Floorplan
- Ceiling Fan
- Double Pane Windows
- Blinds
- Living Room
- Inside Utility
- Fire and Smoke Detector
Kitchen
- Eat-In Kitchen
- Range with Range Hood
- Microwave
- Dishwasher
- Solid Surface Countertops
- Solid Wood Cabinet
Flooring
- Carpet
- Recycled or Composite Flooring
Bedrooms and Bathrooms
- 3 Bedrooms
- Split Bedroom Floorplan
- 2 Full Bathrooms
- Walk-In Tub
- Bathtub with Shower
Laundry
- Laundry Room
- Dryer
- Washer
Accessible Home Design
- Accessible Full Bathroom
- Visitor Bathroom
- Accessible Bedroom
- Stairway
- Accessible Hallway
- Accessible Closets
- Customized Wheelchair Accessible
- Accessibility Features
- Accessible Approach with Ramp
- Accessible Electrical and Environmental Controls
Outdoor Features
- Deck
- Covered patio or porch
- Shed
- Rain Gutters
- Private Mailbox
Schools
- Chisholm Elementary School
- New Smyrna Beach Middl Middle School
- New Smyrna Beach High School
Utilities
- Zoned Heating and Cooling
- Compressor
- Humidity Control
- Heat Pump System
- Thermostat
- Power Generator
- Propane
- Electric Water Heater
- 1 Septic Tank
- High Speed Internet
- Phone Available
- Cable TV Available
Listing and Financial Details
- Legal Lot and Block 15 / 2
- Assessor Parcel Number 7313-04-02-0150
Community Details
Overview
- No Home Owners Association
- Built by Scotbilt Homes
- Sams Subdivision
Amenities
- Laundry Facilities
Pet Policy
- Pets Allowed
- No limit on the number of pets
Map
Home Values in the Area
Average Home Value in this Area
Tax History
| Year | Tax Paid | Tax Assessment Tax Assessment Total Assessment is a certain percentage of the fair market value that is determined by local assessors to be the total taxable value of land and additions on the property. | Land | Improvement |
|---|---|---|---|---|
| 2025 | $477 | $250,273 | $55,120 | $195,153 |
| 2024 | $477 | $93,656 | -- | -- |
| 2023 | $477 | $90,929 | $0 | $0 |
| 2022 | $462 | $88,281 | $0 | $0 |
| 2021 | $469 | $85,710 | $0 | $0 |
| 2020 | $469 | $84,527 | $0 | $0 |
| 2019 | $595 | $82,627 | $0 | $0 |
| 2018 | $708 | $81,086 | $0 | $0 |
| 2017 | $683 | $79,418 | $0 | $0 |
| 2016 | $699 | $77,785 | $0 | $0 |
| 2015 | -- | $77,244 | $0 | $0 |
| 2014 | -- | $76,631 | $0 | $0 |
Property History
| Date | Event | Price | Change | Sq Ft Price |
|---|---|---|---|---|
| 06/18/2025 06/18/25 | Price Changed | $279,900 | -6.7% | $245 / Sq Ft |
| 06/10/2025 06/10/25 | Price Changed | $299,900 | -5.7% | $262 / Sq Ft |
| 05/14/2025 05/14/25 | Price Changed | $317,900 | -1.5% | $278 / Sq Ft |
| 03/25/2025 03/25/25 | Price Changed | $322,900 | -2.1% | $282 / Sq Ft |
| 01/23/2025 01/23/25 | For Sale | $329,900 | -- | $288 / Sq Ft |
Purchase History
| Date | Type | Sale Price | Title Company |
|---|---|---|---|
| Warranty Deed | $100 | None Listed On Document | |
| Warranty Deed | $25,000 | Professional Title Agency In | |
| Warranty Deed | $5,000 | -- | |
| Deed | $100 | -- | |
| Deed | $4,000 | -- | |
| Deed | $3,500 | -- |
Similar Homes in New Smyrna Beach, FL
Source: Stellar MLS
MLS Number: NS1083615
APN: 7313-04-02-0150
- 2005 Sunny Ln
- 370 Routh Ave
- 181 Fox Fire Cir
- 1929 Pioneer Trail
- 218 Cardinal Dr
- 1910 Enterprise Ave Unit 17
- 163 Fox Fire Cir
- 211 Mourning Dove Dr
- 63 Pelican Dr
- 1808 Enterprise Ave Unit 1808A
- 1818 Enterprise Ave Unit B
- 2051 Pioneer Trail Unit 197
- 2051 Pioneer Trail Unit 23
- 2051 Pioneer Trail Unit 32
- 2051 Pioneer Trail Unit 127
- 2051 Pioneer Trail Unit 14
- 2051 Pioneer Trail Unit 71
- 2051 Pioneer Trail Unit 109
- 2051 Pioneer Trail Unit 18
- 2051 Pioneer Trail Unit 221


