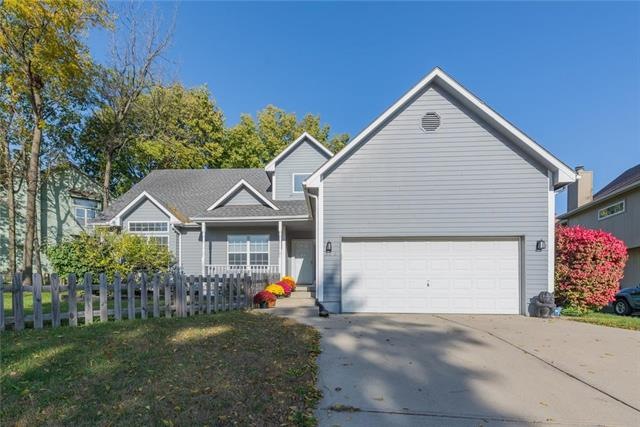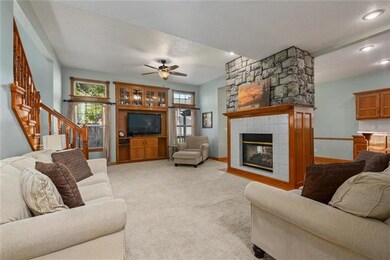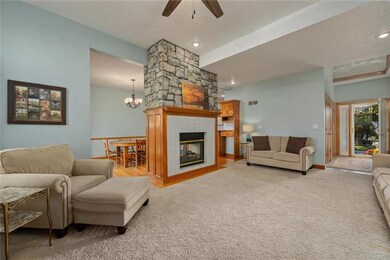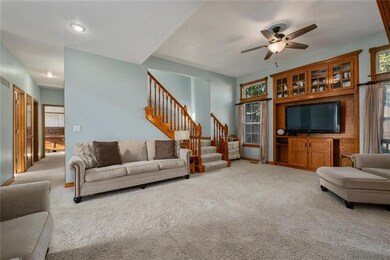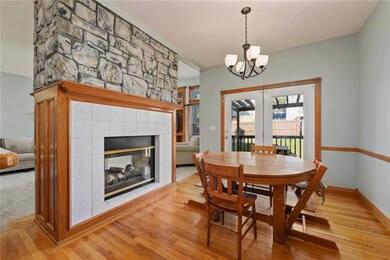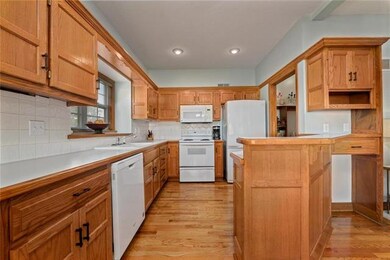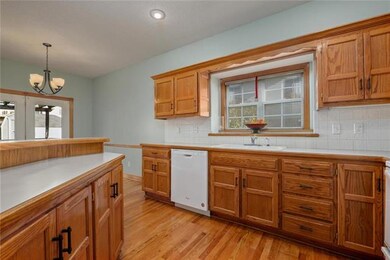
2018 Grove Cir Independence, MO 64058
Estimated Value: $339,000 - $365,000
Highlights
- Deck
- Ranch Style House
- Whirlpool Bathtub
- Vaulted Ceiling
- Wood Flooring
- Corner Lot
About This Home
As of December 2019HUGE family home on a corner lot! Beautiful vaulted ceilings as you enter the foyer. Open concept feel on the main level with lots of natural light. 3 bedrooms on the main level including a massive master bedroom. Basement is finished with a nonconforming bedroom that you could make into anything! New lighting fixtures installed. Great two sided stone fireplace that warms both the family room and the kitchen. Upstairs has even more space for a growing family! Loft, additional full bathroom, and another bedroom! Home is priced to sell in its current condition!
Last Agent to Sell the Property
EXP Realty LLC License #2015012164 Listed on: 10/25/2019

Co-Listed By
Kayla Taylor
EXP Realty LLC License #2019014845
Home Details
Home Type
- Single Family
Est. Annual Taxes
- $3,301
Year Built
- Built in 1996
Lot Details
- 10,454 Sq Ft Lot
- Privacy Fence
- Wood Fence
- Corner Lot
- Many Trees
Parking
- 2 Car Attached Garage
- Inside Entrance
- Front Facing Garage
Home Design
- Ranch Style House
- Frame Construction
- Composition Roof
- Wood Siding
Interior Spaces
- Wet Bar: Carpet, Shower Over Tub, Vinyl, Built-in Features, Ceiling Fan(s), Cathedral/Vaulted Ceiling, Ceramic Tiles, Shower Only, Walk-In Closet(s), Whirlpool Tub, Fireplace, Hardwood, Pantry
- Built-In Features: Carpet, Shower Over Tub, Vinyl, Built-in Features, Ceiling Fan(s), Cathedral/Vaulted Ceiling, Ceramic Tiles, Shower Only, Walk-In Closet(s), Whirlpool Tub, Fireplace, Hardwood, Pantry
- Vaulted Ceiling
- Ceiling Fan: Carpet, Shower Over Tub, Vinyl, Built-in Features, Ceiling Fan(s), Cathedral/Vaulted Ceiling, Ceramic Tiles, Shower Only, Walk-In Closet(s), Whirlpool Tub, Fireplace, Hardwood, Pantry
- Skylights
- See Through Fireplace
- Gas Fireplace
- Thermal Windows
- Shades
- Plantation Shutters
- Drapes & Rods
- Great Room with Fireplace
- Family Room
Kitchen
- Eat-In Kitchen
- Granite Countertops
- Laminate Countertops
Flooring
- Wood
- Wall to Wall Carpet
- Linoleum
- Laminate
- Stone
- Ceramic Tile
- Luxury Vinyl Plank Tile
- Luxury Vinyl Tile
Bedrooms and Bathrooms
- 5 Bedrooms
- Cedar Closet: Carpet, Shower Over Tub, Vinyl, Built-in Features, Ceiling Fan(s), Cathedral/Vaulted Ceiling, Ceramic Tiles, Shower Only, Walk-In Closet(s), Whirlpool Tub, Fireplace, Hardwood, Pantry
- Walk-In Closet: Carpet, Shower Over Tub, Vinyl, Built-in Features, Ceiling Fan(s), Cathedral/Vaulted Ceiling, Ceramic Tiles, Shower Only, Walk-In Closet(s), Whirlpool Tub, Fireplace, Hardwood, Pantry
- Double Vanity
- Whirlpool Bathtub
- Bathtub with Shower
Laundry
- Laundry Room
- Laundry on main level
Finished Basement
- Walk-Up Access
- Sub-Basement: Bathroom Half, Bedroom 5, Family Room
- Bedroom in Basement
Outdoor Features
- Deck
- Enclosed patio or porch
Location
- City Lot
Schools
- Blue Hills Elementary School
- Fort Osage High School
Utilities
- Forced Air Heating and Cooling System
- Heat Pump System
Community Details
- Salem East Subdivision
Listing and Financial Details
- Assessor Parcel Number 16-220-17-22-00-0-00-000
Ownership History
Purchase Details
Home Financials for this Owner
Home Financials are based on the most recent Mortgage that was taken out on this home.Purchase Details
Home Financials for this Owner
Home Financials are based on the most recent Mortgage that was taken out on this home.Purchase Details
Purchase Details
Purchase Details
Purchase Details
Similar Homes in Independence, MO
Home Values in the Area
Average Home Value in this Area
Purchase History
| Date | Buyer | Sale Price | Title Company |
|---|---|---|---|
| Marsh Adam D | -- | Secured Ttl Of Ks City Lees | |
| Patrick Travis R | -- | Heart Of America Title & Esc | |
| Alderson Gary D | -- | None Available | |
| Cardinal Real Estate Dev Inc | -- | -- | |
| Alderson Gary D | -- | -- | |
| Cardinal Real Estate Development Inc | -- | Ati Title Company |
Mortgage History
| Date | Status | Borrower | Loan Amount |
|---|---|---|---|
| Open | Marsh Adam D | $170,000 | |
| Closed | Marsh Adam D | $167,200 | |
| Previous Owner | Patrick Travis R | $156,750 | |
| Previous Owner | Gerlt Charles Frederick | $92,857 |
Property History
| Date | Event | Price | Change | Sq Ft Price |
|---|---|---|---|---|
| 12/10/2019 12/10/19 | Sold | -- | -- | -- |
| 10/30/2019 10/30/19 | Pending | -- | -- | -- |
| 10/25/2019 10/25/19 | For Sale | $215,000 | +26.5% | $54 / Sq Ft |
| 02/27/2015 02/27/15 | Sold | -- | -- | -- |
| 01/30/2015 01/30/15 | Pending | -- | -- | -- |
| 12/17/2014 12/17/14 | For Sale | $170,000 | -- | $75 / Sq Ft |
Tax History Compared to Growth
Tax History
| Year | Tax Paid | Tax Assessment Tax Assessment Total Assessment is a certain percentage of the fair market value that is determined by local assessors to be the total taxable value of land and additions on the property. | Land | Improvement |
|---|---|---|---|---|
| 2024 | $4,211 | $47,500 | $5,088 | $42,412 |
| 2023 | $4,211 | $47,500 | $5,088 | $42,412 |
| 2022 | $4,089 | $43,700 | $4,476 | $39,224 |
| 2021 | $4,093 | $43,700 | $4,476 | $39,224 |
| 2020 | $3,767 | $39,637 | $4,476 | $35,161 |
| 2019 | $3,691 | $39,637 | $4,476 | $35,161 |
| 2018 | $3,226 | $34,496 | $3,895 | $30,601 |
| 2017 | $3,226 | $34,496 | $3,895 | $30,601 |
| 2016 | $2,802 | $32,462 | $4,025 | $28,437 |
| 2014 | $2,760 | $31,825 | $3,946 | $27,879 |
Agents Affiliated with this Home
-
Megan Alexander

Seller's Agent in 2019
Megan Alexander
EXP Realty LLC
(816) 457-7451
129 Total Sales
-

Seller Co-Listing Agent in 2019
Kayla Taylor
EXP Realty LLC
(417) 592-6171
-
Anna Castelli

Buyer's Agent in 2019
Anna Castelli
Realty Professionals Heartland
(816) 716-2350
140 Total Sales
-
Anita Covert

Seller's Agent in 2015
Anita Covert
RE/MAX Elite, REALTORS
(816) 365-2316
165 Total Sales
-
John Covert Jr
J
Seller Co-Listing Agent in 2015
John Covert Jr
RE/MAX Elite, REALTORS
(816) 373-8400
2 Total Sales
-
Chuck Quesenberry

Buyer's Agent in 2015
Chuck Quesenberry
Great Lakes Real Estate LLC
(816) 645-3399
46 Total Sales
Map
Source: Heartland MLS
MLS Number: 2194996
APN: 16-220-17-22-00-0-00-000
- 18503 Hartford Ct
- 1912 N Grove Dr
- 2210 N Salem Dr
- 1908 N Ponca Dr
- 18808 E 22nd Terrace N
- 1711 S Concord Ct
- 19210 E Colony Ct
- 1907 N Plymouth Ct
- 1910 N Vista St
- 1606 N Ponca Dr
- 1607 N Cherokee St
- 18900 E Manor Dr
- 18806 E Manor Dr
- 19204 E 15th Terrace Ct N
- 1617 N Jones Ct
- 19213 E 15th Terrace Ct N
- 19708 E 17th Terrace N
- 1448 N Inca Dr
- 19608 E Yocum Rd
- 1400 N Inca Dr
- 2018 Grove Cir
- 2022 Grove Cir
- 18606 E 20th Terrace N
- 2026 Grove Cir
- 2023 Grove Cir
- 2105 N Ponca Dr
- 2103 N Ponca Dr
- 18613 E 20th Terrace N
- 2025 Grove Cir
- 18619 E 20th Terrace N
- 18607 E 20th Terrace N
- 2025 Grove Cir
- 2107 N Ponca Dr
- 2101 N Ponca Dr
- 2100 Grove Cir
- 2109 N Ponca Dr
- 2027 Grove Cir
- 18601 E 20th Terrace N
- 18702 E 20th Terrace N
- 18625 E 20th Terrace N
