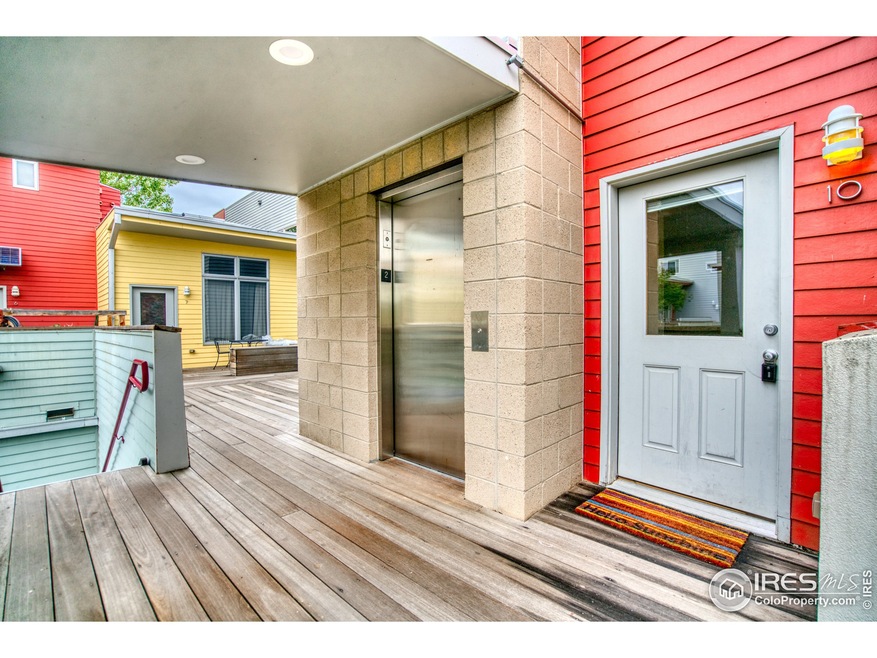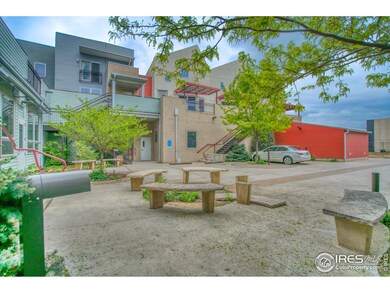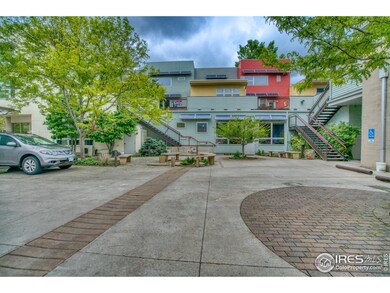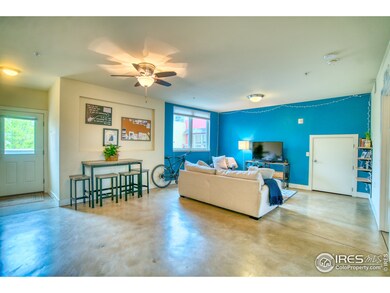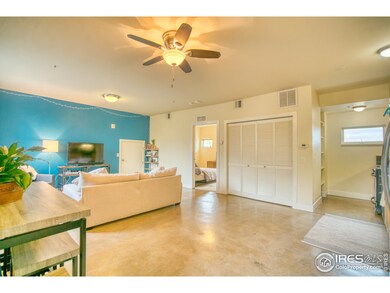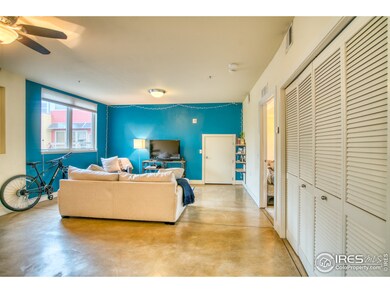
2018 Ionosphere St Unit 10 Longmont, CO 80504
Prospect New Town NeighborhoodHighlights
- City View
- Open Floorplan
- Community Pool
- Niwot High School Rated A
- Contemporary Architecture
- 1-minute walk to Prospect Park
About This Home
As of August 2019Rare 1 BR Loft Style Condo in Prospect! Enjoy everything this award winning neighborhood offers. Modern & open w/ tall ceilings & lots of sunlight. Efficient radiant floor heat & solar hot water keep utilities low. Stackable W/D, Stainless Steel appliances & lots of counter space. Tons of storage; this is truly maintenance free living! Community pool & elevator. Includes 1 reserved parking space. Prospect is ideally located in S. Longmont with quick access to Boulder, Denver & DIA. ~800 Sq.Ft.!
Townhouse Details
Home Type
- Townhome
Est. Annual Taxes
- $1,785
Year Built
- Built in 2005
HOA Fees
Home Design
- Contemporary Architecture
- Brick Veneer
- Wood Frame Construction
- Composition Roof
- Rubber Roof
- Stucco
Interior Spaces
- 765 Sq Ft Home
- 1-Story Property
- Open Floorplan
- Ceiling height of 9 feet or more
- Ceiling Fan
- Double Pane Windows
- Window Treatments
- Carpet
- City Views
Kitchen
- Eat-In Kitchen
- Gas Oven or Range
- <<microwave>>
- Dishwasher
- Disposal
Bedrooms and Bathrooms
- 1 Bedroom
- 1 Full Bathroom
- Primary bathroom on main floor
Laundry
- Laundry on main level
- Dryer
- Washer
Parking
- Alley Access
- Reserved Parking
Eco-Friendly Details
- Energy-Efficient HVAC
- Solar Water Heater
Schools
- Burlington Elementary School
- Sunset Middle School
- Niwot High School
Utilities
- Central Air
- Radiant Heating System
- High Speed Internet
- Satellite Dish
- Cable TV Available
Additional Features
- Accessible Elevator Installed
- Exterior Lighting
- West Facing Home
- Property is near a bus stop
Listing and Financial Details
- Assessor Parcel Number R0510550
Community Details
Overview
- Association fees include common amenities, trash, snow removal, ground maintenance, management, maintenance structure
- Prospect Subdivision
Amenities
- Community Storage Space
Recreation
- Community Pool
Ownership History
Purchase Details
Home Financials for this Owner
Home Financials are based on the most recent Mortgage that was taken out on this home.Purchase Details
Home Financials for this Owner
Home Financials are based on the most recent Mortgage that was taken out on this home.Purchase Details
Home Financials for this Owner
Home Financials are based on the most recent Mortgage that was taken out on this home.Similar Homes in Longmont, CO
Home Values in the Area
Average Home Value in this Area
Purchase History
| Date | Type | Sale Price | Title Company |
|---|---|---|---|
| Special Warranty Deed | $280,000 | First American Title | |
| Warranty Deed | $185,000 | Heritage Title | |
| Warranty Deed | $99,000 | Heritage Title |
Mortgage History
| Date | Status | Loan Amount | Loan Type |
|---|---|---|---|
| Open | $80,000 | New Conventional | |
| Previous Owner | $188,977 | VA | |
| Previous Owner | $54,000 | New Conventional |
Property History
| Date | Event | Price | Change | Sq Ft Price |
|---|---|---|---|---|
| 06/24/2021 06/24/21 | Off Market | $185,000 | -- | -- |
| 11/06/2020 11/06/20 | Off Market | $280,000 | -- | -- |
| 08/09/2019 08/09/19 | Sold | $280,000 | -1.8% | $366 / Sq Ft |
| 05/30/2019 05/30/19 | For Sale | $285,000 | +54.1% | $373 / Sq Ft |
| 06/20/2014 06/20/14 | Sold | $185,000 | 0.0% | $229 / Sq Ft |
| 05/21/2014 05/21/14 | Pending | -- | -- | -- |
| 04/26/2014 04/26/14 | For Sale | $185,000 | -- | $229 / Sq Ft |
Tax History Compared to Growth
Tax History
| Year | Tax Paid | Tax Assessment Tax Assessment Total Assessment is a certain percentage of the fair market value that is determined by local assessors to be the total taxable value of land and additions on the property. | Land | Improvement |
|---|---|---|---|---|
| 2025 | $2,260 | $24,869 | -- | $24,869 |
| 2024 | $2,260 | $24,869 | -- | $24,869 |
| 2023 | $2,230 | $23,631 | -- | $27,316 |
| 2022 | $2,059 | $20,808 | $0 | $20,808 |
| 2021 | $2,086 | $21,407 | $0 | $21,407 |
| 2020 | $2,060 | $21,207 | $0 | $21,207 |
| 2019 | $2,028 | $21,207 | $0 | $21,207 |
| 2018 | $1,785 | $18,792 | $0 | $18,792 |
| 2017 | $1,761 | $20,776 | $0 | $20,776 |
| 2016 | $1,522 | $15,920 | $0 | $15,920 |
| 2015 | $1,450 | $12,784 | $0 | $12,784 |
| 2014 | $1,190 | $12,784 | $0 | $12,784 |
Agents Affiliated with this Home
-
David Marvin
D
Seller's Agent in 2019
David Marvin
Marvin Gardens Real Estate
(720) 466-3437
56 Total Sales
-
Erin McFarland

Buyer's Agent in 2019
Erin McFarland
Porchlight RE Group-Boulder
(303) 733-5335
40 Total Sales
-
Linda Keseric
L
Seller's Agent in 2014
Linda Keseric
Linda Keseric
(720) 252-7787
18 in this area
19 Total Sales
-
M
Buyer's Agent in 2014
Mark White
LIVE Urban Real Estate
Map
Source: IRES MLS
MLS Number: 882823
APN: 1315153-74-010
- 2018 Ionosphere St Unit 3
- 1109 Neon Forest Cir Unit 2
- 1105 Neon Forest Cir
- 801 Confidence Dr Unit 2
- 801 Confidence Dr Unit 16
- 801 Confidence Dr Unit 15
- 1025 Neon Forest Cir
- 832 Neon Forest Cir
- 912 Confidence Dr
- 920 Neon Forest Cir
- 1037 Katy Ln
- 1012 Confidence Dr
- 1028 Katy Ln
- 2030 Emerald Dr
- 2050 Emerald Dr
- 511 Noel Ave
- 9 James Cir
- 421 Noel Ave
- 1321 Ruby Way
- 1400 S Collyer St Unit 101
