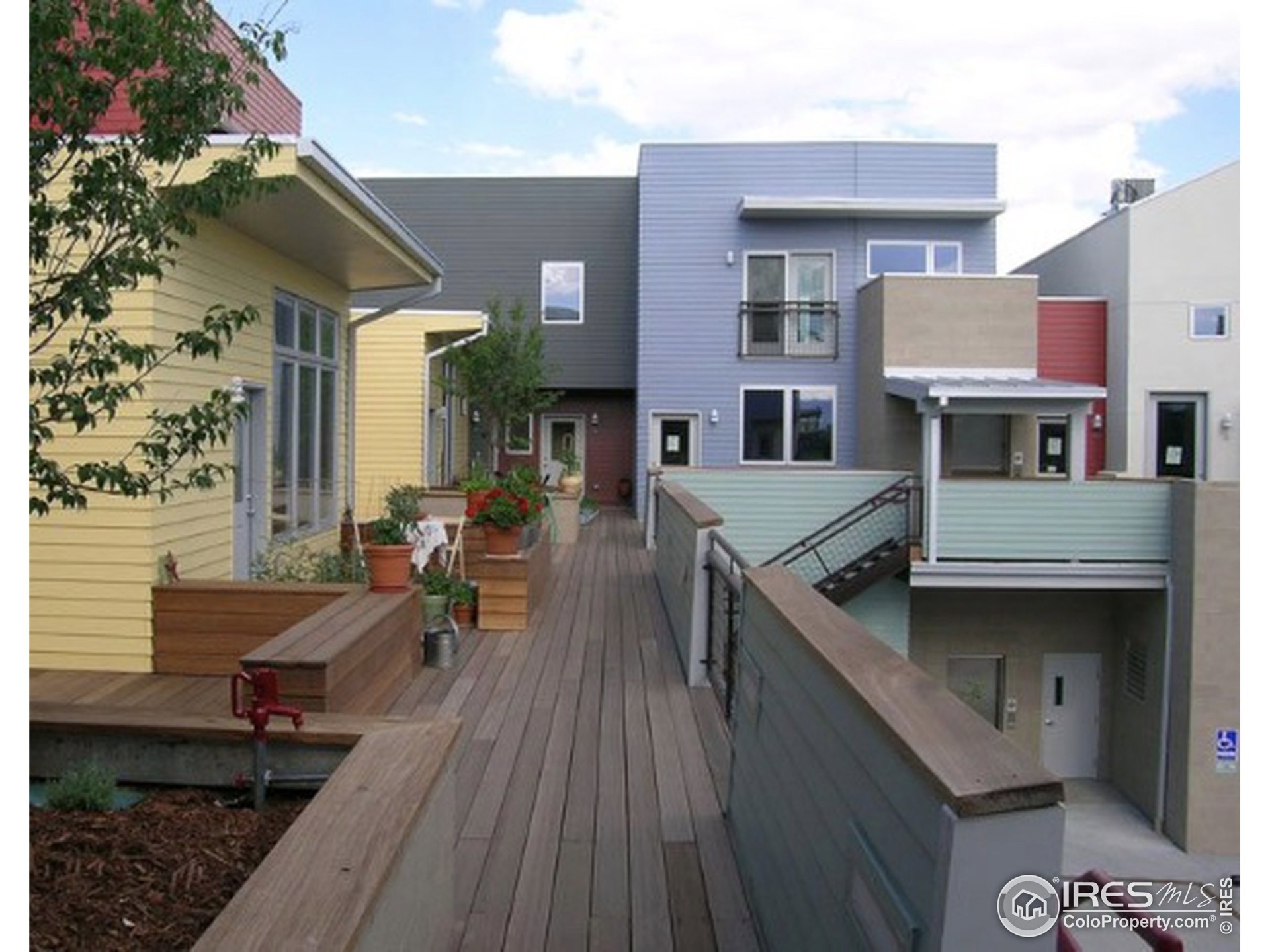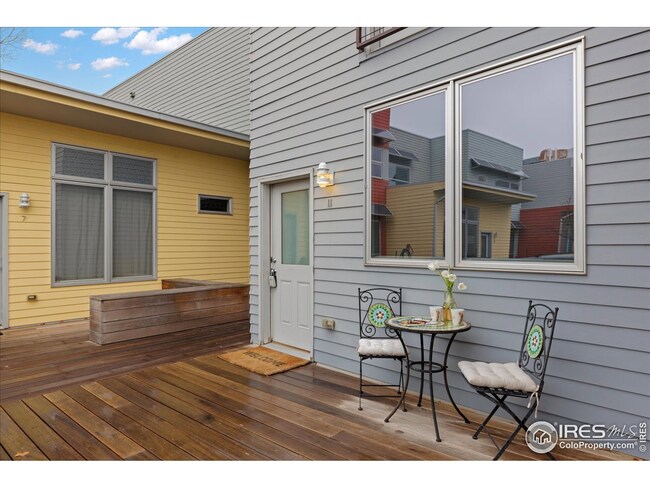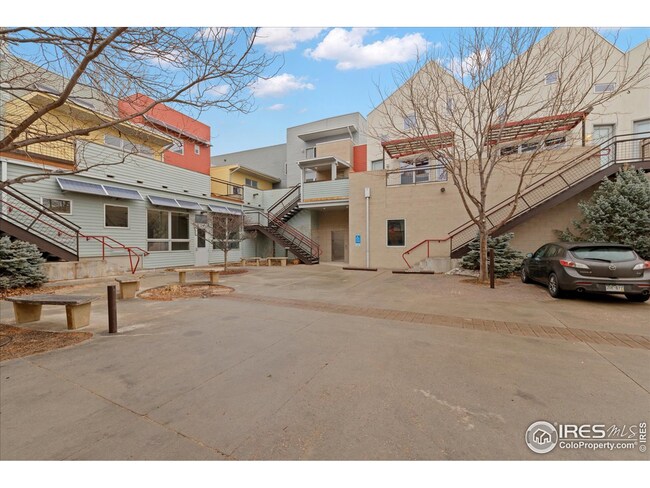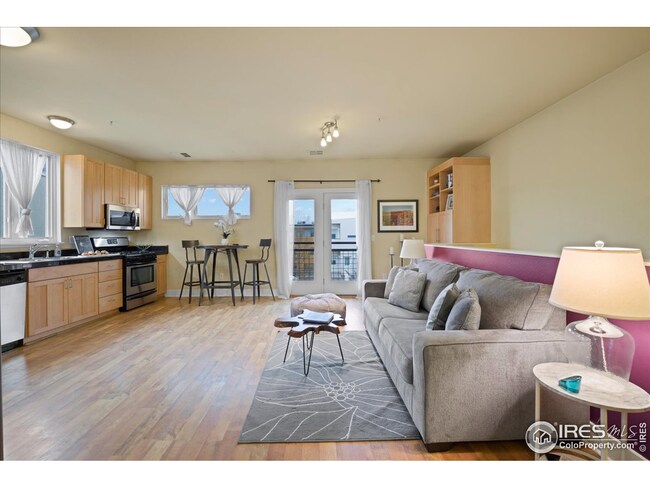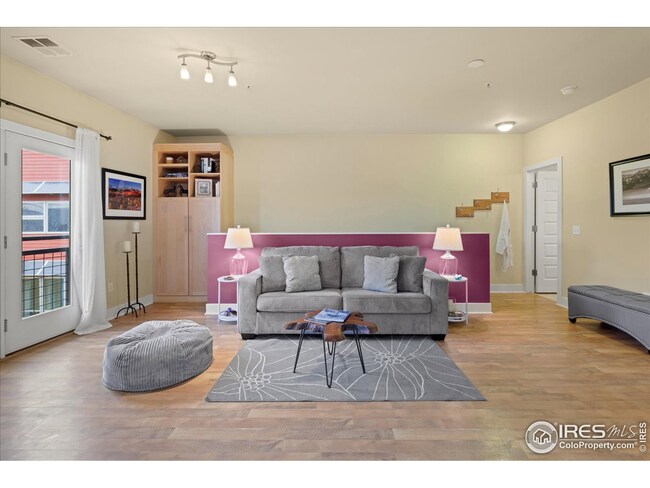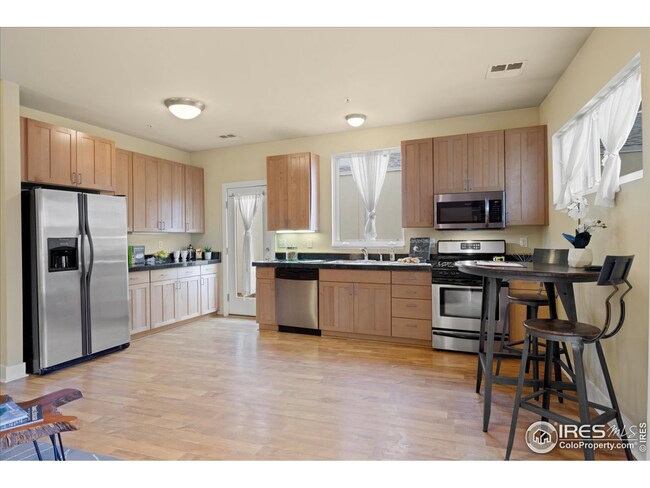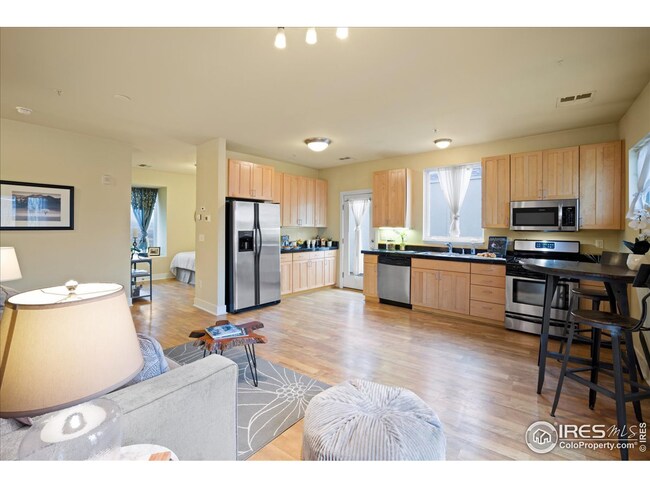
2018 Ionosphere St Unit 11 Longmont, CO 80504
Prospect New Town NeighborhoodHighlights
- City View
- Open Floorplan
- Deck
- Niwot High School Rated A
- Clubhouse
- 1-minute walk to Prospect Park
About This Home
As of March 2022This bright & open 1BR condo in Prospect-Solar Village is the simple & efficient home you have been looking for. Soak up the sun w/ the double door French balcony overlooking the courtyard, & totally private outdoor deck for relaxing, dining, or sunbathing! Open kitchen/living area with Granite counters, stainless appliances, maple cabinets & high ceilings makes it warm & inviting. Central A/C. Common area locked storage for your bike. All sorts of amenities are just out the door with coffee shops, restaurants, bike shop, gym, and park all immediately accessible. Solar Village consists of 16 residential units & some commercial space, built in 2005 w/ the highest environmental & efficiency standards for urban living. Double paned windows, super insulated; No VOC paints or finishes. Solar Hot water included in HOA fee. Pet friendly. On the edge of Longmont and surrounded by open space/farm land w/ EZ to access Diagonal and 287. Excellent starter home to keep & rent out later.
Townhouse Details
Home Type
- Townhome
Est. Annual Taxes
- $1,949
Year Built
- Built in 2005
HOA Fees
Parking
- 1 Car Garage
- Reserved Parking
Home Design
- Contemporary Architecture
- Rubber Roof
- Wood Siding
Interior Spaces
- 707 Sq Ft Home
- 2-Story Property
- Open Floorplan
- Family Room
- Laminate Flooring
- City Views
Kitchen
- Gas Oven or Range
- <<microwave>>
- Dishwasher
- Disposal
Bedrooms and Bathrooms
- 1 Bedroom
- 1 Full Bathroom
Laundry
- Dryer
- Washer
Outdoor Features
- Deck
- Patio
- Exterior Lighting
Schools
- Burlington Elementary School
- Sunset Middle School
- Niwot High School
Utilities
- Forced Air Heating and Cooling System
- High Speed Internet
- Satellite Dish
- Cable TV Available
Additional Features
- Accessible Elevator Installed
- Solar Water Heater
- West Facing Home
- Property is near a bus stop
Listing and Financial Details
- Assessor Parcel Number R0510551
Community Details
Overview
- Association fees include common amenities, trash, snow removal, ground maintenance, management, utilities, maintenance structure, water/sewer, hazard insurance
- Prospect Subdivision
Amenities
- Clubhouse
- Community Storage Space
Recreation
- Community Playground
- Community Pool
- Park
Ownership History
Purchase Details
Home Financials for this Owner
Home Financials are based on the most recent Mortgage that was taken out on this home.Purchase Details
Home Financials for this Owner
Home Financials are based on the most recent Mortgage that was taken out on this home.Purchase Details
Home Financials for this Owner
Home Financials are based on the most recent Mortgage that was taken out on this home.Purchase Details
Home Financials for this Owner
Home Financials are based on the most recent Mortgage that was taken out on this home.Similar Homes in Longmont, CO
Home Values in the Area
Average Home Value in this Area
Purchase History
| Date | Type | Sale Price | Title Company |
|---|---|---|---|
| Special Warranty Deed | $330,000 | Guaranty Land Title | |
| Warranty Deed | $214,000 | First Colorado Title | |
| Warranty Deed | $142,000 | Heritage Title | |
| Warranty Deed | $198,000 | Stewart Title |
Mortgage History
| Date | Status | Loan Amount | Loan Type |
|---|---|---|---|
| Previous Owner | $108,605 | Purchase Money Mortgage | |
| Previous Owner | $153,000 | Purchase Money Mortgage |
Property History
| Date | Event | Price | Change | Sq Ft Price |
|---|---|---|---|---|
| 06/27/2022 06/27/22 | Off Market | $330,000 | -- | -- |
| 03/28/2022 03/28/22 | Sold | $330,000 | +1.6% | $467 / Sq Ft |
| 03/08/2022 03/08/22 | For Sale | $324,700 | +51.7% | $459 / Sq Ft |
| 01/28/2019 01/28/19 | Off Market | $214,000 | -- | -- |
| 07/17/2015 07/17/15 | Sold | $214,000 | -2.7% | $303 / Sq Ft |
| 07/04/2015 07/04/15 | Pending | -- | -- | -- |
| 06/18/2015 06/18/15 | For Sale | $219,900 | -- | $311 / Sq Ft |
Tax History Compared to Growth
Tax History
| Year | Tax Paid | Tax Assessment Tax Assessment Total Assessment is a certain percentage of the fair market value that is determined by local assessors to be the total taxable value of land and additions on the property. | Land | Improvement |
|---|---|---|---|---|
| 2025 | $2,124 | $22,375 | -- | $22,375 |
| 2024 | $2,124 | $22,375 | -- | $22,375 |
| 2023 | $2,095 | $22,209 | -- | $25,894 |
| 2022 | $1,924 | $19,446 | $0 | $19,446 |
| 2021 | $1,949 | $20,006 | $0 | $20,006 |
| 2020 | $1,952 | $20,099 | $0 | $20,099 |
| 2019 | $1,922 | $20,099 | $0 | $20,099 |
| 2018 | $1,697 | $17,870 | $0 | $17,870 |
| 2017 | $1,674 | $19,757 | $0 | $19,757 |
| 2016 | $1,405 | $14,702 | $0 | $14,702 |
| 2015 | $1,339 | $11,454 | $0 | $11,454 |
| 2014 | $1,066 | $11,454 | $0 | $11,454 |
Agents Affiliated with this Home
-
Timmy Duggan

Seller's Agent in 2022
Timmy Duggan
RE/MAX
(303) 589-3999
1 in this area
81 Total Sales
-
Brian Avery

Buyer's Agent in 2022
Brian Avery
eXp Realty LLC
(720) 480-6063
1 in this area
10 Total Sales
-
D
Seller's Agent in 2015
Dominic Massa
Seven6 Real Estate
Map
Source: IRES MLS
MLS Number: 960336
APN: 1315153-74-011
- 2018 Ionosphere St Unit 3
- 1109 Neon Forest Cir Unit 2
- 1105 Neon Forest Cir
- 801 Confidence Dr Unit 2
- 801 Confidence Dr Unit 16
- 801 Confidence Dr Unit 15
- 1025 Neon Forest Cir
- 832 Neon Forest Cir
- 912 Confidence Dr
- 920 Neon Forest Cir
- 1037 Katy Ln
- 1012 Confidence Dr
- 1028 Katy Ln
- 2030 Emerald Dr
- 2050 Emerald Dr
- 511 Noel Ave
- 9 James Cir
- 421 Noel Ave
- 1321 Ruby Way
- 1400 S Collyer St Unit 101
