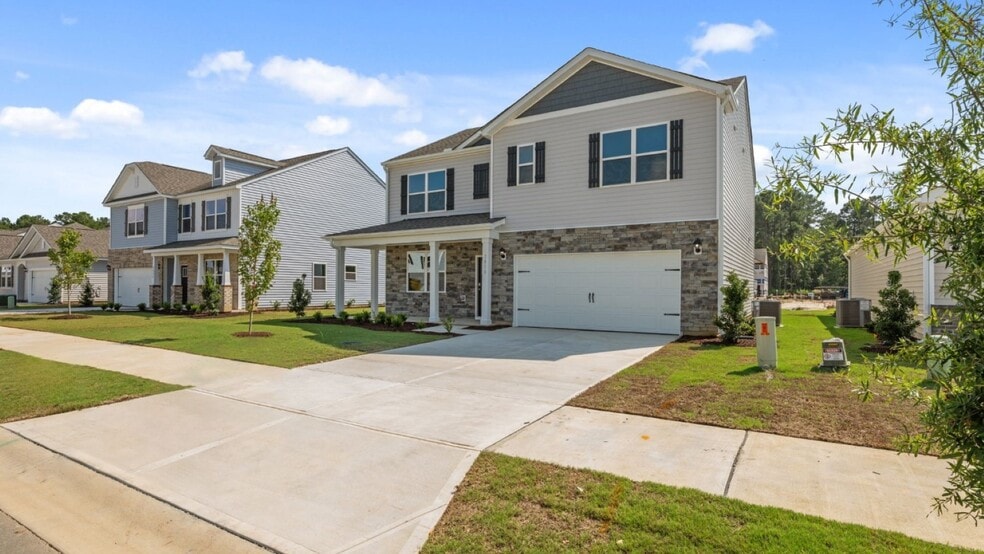
Estimated payment $2,176/month
Highlights
- New Construction
- Laundry Room
- Trails
About This Home
Come tour 2018 Minnette Circle! One of our new homes at West New Bern, located in new Bern, NC. The Hayden is a two-story plan with 5 bedrooms and 3 bathrooms in 2,512 square feet. The main level features a flex room adjacent to the foyer, ideal for a formal dining room or home office. The White cabinets and Majestic White/Valle Nevada granite has an oversized island for extra seating and a large pantry, and it opens to the dining area and a spacious living room. A downstairs bedroom with a full bathroom completes the main level which features Wooloak Vinyl flooring in all common areas, bathrooms & laundry room. The primary suite on the second level offers a luxurious Primary bath with a walk-in shower, private bathroom, double vanities and two large walk-in closets. There are 3 additional bedrooms, a full bathroom, a walk-in laundry room, and a loft-style living room on the second level. Bathrooms feature Blanco Matrix Quartz countertops. As West New Bern was being designed, there was thoughtful consideration given to ensure the maximum enjoyment of our residents while respecting the natural, timberland environment. The result is a pleasing balance of winding sidewalks, walking paths and nature trails throughout the community. Make the Hayden your new home at West New Bern today! *Photos are for representational purposes only.
Home Details
Home Type
- Single Family
Parking
- 2 Car Garage
Home Design
- New Construction
Interior Spaces
- 2-Story Property
- Laundry Room
Bedrooms and Bathrooms
- 5 Bedrooms
- 3 Full Bathrooms
Community Details
- Trails
Map
Other Move In Ready Homes in West New Bern
About the Builder
- Athens Acres
- Clock Road Townhomes
- Future N Carolina 43
- Future(52) N Carolina 43
- Future(46) N Carolina 43
- West New Bern
- 43.8 Elizabeth Ave
- Lake Tyler - Tyler - Home on the Lake
- 1001-1021 Parrott
- 803 Windy Trail
- 808 Windy Trail
- 708 Windy Trail
- 000 Dr M L King Jr
- Tract 3 M l King jr
- Belle Oaks
- 4315 Highway 70 E
- 1700 Washington St
- 100 Hog Island
- 0 Jenny Lisa Ln
- 2206 Nelson St
