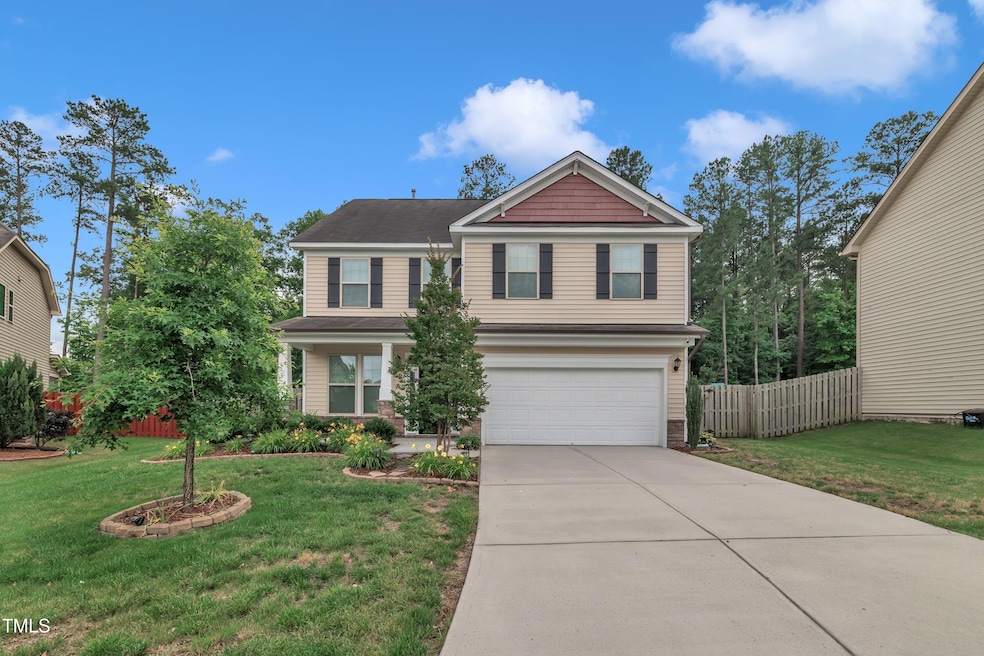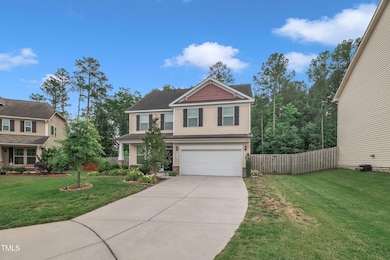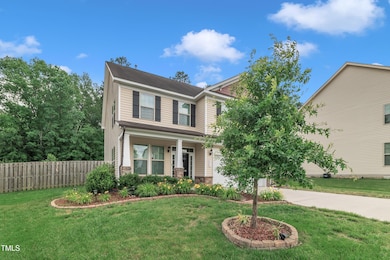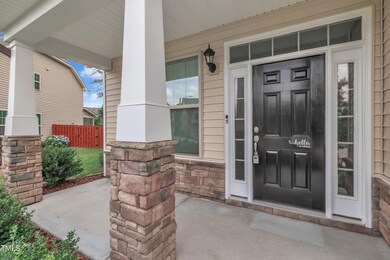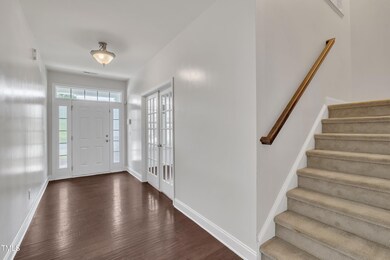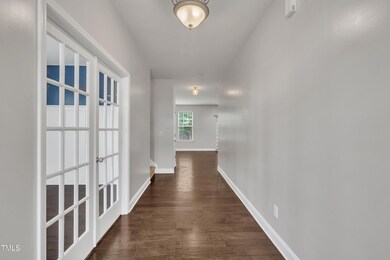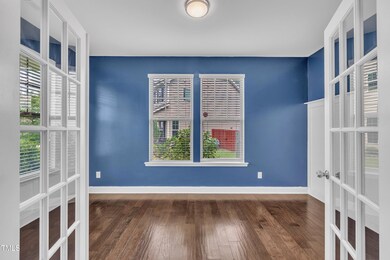
2018 Morehead Hill Ct Durham, NC 27703
Eastern Durham NeighborhoodEstimated payment $3,279/month
Highlights
- Fitness Center
- Clubhouse
- Traditional Architecture
- Open Floorplan
- Wooded Lot
- Engineered Wood Flooring
About This Home
Welcome to this beautiful two-story home in the highly sought-after Brightleaf subdivision! This 3-bedroom, 2.5-bath home features a well-manicured lawn and a welcoming front porch that leads into a spacious entryway with a dedicated home office. The open floor plan seamlessly connects the living room—with a cozy fireplace and large windows—to the kitchen and dining area, complete with stainless steel appliances, abundant cabinet space, and a central island. Upstairs, a versatile loft offers the perfect spot for a second living area or playroom. The primary suite features tray ceilings, a walk-in closet, and an ensuite bathroom with dual vanities, a soaking tub, and a walk-in shower. Two additional bedrooms provide space for family or guests. Enjoy the outdoors on the screened-in porch overlooking the fenced backyard with a brick patio, firepit, and peaceful wooded views. Neighborhood amenities include tennis courts, nature trails, and a swimming pool. Conveniently located near I-70 with easy access to Raleigh, Durham, and RTP!
Open House Schedule
-
Saturday, September 06, 20252:00 to 4:00 pm9/6/2025 2:00:00 PM +00:009/6/2025 4:00:00 PM +00:00Add to Calendar
Home Details
Home Type
- Single Family
Est. Annual Taxes
- $4,088
Year Built
- Built in 2017
Lot Details
- 0.29 Acre Lot
- Cul-De-Sac
- Gated Home
- Wood Fence
- Landscaped
- Level Lot
- Wooded Lot
- Garden
- Back Yard Fenced and Front Yard
HOA Fees
- $100 Monthly HOA Fees
Parking
- 2 Car Attached Garage
- Front Facing Garage
- Garage Door Opener
- Private Driveway
- 2 Open Parking Spaces
Home Design
- Traditional Architecture
- Slab Foundation
- Batts Insulation
- Shingle Roof
- Vinyl Siding
- Stone Veneer
Interior Spaces
- 2,495 Sq Ft Home
- 2-Story Property
- Open Floorplan
- Wired For Data
- Tray Ceiling
- Smooth Ceilings
- Ceiling Fan
- Recessed Lighting
- Fireplace
- Awning
- Living Room
- Dining Room
- Home Office
- Bonus Room
- Screened Porch
- Pull Down Stairs to Attic
Kitchen
- Gas Oven
- Gas Range
- Microwave
- Dishwasher
- Stainless Steel Appliances
- Kitchen Island
- Quartz Countertops
- Disposal
Flooring
- Engineered Wood
- Carpet
- Ceramic Tile
- Luxury Vinyl Tile
Bedrooms and Bathrooms
- 3 Bedrooms
- Walk-In Closet
- Double Vanity
- Bathtub with Shower
- Walk-in Shower
Laundry
- Laundry Room
- Laundry on lower level
- Washer
Outdoor Features
- Patio
- Fire Pit
- Outdoor Storage
- Rain Gutters
Schools
- Spring Valley Elementary School
- Neal Middle School
- Southern High School
Utilities
- Cooling System Powered By Gas
- Ducts Professionally Air-Sealed
- Forced Air Zoned Cooling and Heating System
- Heating System Uses Natural Gas
- Gas Water Heater
- High Speed Internet
Listing and Financial Details
- Assessor Parcel Number 215243
Community Details
Overview
- Association fees include ground maintenance
- Brightleaf Community Association, Inc Association
- Brightleaf Subdivision
- Maintained Community
- Community Parking
- Pond Year Round
Recreation
- Tennis Courts
- Racquetball
- Community Playground
- Fitness Center
- Community Pool
- Trails
Additional Features
- Clubhouse
- Resident Manager or Management On Site
Map
Home Values in the Area
Average Home Value in this Area
Tax History
| Year | Tax Paid | Tax Assessment Tax Assessment Total Assessment is a certain percentage of the fair market value that is determined by local assessors to be the total taxable value of land and additions on the property. | Land | Improvement |
|---|---|---|---|---|
| 2024 | $4,088 | $293,085 | $67,620 | $225,465 |
| 2023 | $3,839 | $293,085 | $67,620 | $225,465 |
| 2022 | $3,751 | $293,085 | $67,620 | $225,465 |
| 2021 | $3,734 | $293,085 | $67,620 | $225,465 |
| 2020 | $3,646 | $293,085 | $67,620 | $225,465 |
| 2019 | $3,646 | $293,085 | $67,620 | $225,465 |
| 2018 | $3,828 | $282,220 | $64,400 | $217,820 |
| 2017 | $867 | $64,400 | $64,400 | $0 |
| 2016 | $838 | $64,400 | $64,400 | $0 |
| 2015 | $119 | $8,612 | $8,612 | $0 |
| 2014 | $119 | $86,127 | $86,127 | $0 |
Property History
| Date | Event | Price | Change | Sq Ft Price |
|---|---|---|---|---|
| 07/31/2025 07/31/25 | Price Changed | $524,900 | -1.0% | $210 / Sq Ft |
| 05/30/2025 05/30/25 | For Sale | $530,000 | -- | $212 / Sq Ft |
Purchase History
| Date | Type | Sale Price | Title Company |
|---|---|---|---|
| Special Warranty Deed | $299,000 | -- | |
| Special Warranty Deed | $425,000 | -- |
Mortgage History
| Date | Status | Loan Amount | Loan Type |
|---|---|---|---|
| Open | $239,200 | New Conventional |
Similar Homes in Durham, NC
Source: Doorify MLS
MLS Number: 10099823
APN: 215243
- 14 Prairie View Ct
- 205 Spring Flower Ln
- 408 Timpson Ave
- 809 Doggard Ln
- 1808 Pennypacker Ln
- 1605 Morehead Hill Ct
- 2816 Prospect Pkwy
- 1602 Eagle Lodge Ln
- 3007 Prospect Pkwy
- 3312 Flat River Dr
- 4 Seawell Ct
- 8 Seawell Ct
- 104 El Paso Ave
- 3338 Prospect Pkwy
- 1106 Constellation Cir
- 1102 Constellation Cir
- Coleman Plan at Stella View - Ardmore Collection
- Tryon III Plan at Stella View - Summit Collection
- Mayflower III Plan at Stella View - Summit Collection
- Landrum III Plan at Stella View - Summit Collection
- 218 Irving Way
- 521 Timpson Ave
- 2015 Copper Leaf Pkwy
- 2400 Sanders Ave
- 2421 Sanders Ave
- 1831 Hinesley Dr
- 1823 Hinesley Dr
- 840 Summer Bloom Ct
- 1109 Harmony Trail
- 4531 Cottendale Dr
- 1909 Hinesley Dr
- 833 Poplar St
- 2016 Regal Dr
- 2005 Doc Nichols Rd
- 1220 Tredenham Way
- 1103 Alfonso Ln Unit Dt-D2
- 1103 Alfonso Ln Unit TH-C1
- 2831 Bombay Dr
- 601 Crossing Dr
- 5414 Suda Dr
