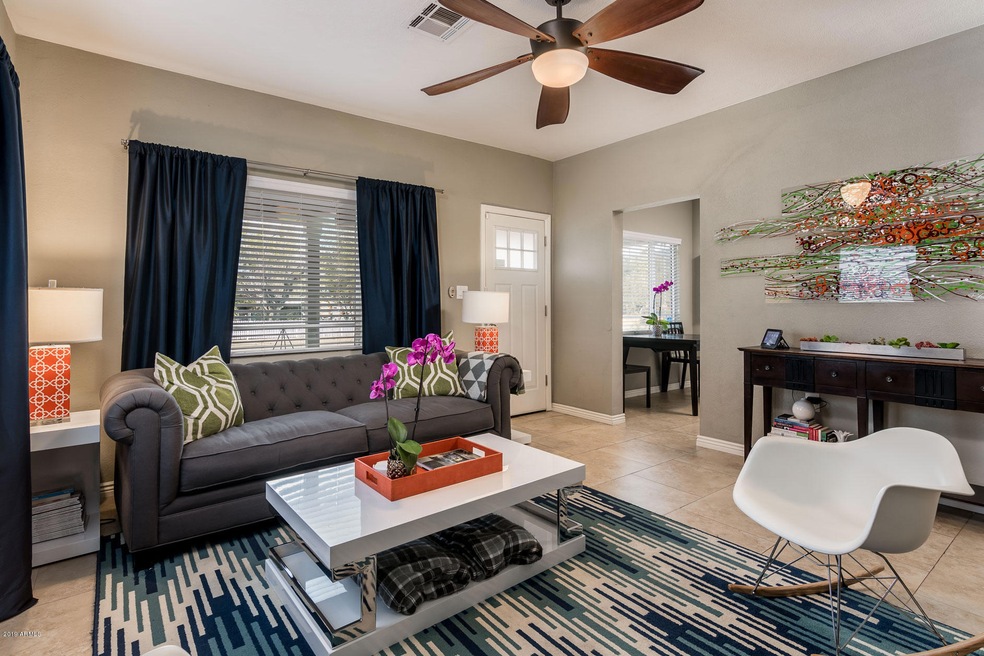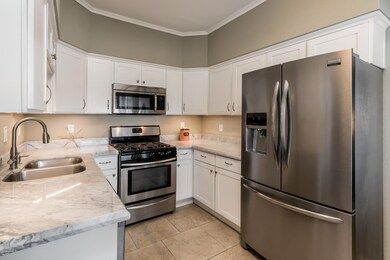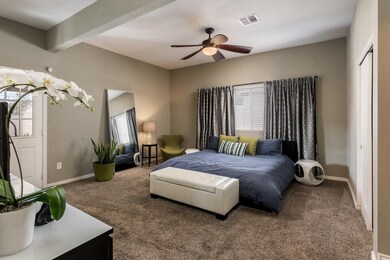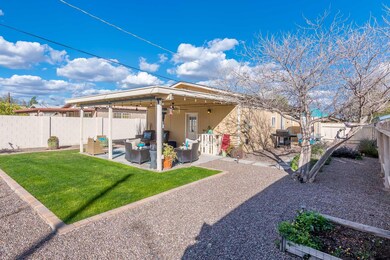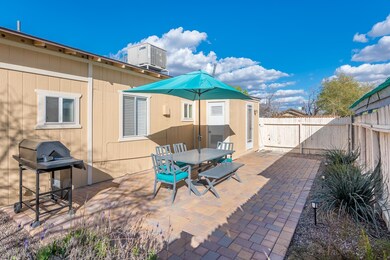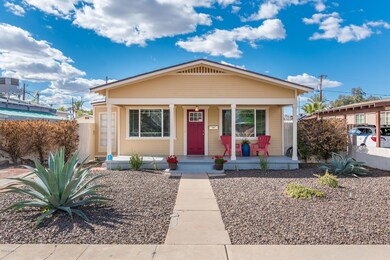
2018 N Richland St Phoenix, AZ 85006
Coronado NeighborhoodHighlights
- The property is located in a historic district
- No HOA
- Eat-In Kitchen
- Phoenix Coding Academy Rated A
- Covered Patio or Porch
- Double Pane Windows
About This Home
As of May 2019Welcome! Your 1925 Coronado home is meticulously reborn into a fresh, modern abode. Enjoy true urban lifestyle, professionally fully landscaped, fully remodeled, covered front porch, great side and backyard spaces plus approx. 300 SF of grass. Marble counters throughout just rehoned and sealed. Ductwork professionally, safely sealed by Aeroseal®. Whole house water filtration system installed. Regular professional cleaning: check! Features include: inside laundry, glass shower enclosure in bath 2, a 246 SF master suite with 2 closets (1 walk-in) plus large master bath with double vanities. Systems also done: new 200 AMP electric panel, new roof with GAF Timberline Natural Shadow, 2016 gas water heater. 2018 full exterior paint. Refrigerator, washer and dryer convey. Plus, so much more. 2019 Full exterior paint. 2019 Rehoned and sealed Carrara marble counters throughout. 2018 Ductwork sealing by AerosealA®. 2018 Plumbing Masters whole house Water Treatment System. 2017 New GAF Timberline Natural Shadow asphalt shingle roof. 2017 Rear covered patio. 2017 Gas 38,000 BTU 40-gallon water heater. 2015 36" frameless glass shower door and partition in Bath 2. 2014 New 200 AMP Eaton electric panel service. 2014 Backyard hardscape and landscape. 2014 Tuff Shed.
Last Agent to Sell the Property
Aaron Carter
HomeSmart License #BR646960000 Listed on: 02/22/2019

Co-Listed By
Michael Mosier
HomeSmart License #SA521783000
Last Buyer's Agent
Augustine Bartning
Mojica & Associates Real Estate License #BR646405000
Home Details
Home Type
- Single Family
Est. Annual Taxes
- $1,257
Year Built
- Built in 1925
Lot Details
- 6,700 Sq Ft Lot
- Desert faces the front and back of the property
- Wood Fence
- Block Wall Fence
- Backyard Sprinklers
- Sprinklers on Timer
- Grass Covered Lot
Parking
- 1 Open Parking Space
Home Design
- Wood Frame Construction
- Composition Roof
Interior Spaces
- 1,200 Sq Ft Home
- 1-Story Property
- Double Pane Windows
Kitchen
- Eat-In Kitchen
- Built-In Microwave
- ENERGY STAR Qualified Appliances
Flooring
- Carpet
- Tile
Bedrooms and Bathrooms
- 3 Bedrooms
- Remodeled Bathroom
- Primary Bathroom is a Full Bathroom
- 2 Bathrooms
- Dual Vanity Sinks in Primary Bathroom
Outdoor Features
- Covered Patio or Porch
Location
- Property is near a bus stop
- The property is located in a historic district
Schools
- Emerson Elementary School
- Phoenix Prep Academy Middle School
- North High School
Utilities
- Central Air
- Heating Available
- High Speed Internet
- Cable TV Available
Community Details
- No Home Owners Association
- Association fees include no fees
- Los Olivos Heights Subdivision
Listing and Financial Details
- Tax Lot 15
- Assessor Parcel Number 117-31-136
Ownership History
Purchase Details
Purchase Details
Home Financials for this Owner
Home Financials are based on the most recent Mortgage that was taken out on this home.Purchase Details
Home Financials for this Owner
Home Financials are based on the most recent Mortgage that was taken out on this home.Purchase Details
Purchase Details
Home Financials for this Owner
Home Financials are based on the most recent Mortgage that was taken out on this home.Purchase Details
Home Financials for this Owner
Home Financials are based on the most recent Mortgage that was taken out on this home.Purchase Details
Home Financials for this Owner
Home Financials are based on the most recent Mortgage that was taken out on this home.Purchase Details
Home Financials for this Owner
Home Financials are based on the most recent Mortgage that was taken out on this home.Purchase Details
Home Financials for this Owner
Home Financials are based on the most recent Mortgage that was taken out on this home.Similar Homes in the area
Home Values in the Area
Average Home Value in this Area
Purchase History
| Date | Type | Sale Price | Title Company |
|---|---|---|---|
| Warranty Deed | -- | None Listed On Document | |
| Interfamily Deed Transfer | -- | Grand Canyon Title Agency | |
| Warranty Deed | $356,000 | Premier Title Agency | |
| Interfamily Deed Transfer | -- | Accommodation | |
| Warranty Deed | $202,000 | Magnus Title Agency | |
| Warranty Deed | $115,900 | American Title Service Agenc | |
| Trustee Deed | $101,200 | None Available | |
| Warranty Deed | $212,000 | American Heritage Title Agen | |
| Interfamily Deed Transfer | -- | American Heritage Title Agen |
Mortgage History
| Date | Status | Loan Amount | Loan Type |
|---|---|---|---|
| Previous Owner | $330,000 | New Conventional | |
| Previous Owner | $345,320 | New Conventional | |
| Previous Owner | $223,000 | New Conventional | |
| Previous Owner | $196,727 | FHA | |
| Previous Owner | $198,341 | FHA | |
| Previous Owner | $115,900 | New Conventional | |
| Previous Owner | $81,200 | Unknown | |
| Previous Owner | $10,000 | Unknown | |
| Previous Owner | $212,000 | Purchase Money Mortgage | |
| Previous Owner | $212,000 | Purchase Money Mortgage |
Property History
| Date | Event | Price | Change | Sq Ft Price |
|---|---|---|---|---|
| 05/15/2019 05/15/19 | Sold | $356,000 | -3.0% | $297 / Sq Ft |
| 04/14/2019 04/14/19 | Pending | -- | -- | -- |
| 04/12/2019 04/12/19 | Price Changed | $367,000 | -0.1% | $306 / Sq Ft |
| 04/02/2019 04/02/19 | Price Changed | $367,500 | -1.9% | $306 / Sq Ft |
| 03/06/2019 03/06/19 | Price Changed | $374,500 | -1.8% | $312 / Sq Ft |
| 02/28/2019 02/28/19 | Price Changed | $381,500 | -2.7% | $318 / Sq Ft |
| 02/22/2019 02/22/19 | For Sale | $392,000 | +94.1% | $327 / Sq Ft |
| 12/13/2013 12/13/13 | Sold | $202,000 | +1.1% | $167 / Sq Ft |
| 11/16/2013 11/16/13 | For Sale | $199,900 | 0.0% | $165 / Sq Ft |
| 11/15/2013 11/15/13 | Pending | -- | -- | -- |
| 10/31/2013 10/31/13 | For Sale | $199,900 | -- | $165 / Sq Ft |
Tax History Compared to Growth
Tax History
| Year | Tax Paid | Tax Assessment Tax Assessment Total Assessment is a certain percentage of the fair market value that is determined by local assessors to be the total taxable value of land and additions on the property. | Land | Improvement |
|---|---|---|---|---|
| 2025 | $1,336 | $9,994 | -- | -- |
| 2024 | $1,323 | $9,518 | -- | -- |
| 2023 | $1,323 | $18,755 | $3,750 | $15,005 |
| 2022 | $1,276 | $15,365 | $3,070 | $12,295 |
| 2021 | $1,267 | $13,575 | $2,715 | $10,860 |
| 2020 | $1,281 | $13,065 | $2,610 | $10,455 |
| 2019 | $1,279 | $11,715 | $2,340 | $9,375 |
| 2018 | $1,257 | $19,050 | $3,810 | $15,240 |
| 2017 | $2,171 | $17,800 | $3,560 | $14,240 |
| 2016 | $1,412 | $13,260 | $2,650 | $10,610 |
| 2015 | $1,286 | $12,070 | $2,410 | $9,660 |
Agents Affiliated with this Home
-
A
Seller's Agent in 2019
Aaron Carter
HomeSmart
-
M
Seller Co-Listing Agent in 2019
Michael Mosier
HomeSmart
-
A
Buyer's Agent in 2019
Augustine Bartning
Mojica & Associates Real Estate
-
Sue Bentley

Seller's Agent in 2013
Sue Bentley
Real Broker
(480) 766-3953
59 Total Sales
-
Breena Westfall
B
Seller Co-Listing Agent in 2013
Breena Westfall
The Brokery
(480) 266-8313
39 Total Sales
-
Joe Janus

Buyer's Agent in 2013
Joe Janus
Compass
(602) 620-6267
1 in this area
22 Total Sales
Map
Source: Arizona Regional Multiple Listing Service (ARMLS)
MLS Number: 5887134
APN: 117-31-136
- 2209 N 8th St
- 2221 N Richland St
- 2211 N 7th St
- 379 E Monte Vista Rd
- 2230 N 10th St
- 2034 N Dayton St
- 1035 E Palm Ln
- 2206 N 11th St
- 319 E Palm Ln Unit 36
- 319 E Palm Ln
- 2310 N 11th St
- 2314 N 11th St
- 325 E Coronado Rd Unit 19
- 325 E Coronado Rd Unit 10
- 319 E Coronado Rd Unit 1
- 2341 N 11th St
- 531 E Lynwood St
- 150 E Coronado Rd Unit 52
- 0000 N 7th St
- 190 E Coronado Rd Unit 73
