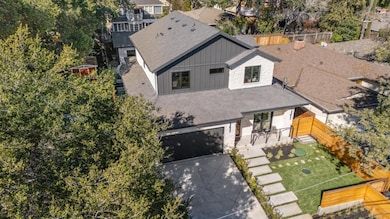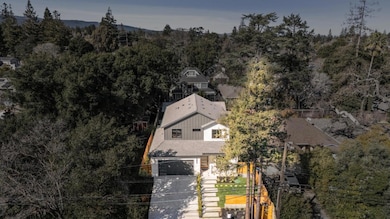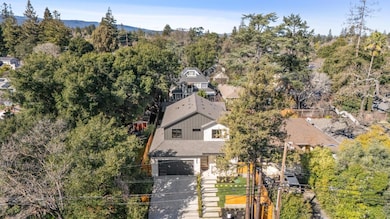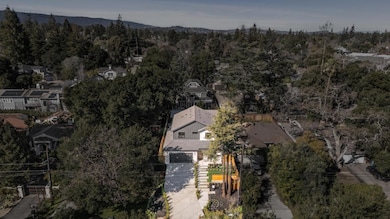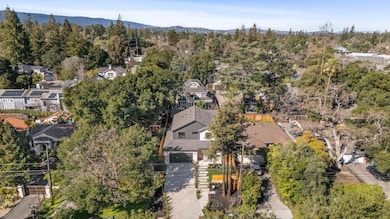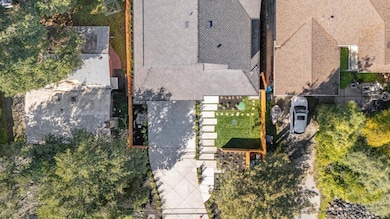2018 Sand Hill Rd Menlo Park, CA 94025
Central Menlo Park NeighborhoodEstimated payment $29,493/month
Highlights
- New Construction
- Granite Flooring
- High Ceiling
- Las Lomitas Elementary School Rated A+
- Two Way Fireplace
- Granite Countertops
About This Home
Welcome to this exceptional brand-new 2025 luxury residence, beautifully situated on a quiet cul-de-sac directly across from the Stanford Golf Course and Stanford University. From the moment you walk in, the home impresses with soaring ceilings, beautiful 10 European oak hardwood floors, and an abundance of natural light streaming through oversized Marvin windows. The open-concept design seamlessly connects the living, dining, and gourmet kitchen areasideal for both relaxed everyday living and sophisticated entertaining. The chefs kitchen is a standout, featuring Thermador appliances, Brazilian granite countertops, custom modern cabinetry, and a striking glass wine cellar. Elegant tilework and thoughtful finishes bring a refined contemporary aesthetic to the heart of the home. Additional luxury features include: Integrated Sonos audio system with amplifiers and speakers in the kitchen, living room, and primary suite Full security camera system for peace of mind Oversized Marvin windows providing light-filled, airy interiors Ample off-street parking Located moments from Stanford Shopping Center, parks, and Highway 280, this home offers the perfect blend of modern sophistication, convenience, and an unparalleled University Heights lifestyle.
Open House Schedule
-
Saturday, December 13, 20252:00 to 4:00 pm12/13/2025 2:00:00 PM +00:0012/13/2025 4:00:00 PM +00:00Add to Calendar
-
Sunday, December 14, 20252:00 to 4:00 pm12/14/2025 2:00:00 PM +00:0012/14/2025 4:00:00 PM +00:00Add to Calendar
Home Details
Home Type
- Single Family
Est. Annual Taxes
- $39,311
Year Built
- Built in 2025 | New Construction
Lot Details
- 5,624 Sq Ft Lot
- Northwest Facing Home
- Back Yard Fenced
- Gentle Sloping Lot
- Grass Covered Lot
- Zoning described as R10006
Parking
- 2 Car Attached Garage
- 2 Carport Spaces
- Electric Vehicle Home Charger
- Garage Door Opener
Home Design
- Flat Roof Shape
- Foundation Moisture Barrier
- Pillar, Post or Pier Foundation
- Slab Foundation
- Mudsill Foundation
- Wood Frame Construction
- Ceiling Insulation
- Floor Insulation
- Shingle Roof
- Composition Roof
- Concrete Perimeter Foundation
- Stone
Interior Spaces
- 3,406 Sq Ft Home
- 1-Story Property
- High Ceiling
- Circular Fireplace
- Two Way Fireplace
- Double Pane Windows
- Mud Room
- Separate Family Room
- Living Room with Fireplace
- Dining Area
- Crawl Space
Kitchen
- Double Oven
- Electric Cooktop
- Dishwasher
- Granite Countertops
- Disposal
Flooring
- Wood
- Granite
- Tile
Bedrooms and Bathrooms
- 5 Bedrooms
- Walk-In Closet
- Low Flow Toliet
- Bathtub with Shower
- Walk-in Shower
- Low Flow Shower
Laundry
- Laundry on upper level
- Washer and Dryer
Home Security
- Alarm System
- Fire Sprinkler System
Eco-Friendly Details
- Green Features
- Energy-Efficient Insulation
Outdoor Features
- Balcony
Additional Homes
- 684 SF Accessory Dwelling Unit
- Accessory Dwelling Unit (ADU)
Utilities
- Forced Air Zoned Heating and Cooling System
- 220 Volts
Community Details
- Courtyard
Listing and Financial Details
- Assessor Parcel Number 074-103-040
Map
Home Values in the Area
Average Home Value in this Area
Tax History
| Year | Tax Paid | Tax Assessment Tax Assessment Total Assessment is a certain percentage of the fair market value that is determined by local assessors to be the total taxable value of land and additions on the property. | Land | Improvement |
|---|---|---|---|---|
| 2025 | $39,311 | $3,944,334 | $1,840,134 | $2,104,200 |
| 2023 | $39,311 | $2,090,720 | $1,768,680 | $322,040 |
| 2022 | $22,579 | $1,836,000 | $1,734,000 | $102,000 |
| 2021 | $21,367 | $1,800,000 | $1,700,000 | $100,000 |
| 2020 | $2,597 | $101,353 | $25,743 | $75,610 |
| 2019 | $2,583 | $99,367 | $25,239 | $74,128 |
| 2018 | $2,478 | $97,420 | $24,745 | $72,675 |
| 2017 | $2,389 | $95,510 | $24,260 | $71,250 |
| 2016 | $2,328 | $93,638 | $23,785 | $69,853 |
| 2015 | $2,252 | $92,232 | $23,428 | $68,804 |
| 2014 | $2,164 | $90,427 | $22,970 | $67,457 |
Property History
| Date | Event | Price | List to Sale | Price per Sq Ft |
|---|---|---|---|---|
| 11/14/2025 11/14/25 | For Sale | $4,890,000 | -- | $1,436 / Sq Ft |
Purchase History
| Date | Type | Sale Price | Title Company |
|---|---|---|---|
| Grant Deed | -- | Old Republic Title | |
| Grant Deed | -- | None Available | |
| Grant Deed | $1,800,000 | First American Title | |
| Interfamily Deed Transfer | -- | None Available |
Mortgage History
| Date | Status | Loan Amount | Loan Type |
|---|---|---|---|
| Open | $1,415,000 | Construction |
Source: MLSListings
MLS Number: ML82028538
APN: 074-103-040
- 2030 Sand Hill Rd
- 2165 Santa Cruz Ave
- 2140 Santa Cruz Ave Unit B104
- 2146 Sand Hill Rd
- 2171 Clayton Dr
- 940 Altschul Ave
- 948 Altschul Ave
- 25 Stowe Ln
- 2138 Avy Ave
- 675 Sharon Park Dr Unit 245
- 2513 Alpine Rd
- 2030 Ashton Ave
- 955 Monte Rosa Dr
- 93 Camino Por Los Arboles
- 83 Camino Por Los Arboles
- 83 & 93 Camino Por Los Arboles
- 1360 Trinity Dr
- 7 Montana Ln
- 1265 Trinity Dr
- 261 Camino al Lago
- 2439 Sharon Oaks Dr
- 350 Sharon Park Dr Unit FL2-ID1271
- 350 Sharon Park Dr Unit FL2-ID1446
- 350 Sharon Park Dr Unit ID1266651P
- 350 Sharon Park Dr Unit FL3-ID500
- 350 Sharon Park Dr Unit FL2-ID1048
- 705 Evergreen St
- 2315 Eastridge Ave Unit FL1-ID1532
- 675 Sharon Park Dr
- 3455 Alameda de Las Pulgas
- 10 Cheryl Place
- 8 Robert South Dr
- 1942 Cno A Los Cerros Unit ID1305245P
- 1064 Fremont St
- 919 Fremont Place
- 916 Menlo Ave
- 838 Roble Ave Unit FL2-ID1866
- 838 Roble Ave Unit FL5-ID1896
- 743 Roble Ave Unit FL2-ID1497
- 743 Roble Ave Unit FL2-ID1498

