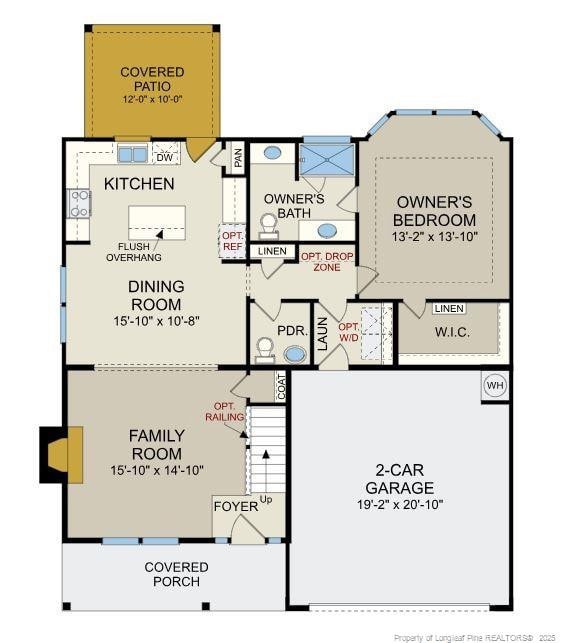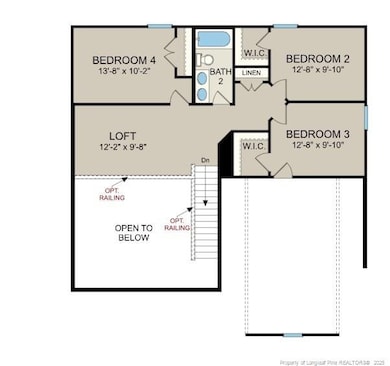
2018 Secluded Dell Rd Fayetteville, NC 28306
Grays Creek NeighborhoodEstimated payment $1,985/month
Highlights
- New Construction
- Main Floor Primary Bedroom
- Granite Countertops
- Open Floorplan
- 1 Fireplace
- Covered patio or porch
About This Home
Personalize Your Dream Home! Move-in ready by Fall 2025! Take advantage of this limited-time opportunity to choose your finishes—including flooring, countertops, and other finishes. Make this Kent Floor Plan uniquely yours before it's complete! Welcome to the Kent home plan by Dream Finders Homes located in The Glen. This is an amazing floor plan featuring 4 bedrooms, 2.5 bathrooms, 1,992 sqft, and a main floor owner's suite. This home takes the desired ranch style look and turns it into an extremely practical 2 story plan. From the front door into the home, you’ll find a living room with a 2 story ceiling that runs straight into the kitchen with island countertop space. The owner’s bedroom lays downstairs, while the second floor fits another 3 bedrooms! Besides the fantastic resale value, this home also features the “open to below” loftoverlooking the living room, a very popular feature.
Listing Agent
TEAM DREAM
DREAM FINDERS REALTY, LLC. License #. Listed on: 07/17/2025
Home Details
Home Type
- Single Family
Est. Annual Taxes
- $440
Year Built
- Built in 2025 | New Construction
Lot Details
- 8,712 Sq Ft Lot
- Cleared Lot
Parking
- 2 Car Attached Garage
Home Design
- Home is estimated to be completed on 10/26/25
Interior Spaces
- 1,992 Sq Ft Home
- 2-Story Property
- Open Floorplan
- Ceiling Fan
- 1 Fireplace
- Permanent Attic Stairs
- Fire and Smoke Detector
Kitchen
- Eat-In Kitchen
- Range
- Microwave
- Dishwasher
- Kitchen Island
- Granite Countertops
Flooring
- Laminate
- Vinyl
Bedrooms and Bathrooms
- 4 Bedrooms
- Primary Bedroom on Main
- Walk-In Closet
- Double Vanity
- Separate Shower in Primary Bathroom
- Walk-in Shower
Outdoor Features
- Covered patio or porch
Utilities
- Central Air
- Heat Pump System
Community Details
- Property has a Home Owners Association
- The Glen Association
- The Glen Subdivision
Listing and Financial Details
- Home warranty included in the sale of the property
- Assessor Parcel Number 0443-57-7941
Map
Home Values in the Area
Average Home Value in this Area
Tax History
| Year | Tax Paid | Tax Assessment Tax Assessment Total Assessment is a certain percentage of the fair market value that is determined by local assessors to be the total taxable value of land and additions on the property. | Land | Improvement |
|---|---|---|---|---|
| 2024 | $440 | $44,000 | $44,000 | $0 |
Property History
| Date | Event | Price | Change | Sq Ft Price |
|---|---|---|---|---|
| 07/17/2025 07/17/25 | For Sale | $352,100 | -- | $177 / Sq Ft |
Purchase History
| Date | Type | Sale Price | Title Company |
|---|---|---|---|
| Special Warranty Deed | $990,000 | None Listed On Document | |
| Special Warranty Deed | $990,000 | None Listed On Document |
Similar Homes in Fayetteville, NC
Source: Doorify MLS
MLS Number: LP747177
APN: 0443-57-7941
- 2423 Cypress Lakes Rd
- 4616 Scenic Pines Dr
- 5527 Mountain Run Dr
- 1661 Seattle Slew Ln
- 843 Screech Owl Dr
- 321 Baylor Dr
- 5137 Carson Allen Rd
- 3599 Thrower Rd
- 1408 Friar Rock Cir
- 2056 Wilmington Hwy
- 2913 Dunebuggy Ln
- 5109 Maddie Creek Ln
- 2910 Dunebuggy Ln
- 149 Wading Creek Ln Unit 205
- 1944 Cedar Creek Rd
- 514 Sunpointe Dr
- 2713 Whitwell Place
- 2541 Hunting Bow Dr
- 405 Grand Wailea Dr
- 1055 Winnall Ln


