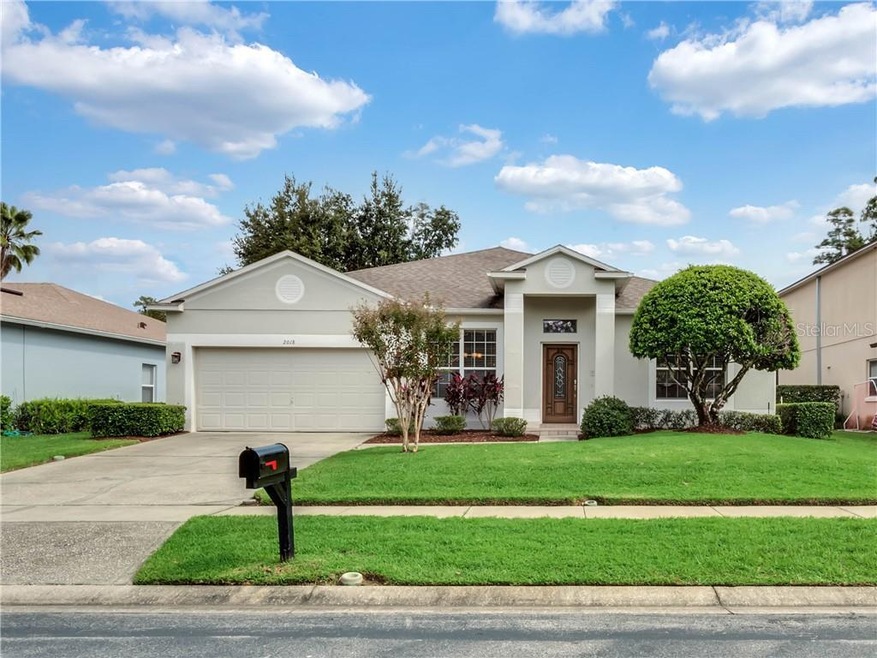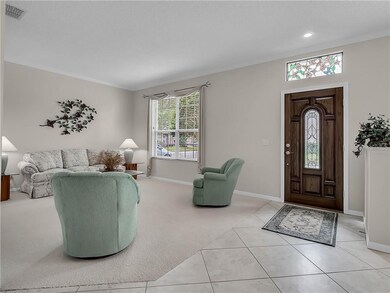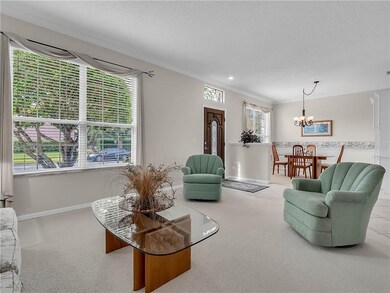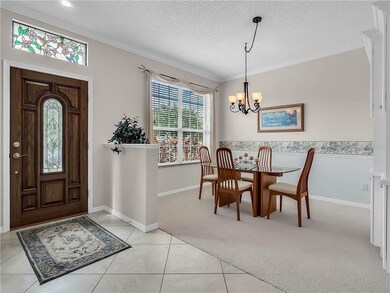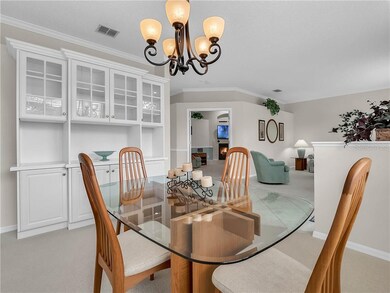
2018 Stone Cross Cir Orlando, FL 32828
Estimated Value: $544,000 - $579,000
Highlights
- Golf Course Community
- Fitness Center
- Gated Community
- Stone Lakes Elementary School Rated A
- Screened Pool
- Golf Course View
About This Home
As of December 2020MULTIPLE OFFERS. - highest and best due by Sunday, October 25 by noon. This immaculate 4-bedroom, 2 bath saltwater pool home and former Stoneybrook model is located in the prestigious 24-hr guard gated golf community of Stoneybrook in East Orlando. Nestled on premium lot featuring views of the 7th green and pristine conservation as a backdrop, this home offers enchanting tranquility and privacy. Lovingly maintained and cared for by the original owners, all will appreciate the impeccable condition of this home. The front entry, framed by vibrant tropical landscaping, greets you with 20” porcelain tile running throughout the family living areas while the East to West exposure allows an abundance of natural light to pour in. The heart of this home is the spacious kitchen with premium stainless-steel appliances complimenting the premium 42” wood cabinetry, extended wrap around granite breakfast bar offering an abundance of counter space and eat-in dining area to enjoy casual meals. An attractive clean burning gas fireplace with custom tiling anchors the family room which connects to the extended screened patio and azure blue sparkling pool complimented by an amazing natural panorama view unique to this home. The spacious owners’ suite offers private direct access to the rear patio through glass sliding doors. A spa-like bath presents a garden tub, separate glass enclosed shower, dual sink vanity and large walk-in closet. The split plan design provides 2 guest bedrooms and a guest bath with access to the rear patio. The unique 4th bedroom, presently functioning as a home office, features its own gas burning fireplace. Additional amazing features include an upgraded Carrier Infinity Series Heating and Air Conditioning System with a variable speed motor providing optimum energy efficiency; all new heating and air conditioning duct work throughout in 2014; 30 year architectural shingle roof in 2015; resurfaced pool in 2015 as well as a new variable speed pump in 2018; updated intercom system with surround sound supporting DVD player, MP3 and Apple Play. Last but definitely not least, the pool enclosure was replaced in 2012 and rescreened with a “Super Screen” product consisting of PVC fibers. There are just too many great features to mention here! This home is the epitome of Move-In Ready and a Must See!! Come visit the genteel & scenic Stoneybrook & its state-of-the-art clubhouse with fitness center, resort-style pools, playground, ball fields, tennis & basketball courts, walking trails, lush nature & golf vistas. Conveniently close to A-rated local schools, Waterford Lakes Shopping Village, Avalon Park Town Center, UCF, Research Parkway, & easy highway access via 528, 408, and 417. This home is the complete package, make an appointment today!
Last Agent to Sell the Property
KELLER WILLIAMS ADVANTAGE 2 REALTY License #3038021 Listed on: 10/23/2020

Home Details
Home Type
- Single Family
Est. Annual Taxes
- $4,011
Year Built
- Built in 1997
Lot Details
- 7,800 Sq Ft Lot
- West Facing Home
- Mature Landscaping
- Irrigation
- Property is zoned P-D
HOA Fees
- $172 Monthly HOA Fees
Parking
- 2 Car Attached Garage
- Garage Door Opener
- Driveway
- Open Parking
Home Design
- Planned Development
- Slab Foundation
- Shingle Roof
- Concrete Siding
- Block Exterior
- Stucco
Interior Spaces
- 2,420 Sq Ft Home
- Ceiling Fan
- Gas Fireplace
- Window Treatments
- Sliding Doors
- Family Room with Fireplace
- Family Room Off Kitchen
- Separate Formal Living Room
- Formal Dining Room
- Inside Utility
- Golf Course Views
- Fire and Smoke Detector
Kitchen
- Eat-In Kitchen
- Convection Oven
- Microwave
- Dishwasher
- Stone Countertops
- Disposal
Flooring
- Carpet
- Tile
Bedrooms and Bathrooms
- 4 Bedrooms
- Primary Bedroom on Main
- Split Bedroom Floorplan
- Walk-In Closet
- 2 Full Bathrooms
Laundry
- Laundry Room
- Dryer
- Washer
Pool
- Screened Pool
- In Ground Pool
- Gunite Pool
- Saltwater Pool
- Fence Around Pool
- Outside Bathroom Access
Outdoor Features
- Covered patio or porch
- Exterior Lighting
Schools
- Stone Lake Elementary School
- Avalon Middle School
- Timber Creek High School
Utilities
- Central Heating and Cooling System
- Thermostat
- Underground Utilities
- High Speed Internet
- Cable TV Available
Listing and Financial Details
- Down Payment Assistance Available
- Homestead Exemption
- Visit Down Payment Resource Website
- Legal Lot and Block 4 / 2
- Assessor Parcel Number 02-23-31-1980-20-040
Community Details
Overview
- Association fees include cable TV, internet, manager
- Sentry Management Association, Phone Number (407) 788-6700
- Visit Association Website
- Stoneybrook Subdivision
- Association Owns Recreation Facilities
- The community has rules related to deed restrictions
- Rental Restrictions
Recreation
- Golf Course Community
- Tennis Courts
- Community Playground
- Fitness Center
- Community Pool
- Park
Security
- Gated Community
Ownership History
Purchase Details
Purchase Details
Purchase Details
Home Financials for this Owner
Home Financials are based on the most recent Mortgage that was taken out on this home.Purchase Details
Purchase Details
Home Financials for this Owner
Home Financials are based on the most recent Mortgage that was taken out on this home.Similar Homes in Orlando, FL
Home Values in the Area
Average Home Value in this Area
Purchase History
| Date | Buyer | Sale Price | Title Company |
|---|---|---|---|
| Bulos Maynard V | $100 | None Listed On Document | |
| Bulos Maynard V | $100 | None Listed On Document | |
| Bulos Maynard V | $375,000 | Omega National Ttl Agcy Llc | |
| Bedics William A | -- | Attorney | |
| Bedics William A | $220,000 | -- |
Mortgage History
| Date | Status | Borrower | Loan Amount |
|---|---|---|---|
| Previous Owner | Bedics William A | $175,950 |
Property History
| Date | Event | Price | Change | Sq Ft Price |
|---|---|---|---|---|
| 12/15/2020 12/15/20 | Sold | $375,000 | 0.0% | $155 / Sq Ft |
| 10/25/2020 10/25/20 | Pending | -- | -- | -- |
| 10/23/2020 10/23/20 | For Sale | $375,000 | -- | $155 / Sq Ft |
Tax History Compared to Growth
Tax History
| Year | Tax Paid | Tax Assessment Tax Assessment Total Assessment is a certain percentage of the fair market value that is determined by local assessors to be the total taxable value of land and additions on the property. | Land | Improvement |
|---|---|---|---|---|
| 2025 | $5,548 | $376,516 | -- | -- |
| 2024 | $5,169 | $376,516 | -- | -- |
| 2023 | $5,169 | $355,248 | $0 | $0 |
| 2022 | $6,506 | $402,499 | $80,000 | $322,499 |
| 2021 | $4,923 | $334,855 | $80,000 | $254,855 |
| 2020 | $3,898 | $278,556 | $0 | $0 |
| 2019 | $4,011 | $272,293 | $0 | $0 |
| 2018 | $3,978 | $267,216 | $0 | $0 |
| 2017 | $3,921 | $266,536 | $55,000 | $211,536 |
| 2016 | $3,894 | $256,337 | $50,000 | $206,337 |
| 2015 | $4,314 | $237,227 | $50,000 | $187,227 |
| 2014 | $4,026 | $214,800 | $50,000 | $164,800 |
Agents Affiliated with this Home
-
Yien Yao

Seller's Agent in 2020
Yien Yao
KELLER WILLIAMS ADVANTAGE 2 REALTY
(321) 287-7885
137 Total Sales
-
Douglas Rudnick, LLC

Seller Co-Listing Agent in 2020
Douglas Rudnick, LLC
EXP REALTY LLC
(407) 970-0168
44 Total Sales
-
Michelle Quatrale

Buyer's Agent in 2020
Michelle Quatrale
KONA REALTY SERVICES LLC
(407) 353-6531
38 Total Sales
Map
Source: Stellar MLS
MLS Number: O5901091
APN: 02-2331-1980-20-040
- 2504 Wembleycross Way
- 2341 Stone Cross Cir
- 2216 Heathwood Cir
- 14218 Squirrel Run
- 339 Hammock Dunes Place
- 2746 Windsorgate Ln
- 14266 Squirrel Run
- 2770 Windsorgate Ln
- 2117 Stone Abbey Blvd
- 224 Hammock Dunes Place
- 201 Hammock Dunes Place
- 2828 Northampton Ave
- 1921 Stone Abbey Blvd
- 13111 Point O Wood Ct
- 1012 Marisol Ct
- 13328 Lake Turnberry Cir
- 12618 Lakebrook Dr
- 12543 Waterhaven Cir
- 13519 Bristlecone Cir
- 13216 Wild Duck Ct
- 2018 Stone Cross Cir
- 2012 Stone Cross Cir
- 2024 Stone Cross Cir
- 2006 Stone Cross Cir
- 2030 Stone Cross Cir
- 2461 Stone Cross Cir
- 2025 Stone Cross Cir
- 2036 Stone Cross Cir Unit 1
- 2036 Stone Cross Cir
- 2000 Stone Cross Cir
- 2000 Stone Cross Cir Unit 1
- 2031 Stone Cross Cir
- 2455 Stone Cross Cir
- 2460 Stone Cross Cir
- 2042 Stone Cross Cir Unit 1
- 2037 Stone Cross Cir Unit 1
- 2454 Stone Cross Cir Unit 1
- 2437 Stone Cross Cir
