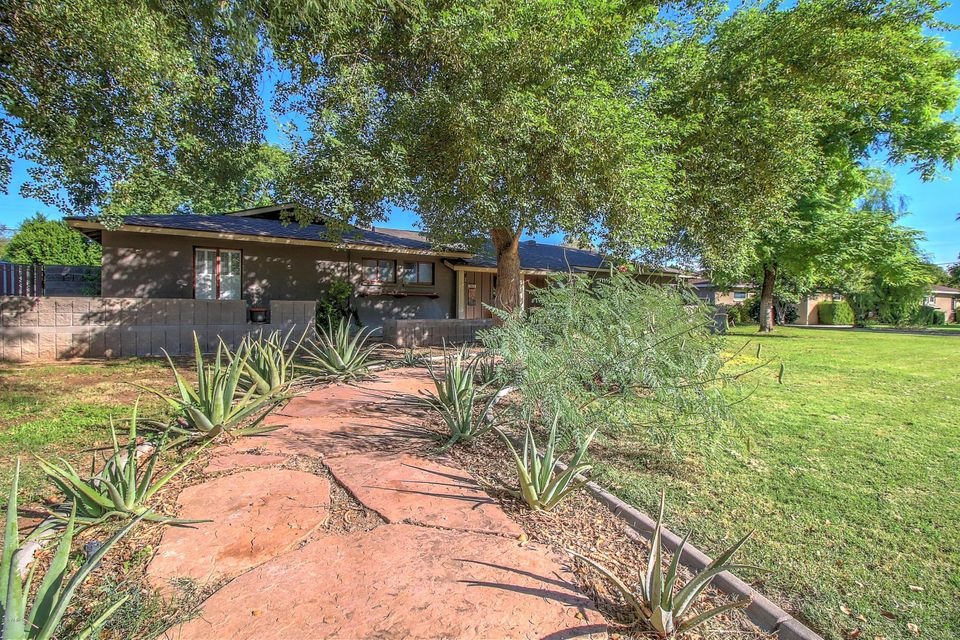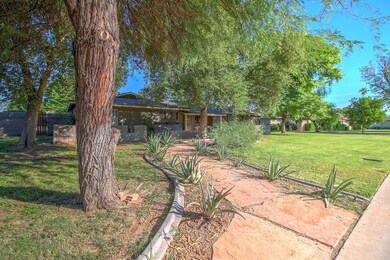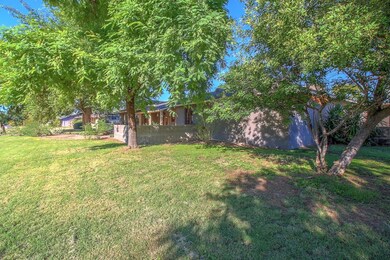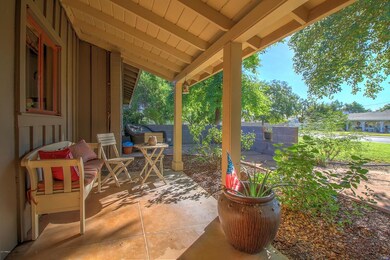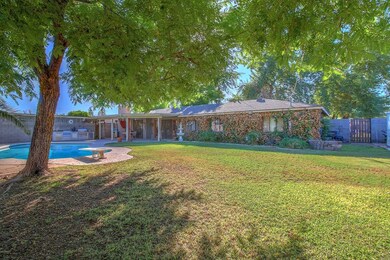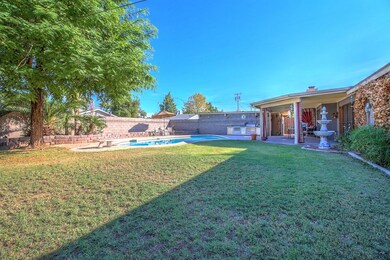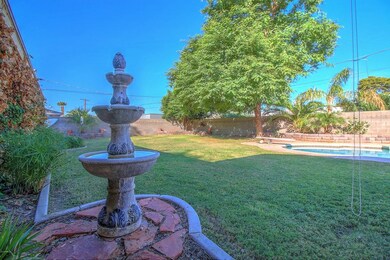
2018 W Cambridge Ave Phoenix, AZ 85009
North Encanto NeighborhoodHighlights
- Private Pool
- Property is near public transit
- No HOA
- Maie Bartlett Heard Elementary School Rated 9+
- Private Yard
- Detached Garage
About This Home
As of May 2021WOW! Look no further, this one checks all the boxes! This 3/2, Encanto Estate gem is spacious & on an amazing lot with large grassy yard, diving pool, huge covered patio, fireplace & secured carport, with automatic garage door opener. Beautiful custom draperies & original wood details throughout. Lots of natural light. Tons of storage. Huge family room. Excellent location close to downtown, Encanto park the I-10 & I-17, bus & light rail. The neighborhood is beautiful & pride of ownership shines!
Last Agent to Sell the Property
Jodi Nordahl-Homes
West USA Realty License #BR635845000 Listed on: 04/14/2017

Home Details
Home Type
- Single Family
Est. Annual Taxes
- $2,484
Year Built
- Built in 1956
Lot Details
- 0.29 Acre Lot
- Block Wall Fence
- Front and Back Yard Sprinklers
- Sprinklers on Timer
- Private Yard
- Grass Covered Lot
Home Design
- Wood Frame Construction
- Composition Roof
- Block Exterior
Interior Spaces
- 2,100 Sq Ft Home
- 1-Story Property
- Ceiling height of 9 feet or more
- Family Room with Fireplace
Kitchen
- Eat-In Kitchen
- Built-In Microwave
- Dishwasher
Flooring
- Carpet
- Tile
Bedrooms and Bathrooms
- 3 Bedrooms
- 2 Bathrooms
Laundry
- Laundry in unit
- Dryer
- Washer
Parking
- Detached Garage
- 2 Carport Spaces
- Garage Door Opener
Accessible Home Design
- No Interior Steps
Pool
- Private Pool
- Diving Board
Outdoor Features
- Patio
- Outdoor Storage
Location
- Property is near public transit
- Property is near a bus stop
Schools
- Kenilworth Elementary School
- Phoenix Prep Academy Middle School
- Central High School
Utilities
- Refrigerated Cooling System
- Heating System Uses Natural Gas
- High Speed Internet
- Cable TV Available
Community Details
- No Home Owners Association
- Encanto Estates Amd Subdivision
Listing and Financial Details
- Tax Lot 160
- Assessor Parcel Number 110-44-098
Ownership History
Purchase Details
Home Financials for this Owner
Home Financials are based on the most recent Mortgage that was taken out on this home.Purchase Details
Home Financials for this Owner
Home Financials are based on the most recent Mortgage that was taken out on this home.Purchase Details
Home Financials for this Owner
Home Financials are based on the most recent Mortgage that was taken out on this home.Purchase Details
Home Financials for this Owner
Home Financials are based on the most recent Mortgage that was taken out on this home.Similar Homes in the area
Home Values in the Area
Average Home Value in this Area
Purchase History
| Date | Type | Sale Price | Title Company |
|---|---|---|---|
| Warranty Deed | $715,000 | Empire West Title Agency Llc | |
| Warranty Deed | $365,000 | Wfg National Title Insurance | |
| Interfamily Deed Transfer | -- | Great Amer Title Agency Inc | |
| Warranty Deed | $155,000 | Grand Canyon Title Agency In |
Mortgage History
| Date | Status | Loan Amount | Loan Type |
|---|---|---|---|
| Open | $107,000 | New Conventional | |
| Closed | $107,000 | Credit Line Revolving | |
| Open | $536,250 | New Conventional | |
| Previous Owner | $430,976 | VA | |
| Previous Owner | $372,847 | VA | |
| Previous Owner | $264,000 | New Conventional | |
| Previous Owner | $228,800 | New Conventional | |
| Previous Owner | $55,743 | New Conventional | |
| Previous Owner | $100,000 | Credit Line Revolving | |
| Previous Owner | $134,900 | Unknown | |
| Previous Owner | $139,500 | New Conventional |
Property History
| Date | Event | Price | Change | Sq Ft Price |
|---|---|---|---|---|
| 05/01/2021 05/01/21 | Sold | $715,000 | 0.0% | $340 / Sq Ft |
| 03/24/2021 03/24/21 | For Sale | $715,000 | +95.9% | $340 / Sq Ft |
| 06/23/2017 06/23/17 | Sold | $365,000 | -2.7% | $174 / Sq Ft |
| 05/03/2017 05/03/17 | Pending | -- | -- | -- |
| 04/14/2017 04/14/17 | For Sale | $375,000 | -- | $179 / Sq Ft |
Tax History Compared to Growth
Tax History
| Year | Tax Paid | Tax Assessment Tax Assessment Total Assessment is a certain percentage of the fair market value that is determined by local assessors to be the total taxable value of land and additions on the property. | Land | Improvement |
|---|---|---|---|---|
| 2025 | $2,790 | $23,534 | -- | -- |
| 2024 | $2,763 | $22,414 | -- | -- |
| 2023 | $2,763 | $49,250 | $9,850 | $39,400 |
| 2022 | $2,658 | $41,130 | $8,220 | $32,910 |
| 2021 | $2,660 | $33,920 | $6,780 | $27,140 |
| 2020 | $2,698 | $34,980 | $6,990 | $27,990 |
| 2019 | $2,699 | $31,460 | $6,290 | $25,170 |
| 2018 | $2,651 | $28,280 | $5,650 | $22,630 |
| 2017 | $2,556 | $23,320 | $4,660 | $18,660 |
| 2016 | $2,484 | $21,230 | $4,240 | $16,990 |
| 2015 | $2,263 | $20,970 | $4,190 | $16,780 |
Agents Affiliated with this Home
-
Jason Wyrick

Seller's Agent in 2021
Jason Wyrick
HomeSmart
(602) 751-0603
2 in this area
54 Total Sales
-
Ashley Hosier

Buyer's Agent in 2021
Ashley Hosier
Hausten West Agency
(480) 334-9901
1 in this area
41 Total Sales
-
A
Buyer's Agent in 2021
Ashley Freund
Kenneth James Realty
-
J
Seller's Agent in 2017
Jodi Nordahl-Homes
West USA Realty
Map
Source: Arizona Regional Multiple Listing Service (ARMLS)
MLS Number: 5590494
APN: 110-44-098
- 2017 W Edgemont Ave
- 2055 W Windsor Ave
- 2727 N 20th Dr
- 1844 W Virginia Ave
- 2126 W Cambridge Ave
- 2122 W Virginia Ave
- 2740 N 21st Dr
- 2917 N 19th Ave Unit 128
- 2917 N 19th Ave Unit 114
- 3001 N 21st Ave
- 2941 N 19th Ave Unit 95
- 2945 N 19th Ave Unit 73
- 2945 N 19th Ave Unit 67
- 2227 W Cambridge Ave
- 2938 N 18th Ave
- 2731 N 23rd Ave
- 2969 N 19th Ave Unit 40
- 2985 N 19th Ave Unit 4
- 2236 W Thomas Rd
- 2514 N 22nd Ave
