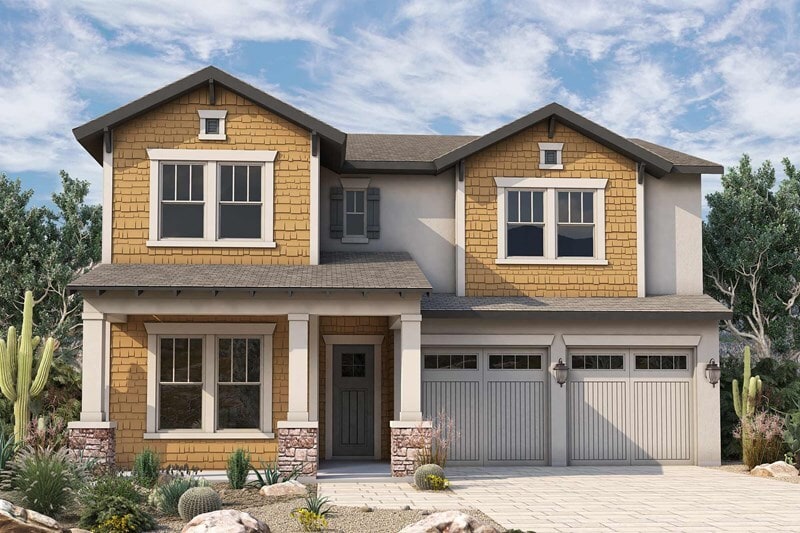2018 W Rowel Rd Phoenix, AZ 85085
Estimated payment $5,308/month
Highlights
- Fitness Center
- New Construction
- Lap or Exercise Community Pool
- Union Park School Rated A
- Clubhouse
- Tennis Courts
About This Home
Style, comfort, and top-quality construction make this new home in Union Park at Norterra in Phoenix, AZ, a great place to make your own! Retire to the elegance of your deluxe Owner’s Retreat, featuring a serene en suite bathroom and a wardrobe-expanding walk-in closet. Every spare bedroom offers a walk-in closet and the pair of guest suites include private bathrooms. The gourmet kitchen features a step-in pantry, extended prep space, and a full-function island. Your open-concept floor plan provides the freedom to create your ideal living space. The covered patio and front porch make quiet evenings and social weekends an exceptional joy. Call or chat with the David Weekley Homes at Union Park at Norterra Team to learn about the stylish design selections of this new home for sale in Phoenix, AZ.
Home Details
Home Type
- Single Family
Parking
- 3 Car Garage
Home Design
- New Construction
Interior Spaces
- 2-Story Property
Bedrooms and Bathrooms
- 5 Bedrooms
- 4 Full Bathrooms
Community Details
Overview
- Greenbelt
Amenities
- Shops
- Clubhouse
- Community Center
- Recreation Room
Recreation
- Tennis Courts
- Community Basketball Court
- Pickleball Courts
- Community Playground
- Fitness Center
- Lap or Exercise Community Pool
- Park
- Trails
Map
- 268XX N 27th Ave
- 101 W Briles Rd
- 24925 N 15th Ave Unit D-103
- 300 W Quartz Rock Rd Unit 1.33 Acres
- 3330 W Desert Dawn Dr
- 36629 N 35th Ave
- 233 E Briles Rd Unit 3
- 33506 N 5th St
- 22419 N 27th Ave Unit 66
- 22425 N 27th Ave Unit 66
- 33707 N 7th St Unit 4
- Lot 4 N 7th St Unit 4
- 23809 N 38th Ave Unit 14
- 29XX W Foothill Dr Unit 1
- 22125 N 29th Ave Unit 156
- 2961 N 29th Ave Unit 2
- 31600 Sonoran Desert
- 2638 W Gloria Ln
- Serenity at Sonoran Foothills
- 0 N 19th Ave Unit 6972740

