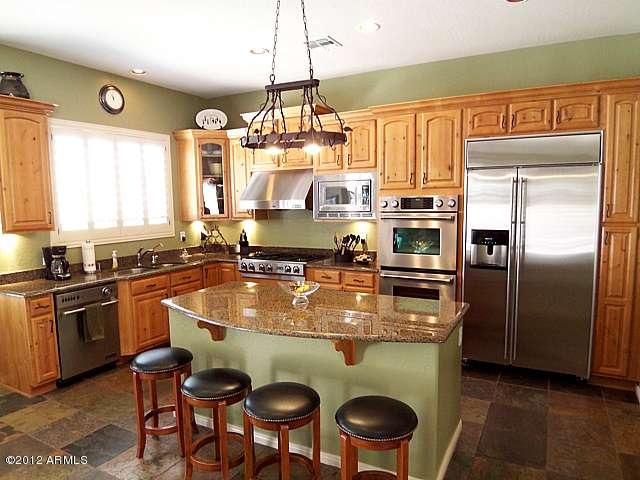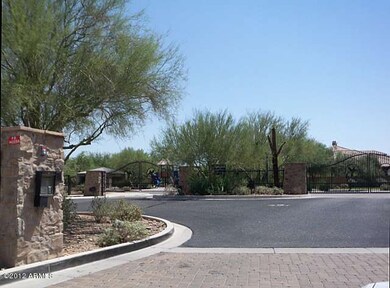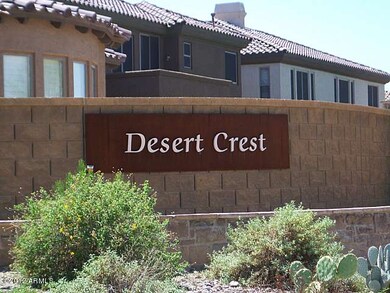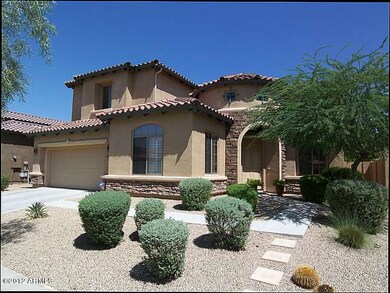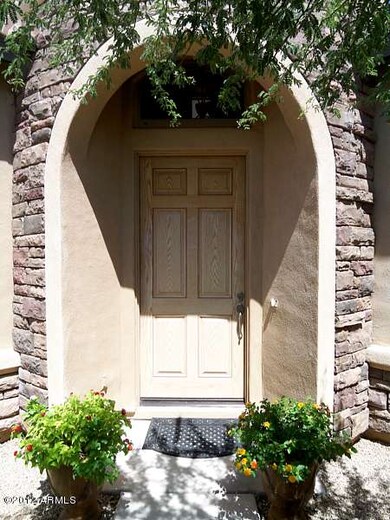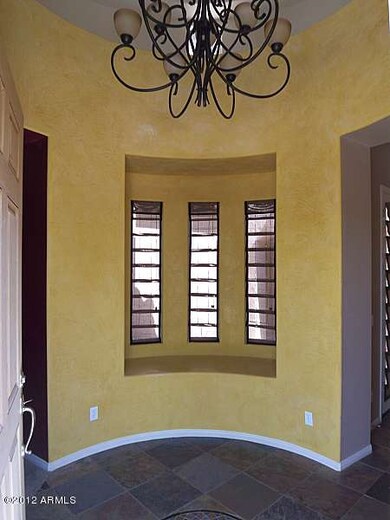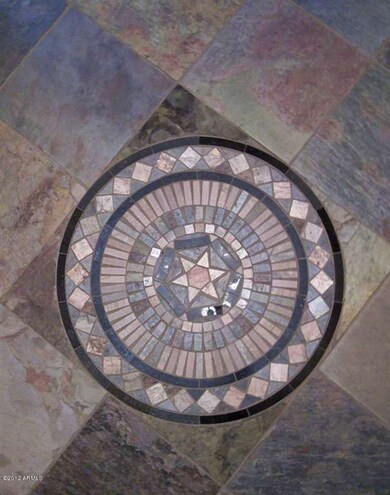
2018 W Whisper Rock Trail Phoenix, AZ 85085
North Gateway NeighborhoodHighlights
- Heated Spa
- Gated Community
- Santa Barbara Architecture
- Sonoran Foothills Rated A
- Clubhouse
- Granite Countertops
About This Home
As of September 2019JUST REDUCED 9/10*MAJESTIC SONORAN FOOTHILLS * ONE OF THE MOST BEAUTIFUL DEVELOPMENTS IN THE VALLEY * GATED COMMUNITY * MODEL SHARP HOME * GRAND TURRET ENTRY * NEUTRAL CARPET * SLATE FLOORING * WOOD & IRON RAILING * CHARMING BALCONY OVERLOOKS ATRIUM * GORGEOUS GOURMET KITCHEN * RUSTIC KNOTTY ALDER STAGGERED CABINETS WITH CROWN MOLDING * HIGH END JENN-AIR STAINLESS STEEL APPLIANCES * 6 BURNER GAS COOK TOP * DOUBLE OVENS * PROFESSIONAL HOOD WITH WARMING LAMPS * LARGE MASTER BATH * GARDEN TUB * GLASS BLOCK WINDOW * 8 FOOT RAISED PANEL & FRENCH DOORS * PLANTATION SHUTTERS * PEBBLE SHEEN POOL WITH WATERFALL GROTTO * 220 RAPID SPA HEATER * PICTURE PERFECT LANDSCAPE * BEAUTIFUL RESORT STYLE COMMUNITY AMENITIES * THIS ONE IS NICE!
Last Agent to Sell the Property
Realty One Group License #BR008345000 Listed on: 08/31/2012

Home Details
Home Type
- Single Family
Est. Annual Taxes
- $2,492
Year Built
- Built in 2006
Lot Details
- 7,500 Sq Ft Lot
- Desert faces the front and back of the property
- Block Wall Fence
- Front and Back Yard Sprinklers
- Sprinklers on Timer
- Private Yard
- Grass Covered Lot
HOA Fees
- $125 Monthly HOA Fees
Parking
- 3 Car Garage
- Tandem Parking
- Garage Door Opener
Home Design
- Santa Barbara Architecture
- Wood Frame Construction
- Tile Roof
- Stone Exterior Construction
- Stucco
Interior Spaces
- 3,537 Sq Ft Home
- 2-Story Property
- Central Vacuum
- Ceiling height of 9 feet or more
- Ceiling Fan
- Living Room with Fireplace
Kitchen
- Breakfast Bar
- Gas Cooktop
- Built-In Microwave
- Kitchen Island
- Granite Countertops
Flooring
- Carpet
- Stone
Bedrooms and Bathrooms
- 4 Bedrooms
- Primary Bathroom is a Full Bathroom
- 2.5 Bathrooms
- Dual Vanity Sinks in Primary Bathroom
- Bathtub With Separate Shower Stall
Pool
- Heated Spa
- Play Pool
Outdoor Features
- Balcony
- Covered patio or porch
Schools
- Sunset Ridge Elementary - Phoenix
- Desert Mountain Middle School
- Barry Goldwater High School
Utilities
- Refrigerated Cooling System
- Heating System Uses Natural Gas
- Water Softener
- High Speed Internet
- Cable TV Available
Listing and Financial Details
- Tax Lot 78
- Assessor Parcel Number 204-12-539
Community Details
Overview
- Association fees include ground maintenance
- Desert Crest Association, Phone Number (480) 921-7500
- Built by TOLL BROTHERS
- Sonoran Foothills Parcel 14 15 Subdivision
Amenities
- Clubhouse
- Recreation Room
Recreation
- Tennis Courts
- Community Playground
- Heated Community Pool
- Community Spa
- Bike Trail
Security
- Gated Community
Ownership History
Purchase Details
Home Financials for this Owner
Home Financials are based on the most recent Mortgage that was taken out on this home.Purchase Details
Home Financials for this Owner
Home Financials are based on the most recent Mortgage that was taken out on this home.Purchase Details
Home Financials for this Owner
Home Financials are based on the most recent Mortgage that was taken out on this home.Similar Homes in the area
Home Values in the Area
Average Home Value in this Area
Purchase History
| Date | Type | Sale Price | Title Company |
|---|---|---|---|
| Warranty Deed | $469,900 | Pioneer Title Agency Inc | |
| Warranty Deed | $359,900 | Old Republic Title Agency | |
| Corporate Deed | $572,444 | Westminster Title Agency Inc | |
| Corporate Deed | -- | Westminster Title Agency Inc |
Mortgage History
| Date | Status | Loan Amount | Loan Type |
|---|---|---|---|
| Open | $422,910 | New Conventional | |
| Previous Owner | $269,925 | New Conventional | |
| Previous Owner | $111,000 | Credit Line Revolving | |
| Previous Owner | $397,850 | New Conventional |
Property History
| Date | Event | Price | Change | Sq Ft Price |
|---|---|---|---|---|
| 04/11/2025 04/11/25 | For Sale | $899,000 | +91.3% | $257 / Sq Ft |
| 09/05/2019 09/05/19 | Sold | $469,900 | 0.0% | $134 / Sq Ft |
| 08/03/2019 08/03/19 | Pending | -- | -- | -- |
| 08/01/2019 08/01/19 | Price Changed | $469,900 | -2.1% | $134 / Sq Ft |
| 07/16/2019 07/16/19 | Price Changed | $479,900 | -1.9% | $137 / Sq Ft |
| 06/16/2019 06/16/19 | Price Changed | $489,000 | -1.6% | $140 / Sq Ft |
| 06/06/2019 06/06/19 | Price Changed | $497,000 | -0.4% | $142 / Sq Ft |
| 04/25/2019 04/25/19 | For Sale | $499,000 | 0.0% | $143 / Sq Ft |
| 10/24/2017 10/24/17 | Rented | $2,800 | 0.0% | -- |
| 10/10/2017 10/10/17 | Under Contract | -- | -- | -- |
| 09/27/2017 09/27/17 | For Rent | $2,800 | 0.0% | -- |
| 12/31/2012 12/31/12 | Sold | $359,900 | 0.0% | $102 / Sq Ft |
| 09/13/2012 09/13/12 | Pending | -- | -- | -- |
| 09/10/2012 09/10/12 | Price Changed | $359,900 | -4.0% | $102 / Sq Ft |
| 08/31/2012 08/31/12 | For Sale | $374,900 | -- | $106 / Sq Ft |
Tax History Compared to Growth
Tax History
| Year | Tax Paid | Tax Assessment Tax Assessment Total Assessment is a certain percentage of the fair market value that is determined by local assessors to be the total taxable value of land and additions on the property. | Land | Improvement |
|---|---|---|---|---|
| 2025 | $3,907 | $44,513 | -- | -- |
| 2024 | $3,835 | $42,394 | -- | -- |
| 2023 | $3,835 | $53,930 | $10,780 | $43,150 |
| 2022 | $3,686 | $39,930 | $7,980 | $31,950 |
| 2021 | $3,800 | $37,430 | $7,480 | $29,950 |
| 2020 | $3,723 | $36,310 | $7,260 | $29,050 |
| 2019 | $3,604 | $35,210 | $7,040 | $28,170 |
| 2018 | $3,479 | $33,550 | $6,710 | $26,840 |
| 2017 | $3,359 | $31,630 | $6,320 | $25,310 |
| 2016 | $3,170 | $31,360 | $6,270 | $25,090 |
| 2015 | $2,830 | $30,910 | $6,180 | $24,730 |
Agents Affiliated with this Home
-
Gretchen Ravenstein

Seller's Agent in 2025
Gretchen Ravenstein
My Home Group Real Estate
(623) 223-6214
2 in this area
15 Total Sales
-
Spero Pagos

Seller's Agent in 2019
Spero Pagos
Keller Williams Northeast Realty
(602) 773-6600
57 in this area
112 Total Sales
-
D
Seller's Agent in 2017
Dayna Lamb
Keller Williams Northeast Realty
-
J
Buyer's Agent in 2017
Jarod Brown
N.B. Andrews and Associates
-
Russell Shaw

Seller's Agent in 2012
Russell Shaw
Realty One Group
(602) 957-7777
5 in this area
459 Total Sales
-
Brian Vandenboom
B
Buyer's Agent in 2012
Brian Vandenboom
Highgarden Real Estate
(602) 410-3060
1 in this area
4 Total Sales
Map
Source: Arizona Regional Multiple Listing Service (ARMLS)
MLS Number: 4812264
APN: 204-12-539
- 2030 W Whisper Rock Trail
- 31603 N 20th Ave
- 2059 W Whisper Rock Trail
- 31604 N 19th Ave
- 2121 W Sonoran Desert Dr Unit 86
- 2121 W Sonoran Desert Dr Unit 45
- 2121 W Sonoran Desert Dr Unit 14
- 2121 W Sonoran Desert Dr Unit 32
- 2121 W Sonoran Desert Dr Unit 43
- 2121 W Sonoran Desert Dr Unit 95
- 2121 W Sonoran Desert Dr Unit 126
- 2121 W Sonoran Desert Dr Unit 47
- 2011 W Calle de Las Estrella
- 1713 W Calle Marita
- 32611 N 20th Dr
- 2210 W Calle Del Sol
- 32020 N 20th Dr
- 31816 N 19th Ave
- 32030 N 20th Ln
- 32027 N 20th Dr
